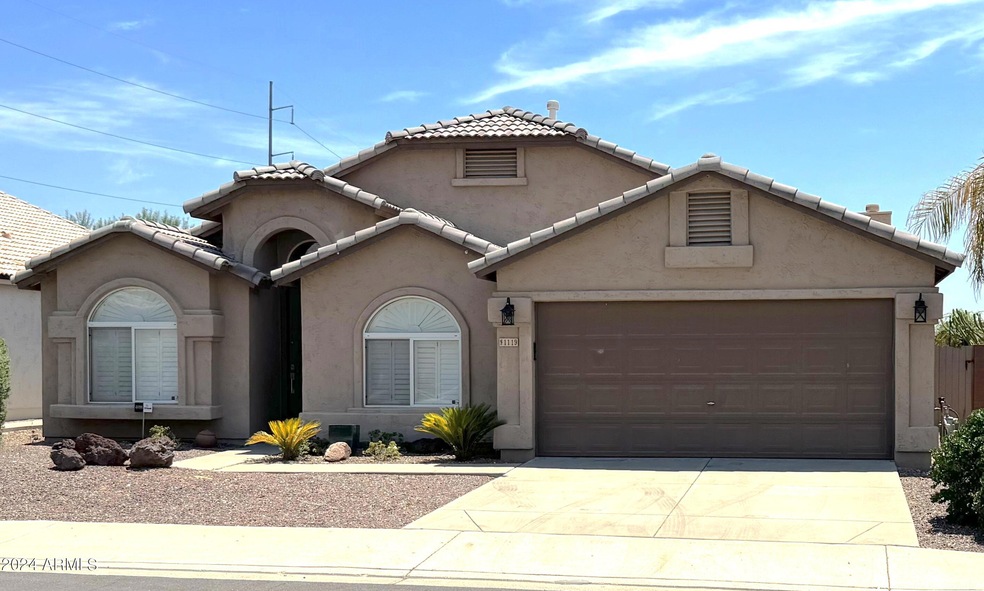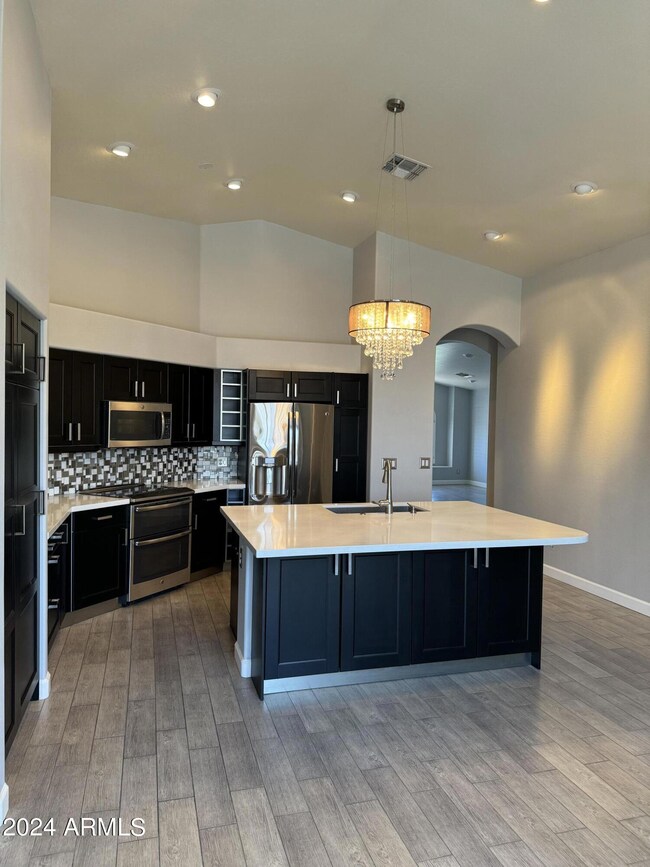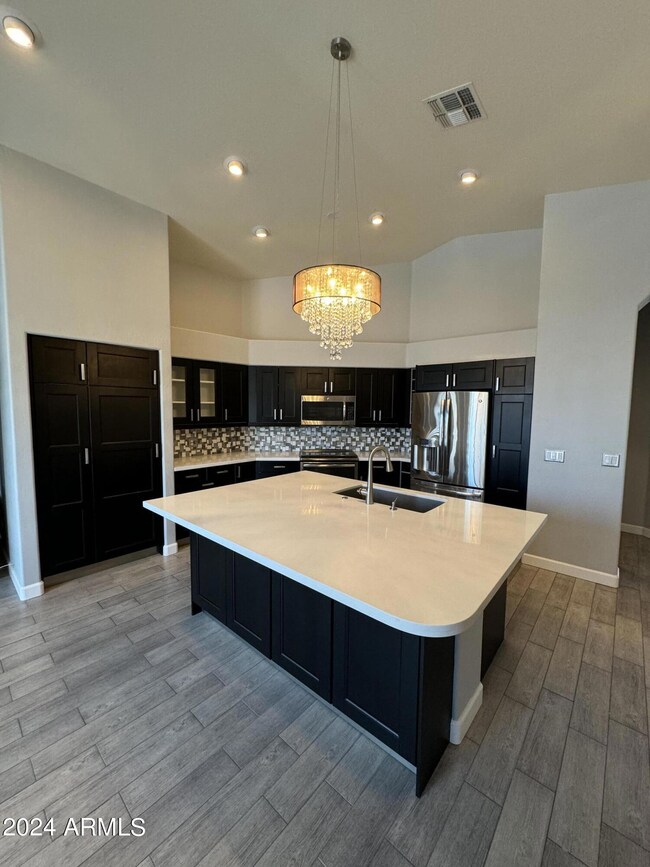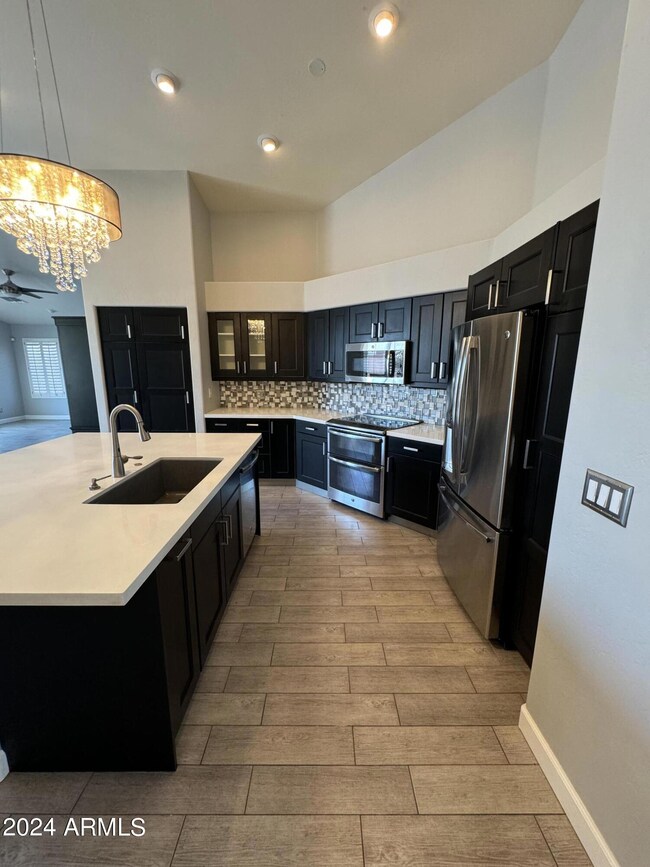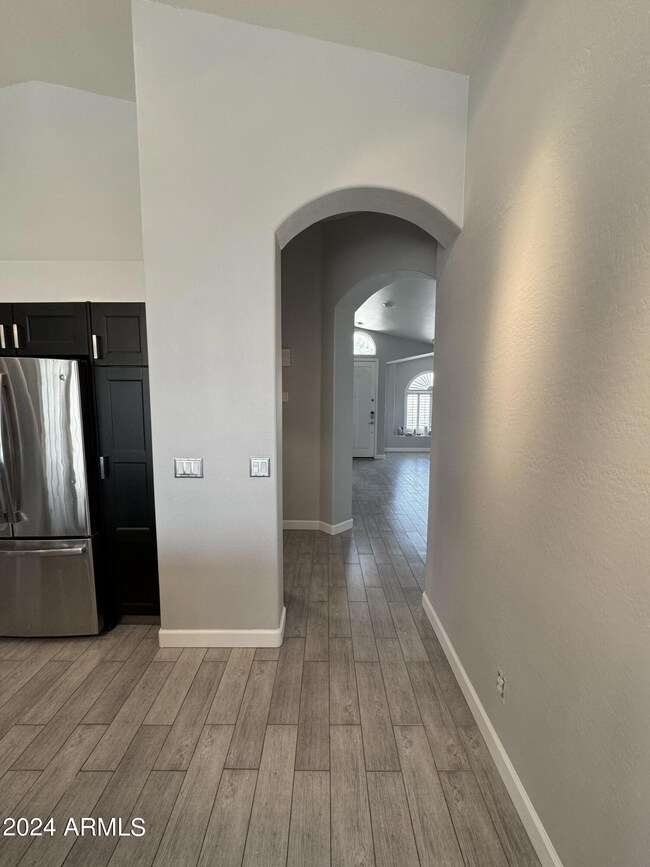
1119 E Tonopah Dr Phoenix, AZ 85024
Happy Valley NeighborhoodHighlights
- Contemporary Architecture
- Private Yard
- 2 Car Direct Access Garage
- Vaulted Ceiling
- Covered patio or porch
- Eat-In Kitchen
About This Home
As of September 2024Priced to Sell Under Market Value !! This contemporary updated North Phoenix home features 3 bedrooms +den/office/4th bedroom, 2 full baths, 2 large living spaces, and 2 car garage with lots of storage cabinets. Split primary bedroom features ensuite private water closet, separate shower, linen closet & expanded large walk-in closet w/ organizing system. Remodeled Kitchen. Remodeled Bathrooms. Vaulted ceilings. Fresh new custom paint. Kitchen has custom cabinets with built-in organizers. Quartz counter tops, SS appliances & large island that is open to a STUNNING dual purpose Great Room with a desired floor plan. Gas fireplace & vaulted ceilings. Back yard is desert landscaped and ready to create your dream retreat.
Last Agent to Sell the Property
Modern Portfolio Real Estate Services License #BR647691000
Home Details
Home Type
- Single Family
Est. Annual Taxes
- $2,294
Year Built
- Built in 2000
Lot Details
- 5,940 Sq Ft Lot
- Desert faces the front and back of the property
- Block Wall Fence
- Front and Back Yard Sprinklers
- Sprinklers on Timer
- Private Yard
HOA Fees
- $53 Monthly HOA Fees
Parking
- 2 Car Direct Access Garage
- Garage Door Opener
Home Design
- Designed by DR Horton Architects
- Contemporary Architecture
- Wood Frame Construction
- Tile Roof
- Stucco
Interior Spaces
- 2,129 Sq Ft Home
- 1-Story Property
- Vaulted Ceiling
- Ceiling Fan
- Gas Fireplace
- Double Pane Windows
- Family Room with Fireplace
- Tile Flooring
Kitchen
- Eat-In Kitchen
- Breakfast Bar
- Built-In Microwave
- Kitchen Island
Bedrooms and Bathrooms
- 3 Bedrooms
- Remodeled Bathroom
- Primary Bathroom is a Full Bathroom
- 2 Bathrooms
- Dual Vanity Sinks in Primary Bathroom
Schools
- Esperanza Elementary School - 85009
- Deer Valley Middle School
- Barry Goldwater High School
Utilities
- Refrigerated Cooling System
- Heating unit installed on the ceiling
- Heating System Uses Natural Gas
- Water Softener
- High Speed Internet
- Cable TV Available
Additional Features
- No Interior Steps
- Covered patio or porch
Listing and Financial Details
- Tax Lot 146
- Assessor Parcel Number 213-31-332
Community Details
Overview
- Association fees include ground maintenance, street maintenance
- J Squared Pm Association, Phone Number (623) 251-5260
- Built by D R Horton
- Eagle Summit Amd Subdivision
Recreation
- Community Playground
- Bike Trail
Map
Home Values in the Area
Average Home Value in this Area
Property History
| Date | Event | Price | Change | Sq Ft Price |
|---|---|---|---|---|
| 09/30/2024 09/30/24 | Sold | $555,000 | -0.5% | $261 / Sq Ft |
| 08/24/2024 08/24/24 | Pending | -- | -- | -- |
| 08/23/2024 08/23/24 | Price Changed | $558,000 | -0.1% | $262 / Sq Ft |
| 08/06/2024 08/06/24 | Price Changed | $558,500 | -0.1% | $262 / Sq Ft |
| 07/23/2024 07/23/24 | For Sale | $559,000 | -- | $263 / Sq Ft |
Tax History
| Year | Tax Paid | Tax Assessment Tax Assessment Total Assessment is a certain percentage of the fair market value that is determined by local assessors to be the total taxable value of land and additions on the property. | Land | Improvement |
|---|---|---|---|---|
| 2025 | $2,333 | $27,111 | -- | -- |
| 2024 | $2,294 | $25,820 | -- | -- |
| 2023 | $2,294 | $39,370 | $7,870 | $31,500 |
| 2022 | $2,209 | $30,650 | $6,130 | $24,520 |
| 2021 | $2,307 | $28,260 | $5,650 | $22,610 |
| 2020 | $2,265 | $26,950 | $5,390 | $21,560 |
| 2019 | $2,195 | $25,770 | $5,150 | $20,620 |
| 2018 | $2,119 | $24,760 | $4,950 | $19,810 |
| 2017 | $2,046 | $22,960 | $4,590 | $18,370 |
| 2016 | $1,931 | $21,900 | $4,380 | $17,520 |
| 2015 | $1,723 | $20,260 | $4,050 | $16,210 |
Mortgage History
| Date | Status | Loan Amount | Loan Type |
|---|---|---|---|
| Open | $471,750 | New Conventional |
Deed History
| Date | Type | Sale Price | Title Company |
|---|---|---|---|
| Warranty Deed | $555,000 | Wfg National Title Insurance C | |
| Interfamily Deed Transfer | -- | None Available | |
| Warranty Deed | -- | None Listed On Document | |
| Warranty Deed | $167,512 | Century Title Agency |
Similar Homes in Phoenix, AZ
Source: Arizona Regional Multiple Listing Service (ARMLS)
MLS Number: 6733892
APN: 213-31-332
- 1024 E Mohawk Dr
- 1023 E Escuda Dr
- 20638 N 11th St
- 1102 E Wahalla Ln
- 1029 E Marco Polo Rd
- 1018 E Tonto Ln
- 1231 E Marco Polo Rd
- 905 E Marco Polo Rd
- 1314 E Wickieup Ln
- 19440 N 12th St
- 19601 N 14th St
- 1362 E Wickieup Ln
- 19801 N 6th Place
- 1016 E Utopia Rd
- 801 E Piute Ave
- 19601 N 7th St Unit 1032
- 19601 N 7th St Unit 1009
- 19413 N 8th St
- 1656 E Montoya Ln
- 20436 N 17th Place
