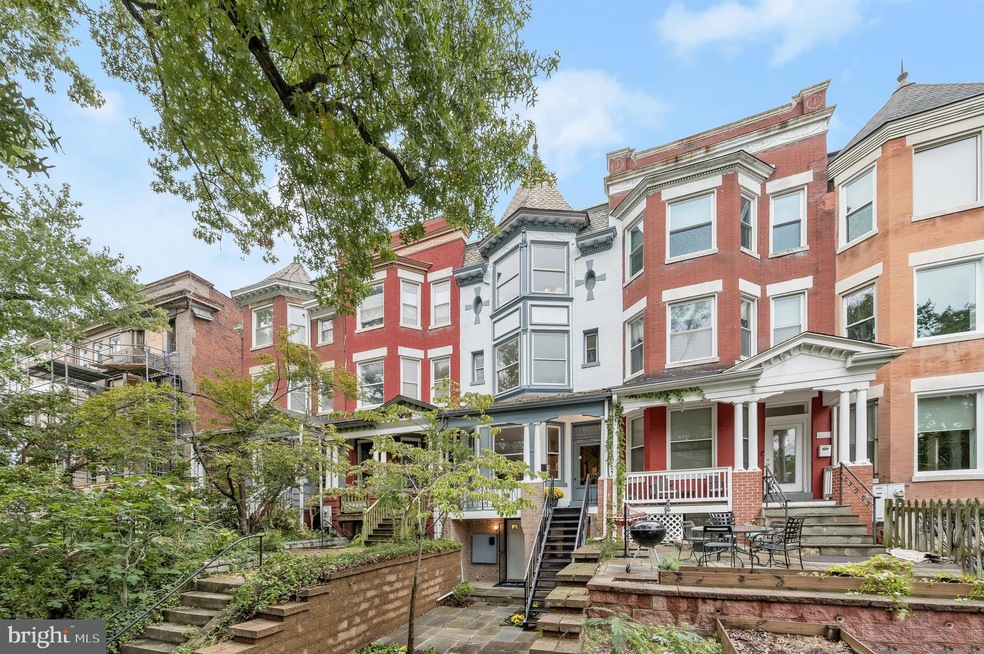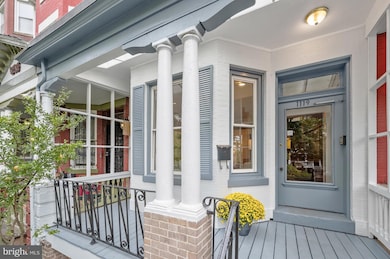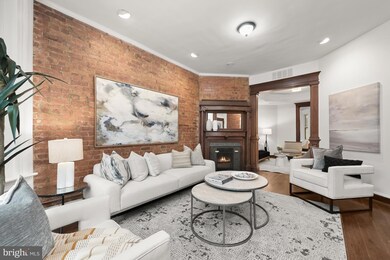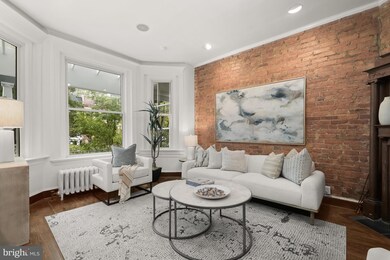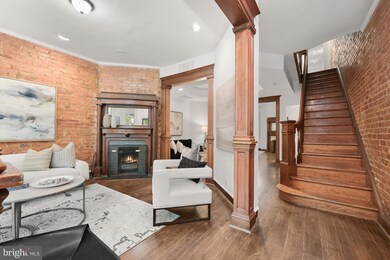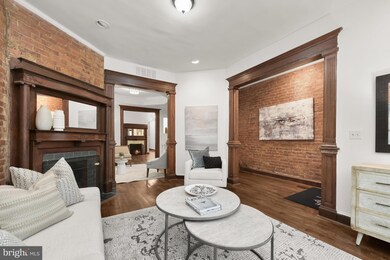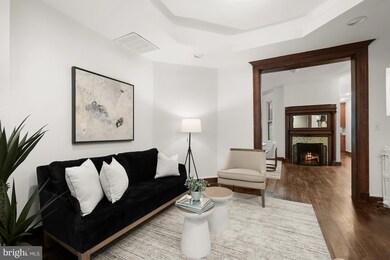
1119 Euclid St NW Washington, DC 20009
Columbia Heights NeighborhoodHighlights
- Second Kitchen
- Open Floorplan
- Victorian Architecture
- Dual Staircase
- Wood Flooring
- 3 Fireplaces
About This Home
As of October 20241119 Euclid St NW is a fantastic opportunity to live in a spacious Victorian nestled on a beautiful tree lined street and earn rental income! This massive four-story residence offers 4 sun-filled bedrooms and 2.5 bath to make your own, while renting the 1 bedroom, 1 bath + Den Garden Style apartment. The apartment was previously rented for $1,750 and the main home was rented for $5,900. Based on this rental history, the home could earn up to $8,000 in total monthly rental income alone as an investment property.
The residence’s main living areas are generously sized and feature exquisite historic moldings, a parlor room with a circular dropdown ceiling, a dining room with a built-in glassware cabinet, a powder room, stairs with custom drawers for storage, and two wood-burning fireplaces. A set of strategically installed skylights on the porch brighten it and the apartment below.
Easily accessible by both the main and upper-level stairs, the kitchen is open, spacious, and illuminated by another set of large skylights. It has custom lighted cabinetry, built-ins, and a separate eating area that opens to a private rear patio and 2 car parking beyond.
The home’s upper level holds 3 bedrooms, a full bath, and an array of built-in shelving throughout, laundry, and tons of storage. The top floor is dedicated to an impressive primary en-suite with an expansive dressing room. One can catch views of the Capitol through the trees during the Fall. Two large skylights illuminate this floor and the rest of the lower levels.
Additionally, this property includes a Garden style basement apartment that can provide excellent rental income. It boasts a large open living room, dining, and kitchen area, one bedroom, a full bathroom, a separate space for a den or office, a washer/dryer, its own entrance and front patio area.
Complete with 2 car parking, a large storage room, and multiple outdoor spaces, this home perfectly balances timeless craftsmanship, spaciousness, and convenience, and the added bonus of earning rental income. This home’s location is unbeatable and walkable, just minutes from 14th St NW, the U Street and Columbia Heights Metro stations, Meridian Hill Park, Banneker Park, farmers markets and all the surrounding vibrant nightlife.
Townhouse Details
Home Type
- Townhome
Est. Annual Taxes
- $12,357
Year Built
- Built in 1909
Lot Details
- 2,567 Sq Ft Lot
- South Facing Home
- Extensive Hardscape
Parking
- 2 Parking Spaces
Home Design
- Victorian Architecture
- Brick Exterior Construction
Interior Spaces
- Property has 4 Levels
- Open Floorplan
- Dual Staircase
- Sound System
- Built-In Features
- Crown Molding
- Tray Ceiling
- Ceiling height of 9 feet or more
- Ceiling Fan
- Skylights
- Recessed Lighting
- 3 Fireplaces
- Wood Burning Fireplace
- Non-Functioning Fireplace
- Fireplace Mantel
- Bay Window
- Wood Frame Window
- Window Screens
- French Doors
- Living Room
- Formal Dining Room
- Den
- Wood Flooring
- Home Security System
Kitchen
- Second Kitchen
- Breakfast Area or Nook
- Eat-In Kitchen
- Gas Oven or Range
- Six Burner Stove
- Range Hood
- Dishwasher
- Stainless Steel Appliances
- Disposal
Bedrooms and Bathrooms
- Walk-In Closet
- Bathtub with Shower
- Walk-in Shower
Laundry
- Laundry on upper level
- Stacked Washer and Dryer
Finished Basement
- English Basement
- Heated Basement
- Walk-Out Basement
- Walk-Up Access
- Front and Rear Basement Entry
- Shelving
- Laundry in Basement
- Basement with some natural light
Outdoor Features
- Enclosed patio or porch
- Exterior Lighting
Utilities
- Central Air
- Cooling System Utilizes Natural Gas
- Radiant Heating System
- Natural Gas Water Heater
- Public Septic
Listing and Financial Details
- Tax Lot 30
- Assessor Parcel Number 2862//0030
Community Details
Overview
- No Home Owners Association
- Columbia Heights Subdivision
Pet Policy
- Pets Allowed
Map
Home Values in the Area
Average Home Value in this Area
Property History
| Date | Event | Price | Change | Sq Ft Price |
|---|---|---|---|---|
| 10/22/2024 10/22/24 | Sold | $1,310,100 | +31.1% | $293 / Sq Ft |
| 10/08/2024 10/08/24 | Pending | -- | -- | -- |
| 10/03/2024 10/03/24 | For Sale | $999,000 | -- | $223 / Sq Ft |
Tax History
| Year | Tax Paid | Tax Assessment Tax Assessment Total Assessment is a certain percentage of the fair market value that is determined by local assessors to be the total taxable value of land and additions on the property. | Land | Improvement |
|---|---|---|---|---|
| 2024 | $12,539 | $1,562,240 | $602,500 | $959,740 |
| 2023 | $12,357 | $1,537,750 | $586,200 | $951,550 |
| 2022 | $12,190 | $1,512,790 | $585,820 | $926,970 |
| 2021 | $11,327 | $1,494,300 | $574,290 | $920,010 |
| 2020 | $10,302 | $1,411,050 | $542,100 | $868,950 |
| 2019 | $9,372 | $1,373,960 | $516,690 | $857,270 |
| 2018 | $8,532 | $1,299,430 | $0 | $0 |
| 2017 | $7,763 | $1,294,290 | $0 | $0 |
| 2016 | $7,063 | $1,249,230 | $0 | $0 |
| 2015 | $6,424 | $1,118,660 | $0 | $0 |
| 2014 | $5,849 | $943,390 | $0 | $0 |
Mortgage History
| Date | Status | Loan Amount | Loan Type |
|---|---|---|---|
| Open | $960,100 | New Conventional | |
| Previous Owner | $50,000 | Credit Line Revolving | |
| Previous Owner | $436,500 | Commercial | |
| Previous Owner | $508,500 | Commercial |
Deed History
| Date | Type | Sale Price | Title Company |
|---|---|---|---|
| Deed | $1,310,100 | None Listed On Document | |
| Deed | $370,000 | -- |
Similar Homes in Washington, DC
Source: Bright MLS
MLS Number: DCDC2161138
APN: 2862-0030
- 1223 Euclid St NW
- 2535 13th St NW Unit 101
- 1230 Euclid St NW
- 2534 11th St NW Unit 1
- 1201 Clifton St NW
- 1117 Clifton St NW
- 1228 Fairmont St NW
- 1116 Fairmont St NW
- 1114 Fairmont St NW
- 2609 11th St NW
- 1248 Fairmont St NW Unit 3
- 1304 Euclid St NW
- 1029 Euclid St NW Unit REAR GARAGE
- 2619 11th St NW
- 1225 Fairmont St NW Unit 105
- 1225 Fairmont St NW Unit 202
- 1027 Euclid St NW
- 1312 Euclid St NW Unit 4
- 1307 Clifton St NW Unit 22
- 1312 Fairmont St NW Unit 2
