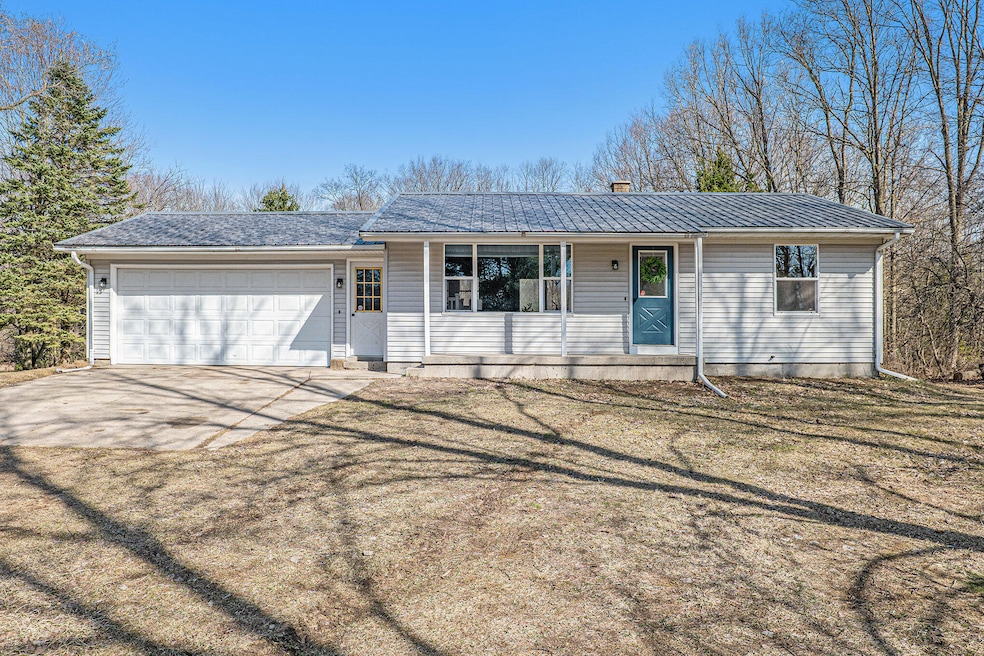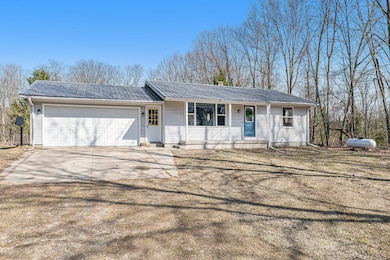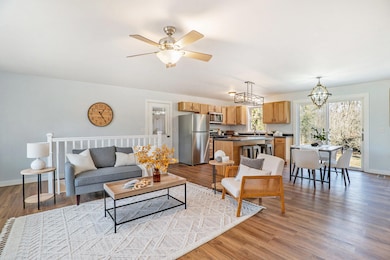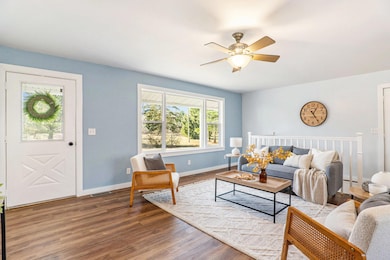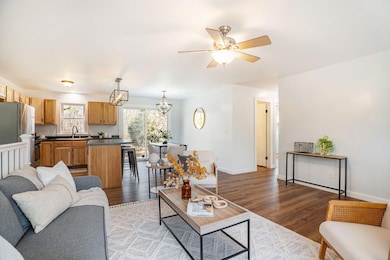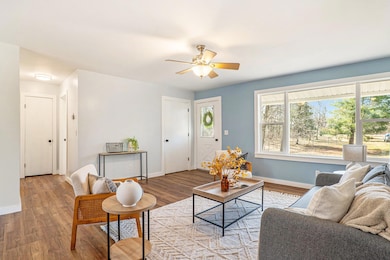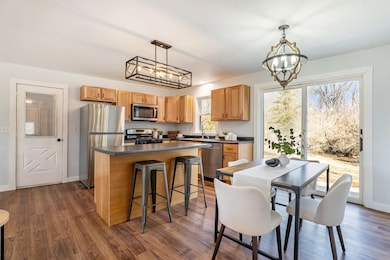
11195 10 Mile Rd NE Rockford, MI 49341
Oakfield Township NeighborhoodEstimated payment $1,980/month
Highlights
- 5 Acre Lot
- Covered patio or porch
- Forced Air Heating and Cooling System
- Wooded Lot
- 2 Car Attached Garage
- Replacement Windows
About This Home
Looking for more space inside and out? This updated Rockford home sits on a dividable lot of 5 acres, with a spacious front yard and wooded privacy in the back—perfect for enjoying nature. The main level has 2 beds, 1 bath, while the finished basement adds a bedroom, a non-conforming bedroom, and another full bath—great for extra living space, a guest area, or a home office. The 2-stall attached garage offers plenty of storage. Recent updates include a new roof (2024), new heat & A/C (2023), all new windows, and LED lighting. Most appliances are less than 2 years old. If your current home is feeling tight, this could be your next step up. Agent is related to seller. Buyer to verify all information.
Offer deadline set for Tuesday 3/25 at 6 pm
Home Details
Home Type
- Single Family
Est. Annual Taxes
- $3,690
Year Built
- Built in 1972
Lot Details
- 5 Acre Lot
- Wooded Lot
- Property is zoned RR, RR
Parking
- 2 Car Attached Garage
- Gravel Driveway
Home Design
- Metal Roof
- Vinyl Siding
Interior Spaces
- 1-Story Property
- Replacement Windows
- Insulated Windows
Kitchen
- Range
- Microwave
- Dishwasher
Flooring
- Carpet
- Laminate
- Vinyl
Bedrooms and Bathrooms
- 3 Bedrooms | 2 Main Level Bedrooms
- 2 Full Bathrooms
Laundry
- Laundry on main level
- Dryer
- Washer
Basement
- Basement Fills Entire Space Under The House
- Laundry in Basement
- 1 Bedroom in Basement
Outdoor Features
- Covered patio or porch
Utilities
- Forced Air Heating and Cooling System
- Heating System Uses Propane
- Well
- Propane Water Heater
- Septic System
Map
Home Values in the Area
Average Home Value in this Area
Tax History
| Year | Tax Paid | Tax Assessment Tax Assessment Total Assessment is a certain percentage of the fair market value that is determined by local assessors to be the total taxable value of land and additions on the property. | Land | Improvement |
|---|---|---|---|---|
| 2024 | $826 | $86,700 | $0 | $0 |
| 2023 | $789 | $77,100 | $0 | $0 |
| 2022 | $3,390 | $74,000 | $0 | $0 |
| 2021 | $2,892 | $67,600 | $0 | $0 |
| 2020 | $641 | $66,600 | $0 | $0 |
| 2019 | $2,809 | $64,700 | $0 | $0 |
| 2018 | $1,665 | $61,000 | $0 | $0 |
| 2017 | $1,617 | $53,400 | $0 | $0 |
| 2016 | $1,293 | $51,300 | $0 | $0 |
| 2015 | -- | $51,300 | $0 | $0 |
| 2013 | -- | $48,600 | $0 | $0 |
Property History
| Date | Event | Price | Change | Sq Ft Price |
|---|---|---|---|---|
| 03/25/2025 03/25/25 | Pending | -- | -- | -- |
| 03/20/2025 03/20/25 | For Sale | $299,500 | +111.9% | $199 / Sq Ft |
| 10/28/2021 10/28/21 | Sold | $141,356 | +65.3% | $160 / Sq Ft |
| 10/12/2021 10/12/21 | Pending | -- | -- | -- |
| 10/07/2021 10/07/21 | For Sale | $85,500 | -28.8% | $97 / Sq Ft |
| 02/10/2016 02/10/16 | Sold | $120,000 | 0.0% | $93 / Sq Ft |
| 02/10/2016 02/10/16 | Pending | -- | -- | -- |
| 02/10/2016 02/10/16 | For Sale | $120,000 | 0.0% | $93 / Sq Ft |
| 01/08/2016 01/08/16 | Sold | $120,000 | -14.2% | $71 / Sq Ft |
| 12/07/2015 12/07/15 | Pending | -- | -- | -- |
| 10/23/2015 10/23/15 | For Sale | $139,900 | -- | $83 / Sq Ft |
Deed History
| Date | Type | Sale Price | Title Company |
|---|---|---|---|
| Sheriffs Deed | $94,386 | None Available | |
| Warranty Deed | $120,000 | Attorney |
Mortgage History
| Date | Status | Loan Amount | Loan Type |
|---|---|---|---|
| Previous Owner | $120,000 | USDA |
Similar Homes in Rockford, MI
Source: Southwestern Michigan Association of REALTORS®
MLS Number: 25010683
APN: 41-08-32-400-031
- Lot 7 Casner Lake Dr
- Lot 4 Casner Lake Dr
- Lot 9 Casner Lake Dr
- Lot 3 Casner Lake Dr
- 12231 Jenks St NE
- Lot 1 Jenks St NE
- Lot 8 Jenks St NE
- Lot 5 Jenks St NE
- 9465 Wabasis Pointe Dr NE
- 7201 Lessiter Rd NE
- 8377 Mcarthur Ave NE
- 8275 Mcarthur Ave NE
- 12379 Jenks St NE
- 12205 Hart St NE Unit 4
- 7105 Lessiter Rd NE
- 8621 Beachler Rd NE
- 12543 Woodland Park Dr NE
- 12375 Overlook Dr NE
- 9393 Lincoln Lake Ave NE
- 7313 Wimpole Dr NE
