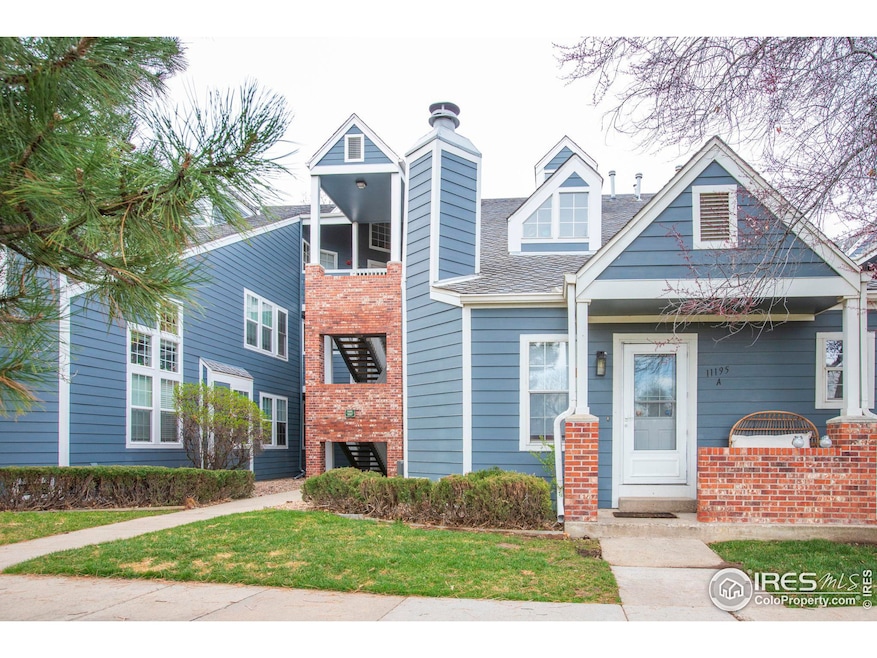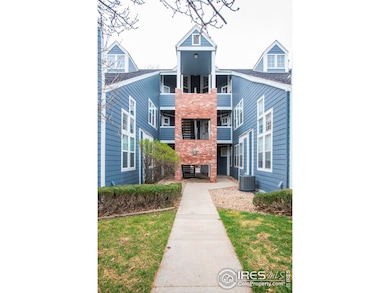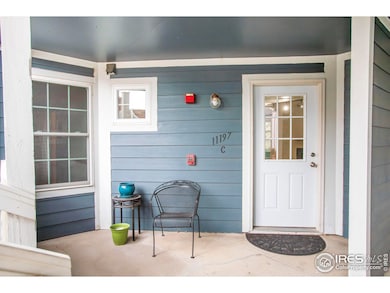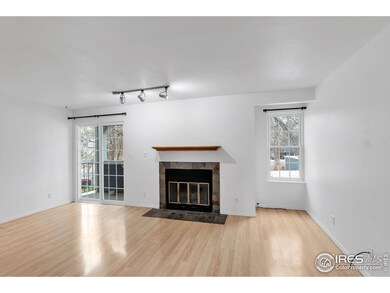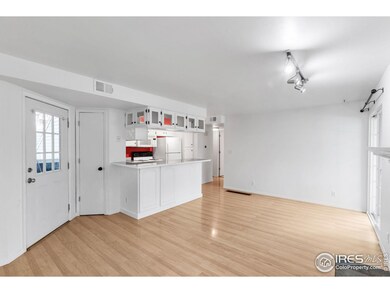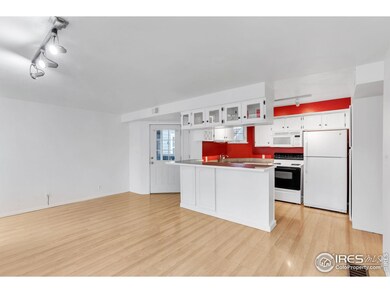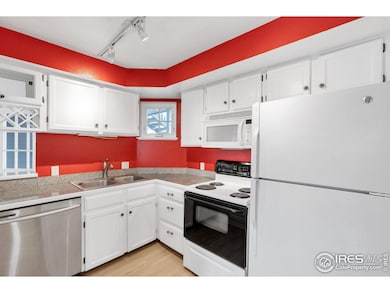
11197 Alcott St Unit C Denver, CO 80234
Estimated payment $2,232/month
Highlights
- Spa
- Contemporary Architecture
- Tennis Courts
- Clubhouse
- Wood Flooring
- 1 Car Detached Garage
About This Home
Clean and cozy 2-bedroom 1-bath condo tucked away in a quiet corner of Westminster, close to The Ranch and in a welcoming neighborhood. Everything you need is here: a private garage for your car, a newer in-unit washer and dryer, air conditioning, a fireplace, and even your own private balcony. This end unit only shares one wall with a neighbor and has an abundance of light. Additional cupboards in the kitchen provide increased storage, a must-have for condo living. The HOA cares for the community pool, hot tub, tennis courts, and clubhouse, and they even cover your trash and water. Close to the fields at the Northwest Open Space and the myriad of trails at Foxshire Park; perfect if you attend Front Range Community College. Minutes to the big highways, but not so close that you have to put up with the annoyance or the fast pace. Easy to show, and with the right offer, the seller will work with your 2-1 Buydown or other special request. Finally, the right home has come on the market!
Townhouse Details
Home Type
- Townhome
Est. Annual Taxes
- $1,732
Year Built
- Built in 1984
HOA Fees
Parking
- 1 Car Detached Garage
Home Design
- Contemporary Architecture
- Wood Frame Construction
- Composition Roof
Interior Spaces
- 840 Sq Ft Home
- 1-Story Property
- Double Pane Windows
- Living Room with Fireplace
- Electric Oven or Range
Flooring
- Wood
- Laminate
Bedrooms and Bathrooms
- 2 Bedrooms
- 1 Full Bathroom
Schools
- Westview Elementary School
- Silver Hills Middle School
- Northglenn High School
Additional Features
- Energy-Efficient Thermostat
- Spa
- Forced Air Heating System
Listing and Financial Details
- Assessor Parcel Number R0033620
Community Details
Overview
- Association fees include common amenities, trash, snow removal, ground maintenance, management, utilities, maintenance structure, water/sewer
- Cedar Bridge Condo Subdivision
Amenities
- Clubhouse
Recreation
- Tennis Courts
- Community Pool
Map
Home Values in the Area
Average Home Value in this Area
Tax History
| Year | Tax Paid | Tax Assessment Tax Assessment Total Assessment is a certain percentage of the fair market value that is determined by local assessors to be the total taxable value of land and additions on the property. | Land | Improvement |
|---|---|---|---|---|
| 2024 | $1,713 | $19,690 | $3,130 | $16,560 |
| 2023 | $1,713 | $22,800 | $3,380 | $19,420 |
| 2022 | $1,722 | $16,380 | $2,990 | $13,390 |
| 2021 | $1,778 | $16,380 | $2,990 | $13,390 |
| 2020 | $1,713 | $16,090 | $3,070 | $13,020 |
| 2019 | $1,716 | $16,090 | $3,070 | $13,020 |
| 2018 | $1,262 | $11,450 | $720 | $10,730 |
| 2017 | $1,139 | $11,450 | $720 | $10,730 |
| 2016 | $982 | $9,570 | $800 | $8,770 |
| 2015 | $981 | $9,570 | $800 | $8,770 |
| 2014 | -- | $3,560 | $400 | $3,160 |
Property History
| Date | Event | Price | Change | Sq Ft Price |
|---|---|---|---|---|
| 04/17/2025 04/17/25 | Price Changed | $305,000 | -1.6% | $363 / Sq Ft |
| 04/03/2025 04/03/25 | For Sale | $310,000 | -- | $369 / Sq Ft |
Deed History
| Date | Type | Sale Price | Title Company |
|---|---|---|---|
| Warranty Deed | $199,000 | Heritage Title Co | |
| Warranty Deed | $111,000 | None Available | |
| Warranty Deed | $125,000 | First American Heritage Titl | |
| Warranty Deed | $106,000 | Land Title | |
| Warranty Deed | $69,000 | -- |
Mortgage History
| Date | Status | Loan Amount | Loan Type |
|---|---|---|---|
| Open | $149,000 | Adjustable Rate Mortgage/ARM | |
| Previous Owner | $108,989 | FHA | |
| Previous Owner | $100,000 | No Value Available | |
| Previous Owner | $102,820 | FHA | |
| Previous Owner | $60,100 | FHA |
Similar Homes in Denver, CO
Source: IRES MLS
MLS Number: 1030082
APN: 1719-08-1-01-008
- 11195 Alcott St Unit D
- 11109 Alcott St Unit D
- 2488 W 111th Place
- 11127 Alcott St Unit A
- 2533 W 110th Ave
- 2300 Ranch Dr
- 10984 Alcott Dr
- 2363 Ranch Dr
- 10971 Bryant St
- 2103 Ranch Dr
- 11285 Ranch Place
- 2529 W 108th Ave
- 2421 Ranch Reserve Ridge
- 3076 W 112th Ct Unit C
- 3076 W 112th Ct Unit F
- 3044 W 113th Ct Unit B
- 3058 W 111th Dr
- 10723 Sperry St
- 3259 W 111th Dr
- 11386 Grove St Unit B
