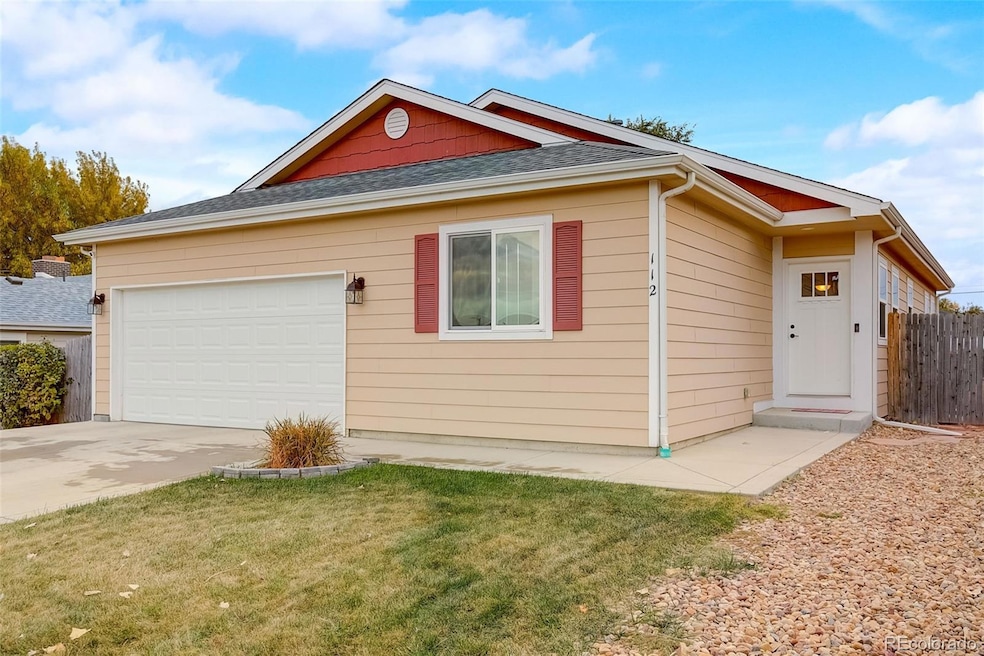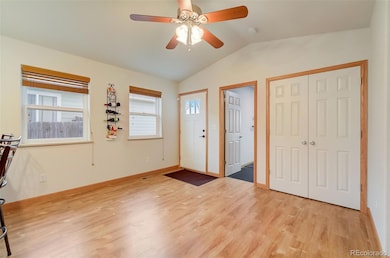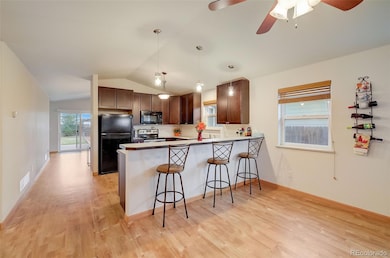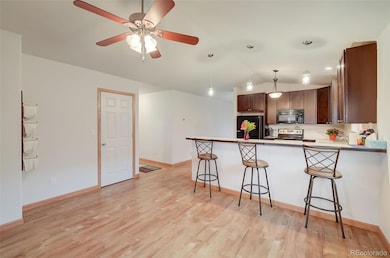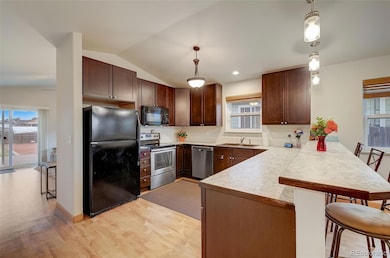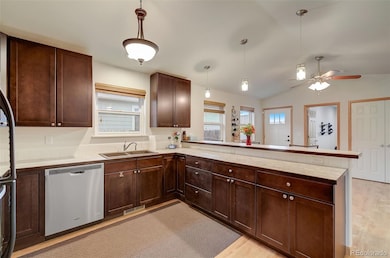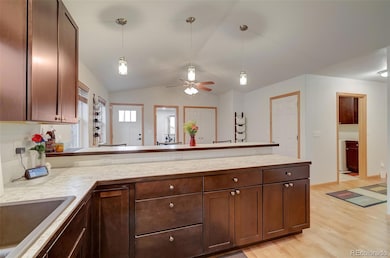
112 7th St Dacono, CO 80514
Estimated payment $2,978/month
Highlights
- Green Roof
- Vaulted Ceiling
- No HOA
- Deck
- Private Yard
- 2 Car Attached Garage
About This Home
Charming home in the heart of Old Town Dacono! Step into this inviting home, where abundant natural light creates a warm and welcoming atmosphere. At the heart of the home is a well-appointed kitchen featuring a convenient breakfast bar and an eat-in nook—perfect for morning coffee or casual meals.
This home offers four spacious bedrooms and two full bathrooms, including a primary suite with its own private en-suite bath. The living room boasts vaulted ceilings, enhancing the open and airy feel, with sliding glass doors leading to the back deck and yard for seamless indoor-outdoor living.
The fully fenced yard provides plenty of space for outdoor activities, gardening, or simply relaxing. An added bonus is the alleyway access, allowing convenient RV parking at the back of the property. The finished 2-car garage offers additional storage and convenience.
Located within walking distance of a brand-new King Soopers and shopping district, set to open in May/June, this home is perfectly positioned for future convenience. Plus, with no HOA, you have the freedom to enjoy your property as you choose. The home also features an impact-resistant roof for added durability and peace of mind.
With easy access to highways, commuting and exploring nearby cities is a breeze. Additionally, no animals or pets have ever been kept in the home, ensuring a pristine living environment.
Don’t miss this fantastic opportunity to own a home in desirable Old Town Dacono!
Listing Agent
Corey Keach
Redfin Corporation Brokerage Email: corey.keach@redfin.com,303-818-5637 License #100050829

Home Details
Home Type
- Single Family
Est. Annual Taxes
- $2,933
Year Built
- Built in 2016
Lot Details
- 7,013 Sq Ft Lot
- Open Space
- North Facing Home
- Property is Fully Fenced
- Landscaped
- Front and Back Yard Sprinklers
- Private Yard
Parking
- 2 Car Attached Garage
- Parking Storage or Cabinetry
- Lighted Parking
- Dry Walled Garage
Home Design
- Architectural Shingle Roof
- Cement Siding
Interior Spaces
- 1,549 Sq Ft Home
- 1-Story Property
- Vaulted Ceiling
- Ceiling Fan
- Double Pane Windows
- Bay Window
- Living Room
- Crawl Space
Kitchen
- Self-Cleaning Oven
- Range
- Microwave
- Dishwasher
- Laminate Countertops
- Disposal
Flooring
- Linoleum
- Vinyl
Bedrooms and Bathrooms
- 4 Main Level Bedrooms
- Walk-In Closet
Laundry
- Laundry Room
- Dryer
- Washer
Home Security
- Carbon Monoxide Detectors
- Fire and Smoke Detector
Eco-Friendly Details
- Green Roof
- Energy-Efficient Windows
- Energy-Efficient HVAC
- Energy-Efficient Insulation
- Smoke Free Home
- Air Quality Monitoring System
Outdoor Features
- Deck
- Rain Gutters
Schools
- Grand View Elementary School
- Thunder Valley Middle School
- Frederick High School
Utilities
- Forced Air Heating and Cooling System
- Heating System Uses Natural Gas
- Natural Gas Connected
- High-Efficiency Water Heater
- Gas Water Heater
- Cable TV Available
Community Details
- No Home Owners Association
- Old Town Dacono Subdivision
Listing and Financial Details
- Exclusions: Sellers personal property
- Assessor Parcel Number R4845107
Map
Home Values in the Area
Average Home Value in this Area
Tax History
| Year | Tax Paid | Tax Assessment Tax Assessment Total Assessment is a certain percentage of the fair market value that is determined by local assessors to be the total taxable value of land and additions on the property. | Land | Improvement |
|---|---|---|---|---|
| 2024 | $3,400 | $32,760 | $5,160 | $27,600 |
| 2023 | $3,400 | $33,070 | $5,210 | $27,860 |
| 2022 | $2,933 | $24,550 | $4,380 | $20,170 |
| 2021 | $3,009 | $25,250 | $4,500 | $20,750 |
| 2020 | $3,078 | $25,900 | $4,650 | $21,250 |
| 2019 | $3,104 | $25,900 | $4,650 | $21,250 |
| 2018 | $2,272 | $19,070 | $1,800 | $17,270 |
| 2017 | $2,220 | $19,070 | $1,080 | $17,990 |
| 2016 | $520 | $4,350 | $4,350 | $0 |
| 2015 | $498 | $4,350 | $4,350 | $0 |
| 2014 | $524 | $4,520 | $4,520 | $0 |
Property History
| Date | Event | Price | Change | Sq Ft Price |
|---|---|---|---|---|
| 03/26/2025 03/26/25 | Price Changed | $489,900 | -2.0% | $316 / Sq Ft |
| 03/14/2025 03/14/25 | For Sale | $499,900 | +67.2% | $323 / Sq Ft |
| 01/28/2019 01/28/19 | Off Market | $299,000 | -- | -- |
| 10/27/2017 10/27/17 | Sold | $299,000 | -10.7% | $191 / Sq Ft |
| 09/27/2017 09/27/17 | Pending | -- | -- | -- |
| 08/03/2017 08/03/17 | For Sale | $335,000 | -- | $214 / Sq Ft |
Deed History
| Date | Type | Sale Price | Title Company |
|---|---|---|---|
| Warranty Deed | $299,000 | First American Title |
Mortgage History
| Date | Status | Loan Amount | Loan Type |
|---|---|---|---|
| Open | $283,300 | New Conventional | |
| Closed | $290,000 | New Conventional |
Similar Homes in the area
Source: REcolorado®
MLS Number: 1590631
APN: R4845107
- 530 Ash Ave
- 123 Colorado Blvd
- 442 Stardust Ct
- 310 Garfield St
- 605 Dukes Way
- 720 Carbondale Dr
- 520 Glen Ayre St
- 591 Sandi Ln
- 327 Glen Ayre St
- 735 Stonehaven St
- 828 Glen Barr St
- 645 Glen Dale St
- 430 Elizabeth St
- 645 Short Ct
- 6531 13th St
- 5998 State Highway 52
- 6513 14th St
- 6501 14th St
- 6525 14th St
- 523 Glen Creighton Dr
