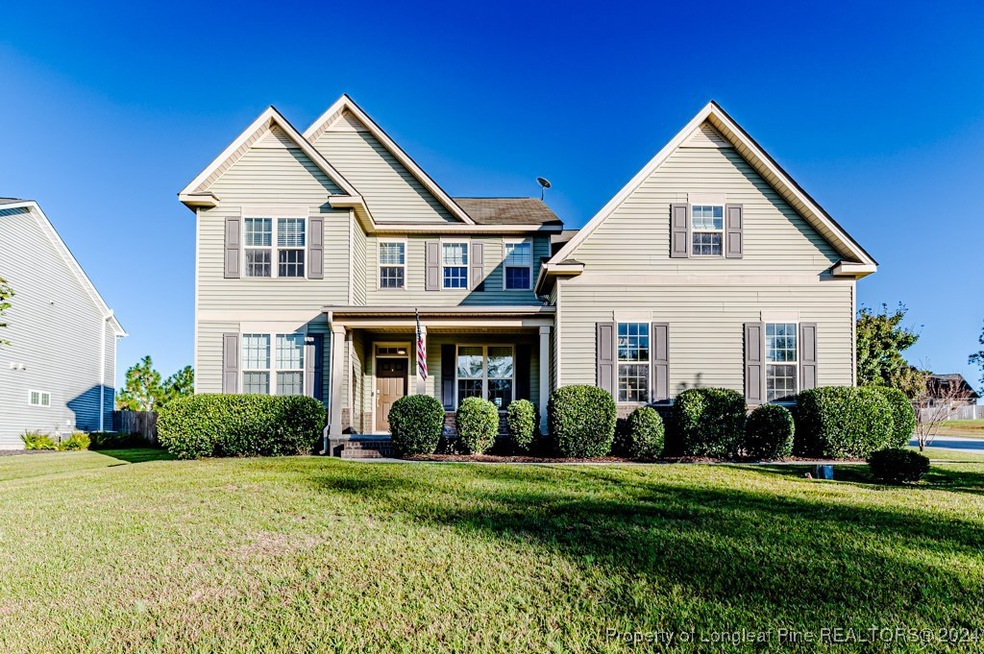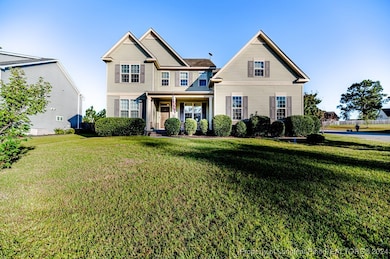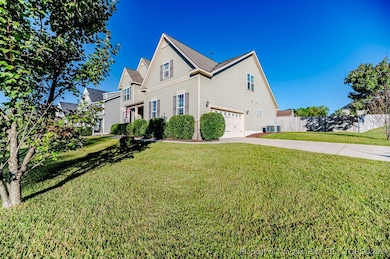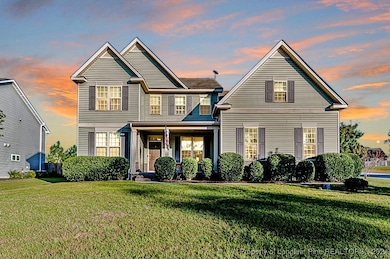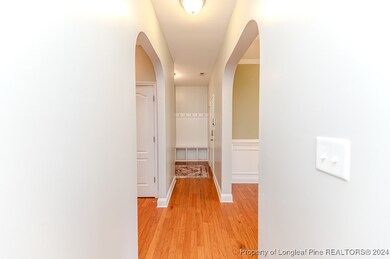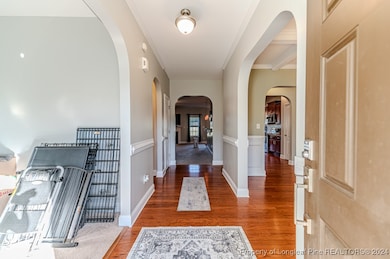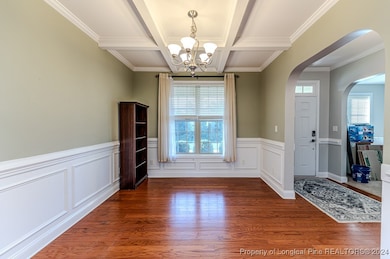
112 Birnam Ln Cameron, NC 28326
Highlights
- Wood Flooring
- Loft
- Corner Lot
- Main Floor Primary Bedroom
- 1 Fireplace
- Granite Countertops
About This Home
As of December 2024Welcome to your new home! Downstairs this beauty has a study, formal dining room with coffered ceiling, kitchen including granite counters, stainless appliances, and a breakfast area. Large family room with a propane fireplace (not used by current owner). The owner's suite is down and has a trey ceiling, huge walk in closet, separate sinks, soak tub and separate shower, along with a water closet. Upstairs boast 4 additional bedrooms and 2 full baths, an enormous loft and a bonus room off one of the larger bedrooms. Laundry is also up. This is a corner lot with .49 acres, covered patio, additional patio and fenced yard for outside enjoyment.
Home Details
Home Type
- Single Family
Est. Annual Taxes
- $1,812
Year Built
- Built in 2013
Lot Details
- 0.49 Acre Lot
- Back Yard Fenced
- Corner Lot
- Property is in good condition
HOA Fees
- $30 Monthly HOA Fees
Parking
- 2 Car Attached Garage
Home Design
- Slab Foundation
- Vinyl Siding
Interior Spaces
- 3,563 Sq Ft Home
- 2-Story Property
- Tray Ceiling
- Ceiling Fan
- 1 Fireplace
- Blinds
- Entrance Foyer
- Family Room
- Formal Dining Room
- Loft
- Bonus Room
Kitchen
- Eat-In Kitchen
- Range
- Microwave
- Dishwasher
- Granite Countertops
Flooring
- Wood
- Carpet
- Vinyl
Bedrooms and Bathrooms
- 5 Bedrooms
- Primary Bedroom on Main
- Walk-In Closet
- 4 Full Bathrooms
Laundry
- Laundry on upper level
- Washer and Dryer Hookup
Outdoor Features
- Covered patio or porch
Schools
- Crains Creek Middle School
- Union Pines High School
Utilities
- Central Air
- Heat Pump System
- Septic Tank
Community Details
- Little And Young Association
- Sinclair Subdivision
Listing and Financial Details
- Assessor Parcel Number 20100298
- Seller Considering Concessions
Map
Home Values in the Area
Average Home Value in this Area
Property History
| Date | Event | Price | Change | Sq Ft Price |
|---|---|---|---|---|
| 12/18/2024 12/18/24 | Sold | $469,000 | 0.0% | $132 / Sq Ft |
| 11/07/2024 11/07/24 | Pending | -- | -- | -- |
| 10/09/2024 10/09/24 | For Sale | $469,000 | +59.0% | $132 / Sq Ft |
| 03/28/2019 03/28/19 | Sold | $295,000 | 0.0% | $81 / Sq Ft |
| 03/28/2019 03/28/19 | Sold | $295,000 | 0.0% | $81 / Sq Ft |
| 02/11/2019 02/11/19 | Pending | -- | -- | -- |
| 10/31/2018 10/31/18 | For Sale | $295,000 | -- | $81 / Sq Ft |
Tax History
| Year | Tax Paid | Tax Assessment Tax Assessment Total Assessment is a certain percentage of the fair market value that is determined by local assessors to be the total taxable value of land and additions on the property. | Land | Improvement |
|---|---|---|---|---|
| 2024 | $1,812 | $416,620 | $40,000 | $376,620 |
| 2023 | $1,896 | $416,620 | $40,000 | $376,620 |
| 2022 | $1,879 | $298,270 | $40,000 | $258,270 |
| 2021 | $1,954 | $298,270 | $40,000 | $258,270 |
| 2020 | $1,924 | $298,270 | $40,000 | $258,270 |
| 2019 | $1,924 | $298,270 | $40,000 | $258,270 |
| 2018 | $1,564 | $260,590 | $25,000 | $235,590 |
| 2017 | $1,524 | $260,590 | $25,000 | $235,590 |
| 2015 | $1,472 | $260,590 | $25,000 | $235,590 |
| 2014 | $1,608 | $269,820 | $30,000 | $239,820 |
| 2013 | -- | $269,820 | $30,000 | $239,820 |
Mortgage History
| Date | Status | Loan Amount | Loan Type |
|---|---|---|---|
| Open | $469,000 | New Conventional | |
| Closed | $469,000 | New Conventional | |
| Previous Owner | $296,361 | VA | |
| Previous Owner | $301,342 | VA | |
| Previous Owner | $18,000,000 | Construction |
Deed History
| Date | Type | Sale Price | Title Company |
|---|---|---|---|
| Warranty Deed | $469,000 | None Listed On Document | |
| Warranty Deed | $469,000 | None Listed On Document | |
| Deed | -- | None Listed On Document | |
| Warranty Deed | $295,000 | None Available | |
| Warranty Deed | $70,000 | None Available |
Similar Homes in Cameron, NC
Source: Longleaf Pine REALTORS®
MLS Number: 732992
APN: 9553-00-13-4352
