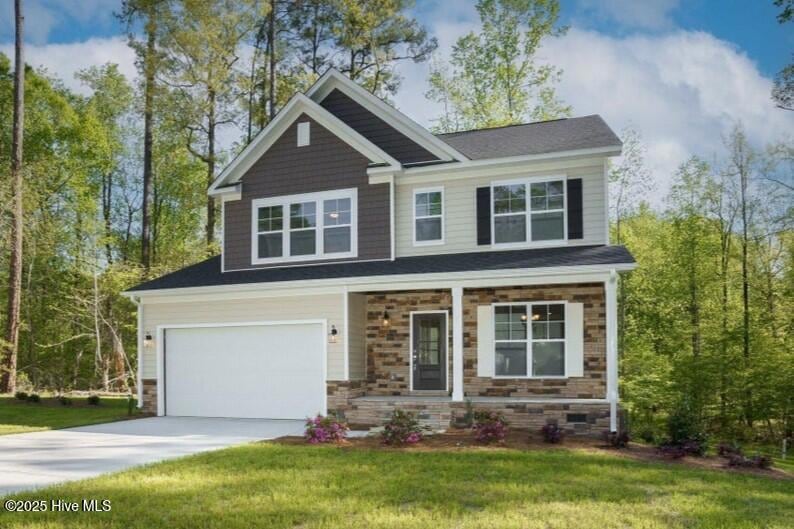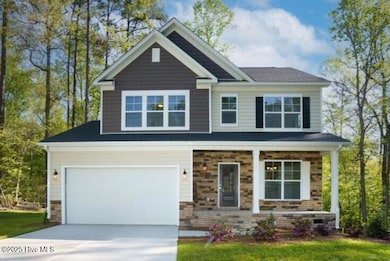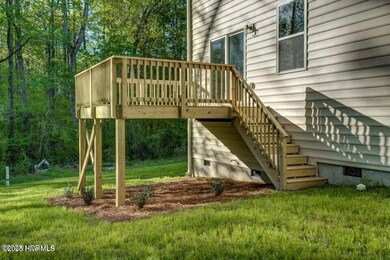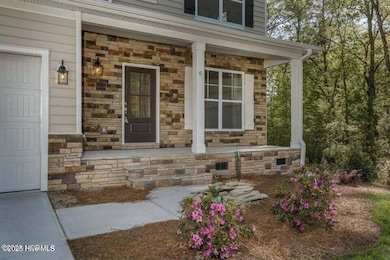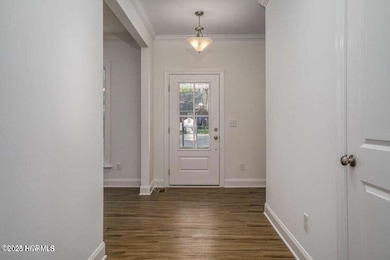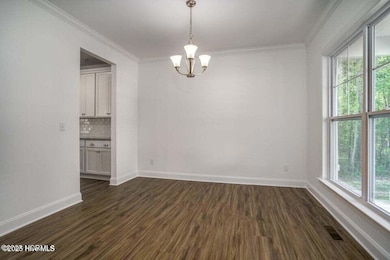
112 Eltham Rocky Mount, NC 27804
Estimated payment $2,722/month
Highlights
- Fitness Center
- Clubhouse
- Covered patio or porch
- Indoor Pool
- Corner Lot
- Formal Dining Room
About This Home
TO BE BUILT... NEW CONSTRUCTION! Beautiful lot Co-Marketed with Caruso Homes. Home shown is the ''BADIN'' model. This open 4 bedroom floor plan is perfect for modern living, with an optional in-law suite or office downstairs for added convenience and flexibility. The spacious great room seamlessly flows into the kitchen, which features a large center island and plenty of counter space, making it ideal for entertaining family or friends. The formal dining room, located just off the expansive foyer, offers a dedicated space for hosting dinners. Upstairs, you'll find 3 additional bedrooms and a luxurious master suite, providing plenty of room for everyone. This home's thoughtful design and smart use of space makes it perfect for comfortable family living. Prospective owners may choose any of Caruso's models that will fit on the lot. Different model's prices will vary. Photos are provided by the Builder. Photos and tours may display optional features and upgrades that are not included in the price. Final sq footage is approximate and will be finalized with final options. Upgrade options and custom changes are at an additional cost. Pictures shown are of proposed models and do not reflect the final appearance of the home and yard settings. All prices are subject to change without notice. The final purchase price varies by chosen elevations and options. Price shown includes the Base Home Price, The Lot and Estimated Lot Finishing Cost Only. Builder tie-in is non-exclusive.
Home Details
Home Type
- Single Family
Year Built
- Built in 2025
Lot Details
- 10,019 Sq Ft Lot
- Property fronts an alley
- Corner Lot
- Level Lot
HOA Fees
- $56 Monthly HOA Fees
Home Design
- Wood Frame Construction
- Architectural Shingle Roof
- Stick Built Home
Interior Spaces
- 2,215 Sq Ft Home
- 2-Story Property
- Formal Dining Room
- Crawl Space
- Kitchen Island
- Laundry Room
Bedrooms and Bathrooms
- 4 Bedrooms
- Walk-In Closet
- Walk-in Shower
Parking
- 2 Car Attached Garage
- Front Facing Garage
- Driveway
- Off-Street Parking
Outdoor Features
- Indoor Pool
- Covered patio or porch
Schools
- Hubbard Elementary School
- Red Oak Middle School
- Northern Nash High School
Utilities
- Heat Pump System
- Municipal Trash
Listing and Financial Details
- Assessor Parcel Number 385208990263
Community Details
Overview
- Belmont Lake Presrve HOA
- Belmont Lake Preserve Subdivision
- Maintained Community
Amenities
- Clubhouse
- Billiard Room
Recreation
- Golf Course Membership Available
- Fitness Center
Map
Home Values in the Area
Average Home Value in this Area
Property History
| Date | Event | Price | Change | Sq Ft Price |
|---|---|---|---|---|
| 01/31/2025 01/31/25 | For Sale | $405,675 | -- | $183 / Sq Ft |
Similar Homes in the area
Source: Hive MLS
MLS Number: 100486255
