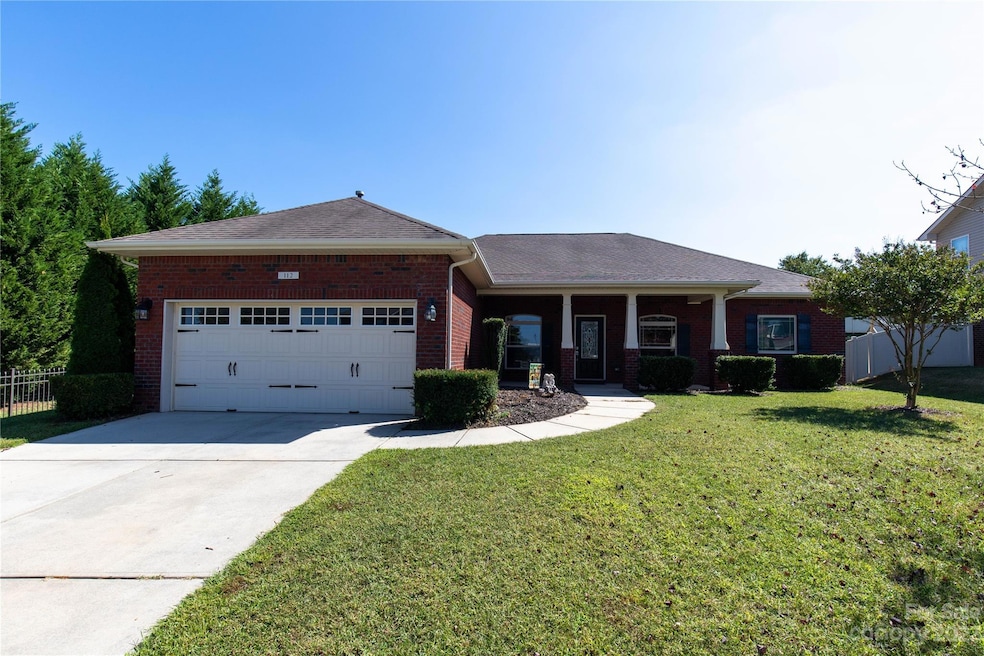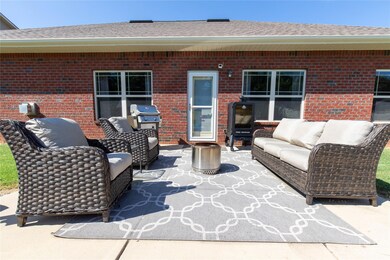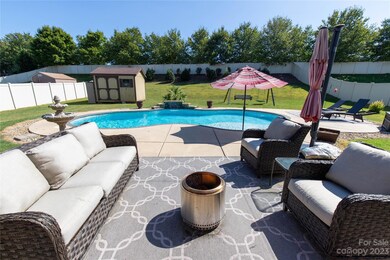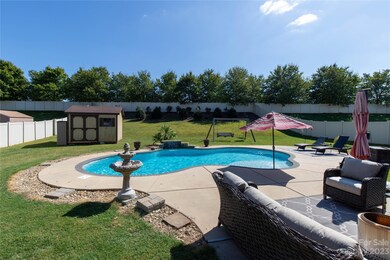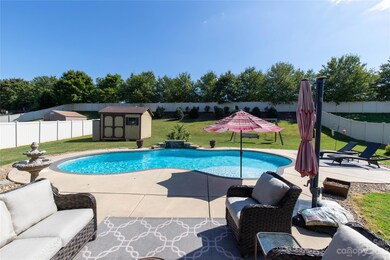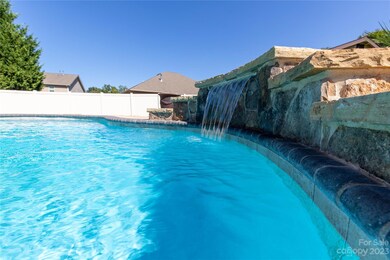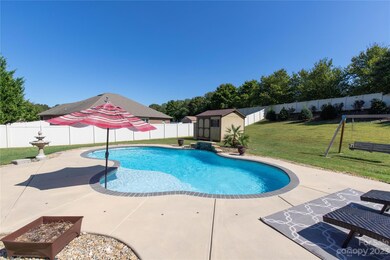
112 Jobe Dr Statesville, NC 28677
Highlights
- In Ground Pool
- Wood Flooring
- 2 Car Attached Garage
- Ranch Style House
- Front Porch
- Patio
About This Home
As of April 2025Beautiful all BRICK ranch home w/ two car garage. 3 bedroom 2 full bath split floor plan. Dining Room, Office, Front porch, rear porch, UNBELIEVABLE Gunite in- ground pool with waterfall and tanning ledges. Fully fenced back yard! Lot in rear goes past rear fence. Granite in Kitchen w/ separate breakfast area. Open floor plan w/ Vaulted ceilings in Living Room. Gas fireplace with stone above fireplace . Upgraded rounded walls, dual vanities in master bathroom, tub and shower combo in master too! The list goes on and on! Newer Heating and air unit installed in 2021. This is a must see home! Custom built home by Adams homes. Private lot. Home is near the front of the subdivision. Walking distance to community pool. Fabulous neighborhood, feels like your in the country, yet close to town.
Last Agent to Sell the Property
Keller Williams Unified Brokerage Email: amysellslakenorman@gmail.com License #250134

Co-Listed By
Keller Williams Unified Brokerage Email: amysellslakenorman@gmail.com License #302289
Home Details
Home Type
- Single Family
Est. Annual Taxes
- $3,599
Year Built
- Built in 2010
Lot Details
- Lot Dimensions are 77x238x100x218
- Privacy Fence
- Back Yard Fenced
- Open Lot
- Property is zoned R10, R-10
HOA Fees
- $28 Monthly HOA Fees
Parking
- 2 Car Attached Garage
- Front Facing Garage
- Garage Door Opener
- Driveway
Home Design
- Ranch Style House
- Slab Foundation
- Four Sided Brick Exterior Elevation
Interior Spaces
- 2,045 Sq Ft Home
- Ceiling Fan
- Family Room with Fireplace
- Wood Flooring
Kitchen
- Electric Cooktop
- Dishwasher
Bedrooms and Bathrooms
- 3 Main Level Bedrooms
- 2 Full Bathrooms
Outdoor Features
- In Ground Pool
- Patio
- Shed
- Front Porch
Schools
- Celeste Henkel Elementary School
- West Iredell Middle School
- West Iredell High School
Utilities
- Central Air
- Heating System Uses Natural Gas
Listing and Financial Details
- Assessor Parcel Number 4733328186
Community Details
Overview
- Hidden Lakes Subdivision
- Mandatory home owners association
Recreation
- Community Pool
Map
Home Values in the Area
Average Home Value in this Area
Property History
| Date | Event | Price | Change | Sq Ft Price |
|---|---|---|---|---|
| 04/21/2025 04/21/25 | Sold | $385,000 | -1.0% | $188 / Sq Ft |
| 03/19/2025 03/19/25 | Pending | -- | -- | -- |
| 03/18/2025 03/18/25 | For Sale | $389,000 | +3.5% | $190 / Sq Ft |
| 12/05/2023 12/05/23 | Sold | $376,000 | -3.3% | $184 / Sq Ft |
| 10/03/2023 10/03/23 | For Sale | $389,000 | -- | $190 / Sq Ft |
Tax History
| Year | Tax Paid | Tax Assessment Tax Assessment Total Assessment is a certain percentage of the fair market value that is determined by local assessors to be the total taxable value of land and additions on the property. | Land | Improvement |
|---|---|---|---|---|
| 2024 | $3,599 | $347,740 | $50,000 | $297,740 |
| 2023 | $3,599 | $347,740 | $50,000 | $297,740 |
| 2022 | $2,558 | $224,600 | $18,000 | $206,600 |
| 2021 | $2,614 | $224,600 | $18,000 | $206,600 |
| 2020 | $2,614 | $224,600 | $18,000 | $206,600 |
| 2019 | $2,591 | $224,600 | $18,000 | $206,600 |
| 2018 | $2,128 | $193,930 | $18,000 | $175,930 |
| 2017 | $1,860 | $170,890 | $18,000 | $152,890 |
| 2016 | $1,860 | $170,890 | $18,000 | $152,890 |
| 2015 | $1,654 | $170,890 | $18,000 | $152,890 |
| 2014 | $1,641 | $177,490 | $18,000 | $159,490 |
Mortgage History
| Date | Status | Loan Amount | Loan Type |
|---|---|---|---|
| Previous Owner | $200,000 | New Conventional | |
| Previous Owner | $162,400 | New Conventional | |
| Previous Owner | $172,415 | FHA |
Deed History
| Date | Type | Sale Price | Title Company |
|---|---|---|---|
| Warranty Deed | $376,000 | None Listed On Document | |
| Warranty Deed | $203,000 | None Available | |
| Warranty Deed | $177,000 | None Available |
Similar Homes in Statesville, NC
Source: Canopy MLS (Canopy Realtor® Association)
MLS Number: 4074064
APN: 4733-32-8186.000
- 000 Wallace Springs Rd
- 127 Giant Oak Ave
- 116 Water Ski Dr
- 111 Buoy Ln Unit 392
- 112 Buoy Ln
- 144 Mooring Dr
- 271 Batten Ridge Dr Unit 286
- 113 Clove Hitch Dr
- 188 Water Ski Dr
- 133 Batten Ridge Dr
- 106 Jetty Ln Unit 472
- 136 Gunwale St Unit 510a
- 195 Hidden Lakes Rd
- 206 Hidden Lakes Rd
- 188 Batten Ridge Dr Unit 524
- 190 Batten Ridge Dr Unit 525p
- 203 Batten Ridge Dr Unit 313
- 195 Giant Oak Ave
- 191 Giant Oak Ave
- 189 Giant Oak Ave
