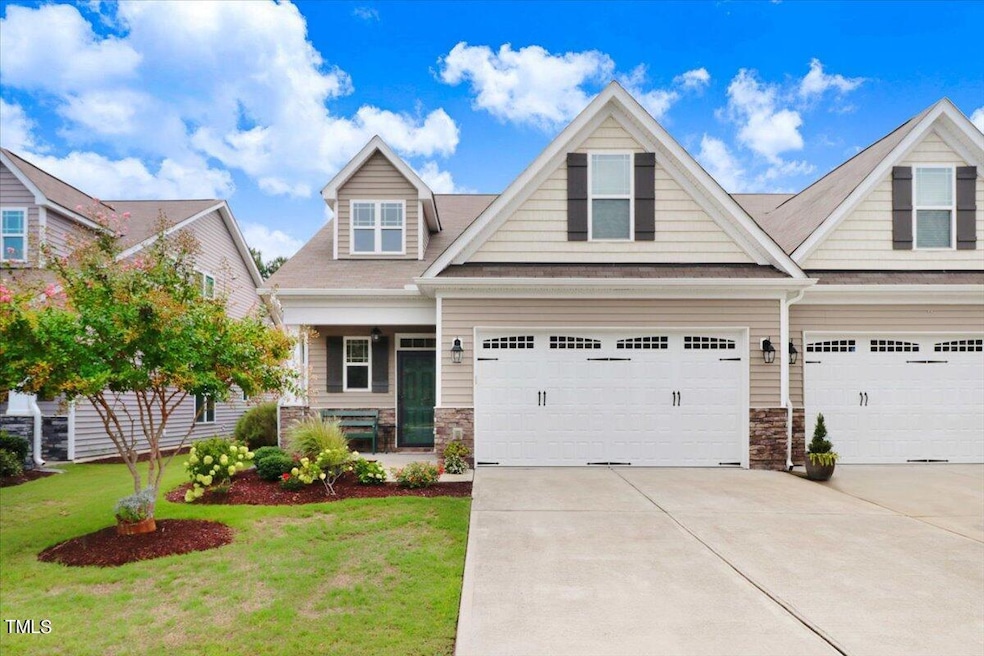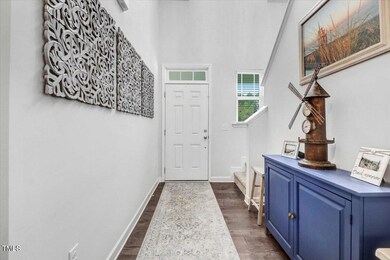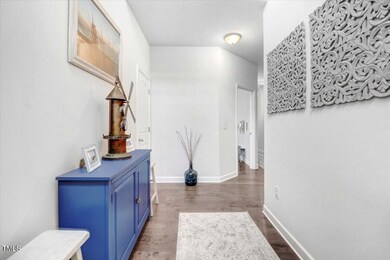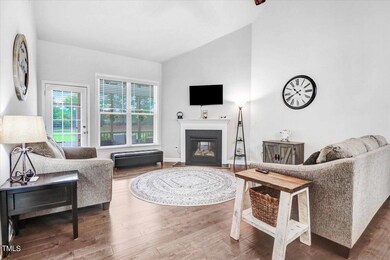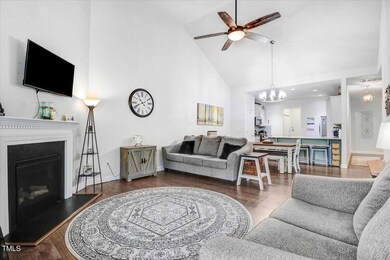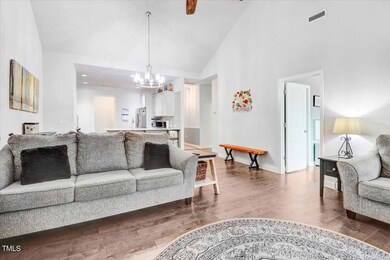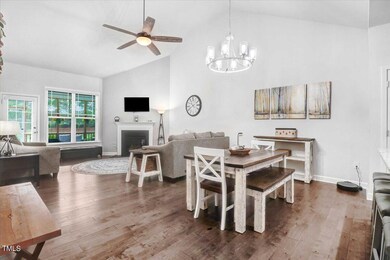
112 Radcliffe Ct Clayton, NC 27527
Wilders NeighborhoodHighlights
- Traditional Architecture
- Cathedral Ceiling
- Main Floor Primary Bedroom
- River Dell Elementary School Rated A-
- Wood Flooring
- Attic
About This Home
As of November 2024THIS IS THE: Magnificent 2 Story END Townhome in LAKESIDE TOWNES! This glorious Johnston County diamond of 3beds & 3baths exceeds 2,000 square feet and is no comparison to others! Generous Seller is leaving behind the HALO SYSTEM, & ALL APPLIANCES! This exquisite home features an enticing front porch for every morning and evening. You'll love the amazing EAT IN Kitchen with extensive bar! Let the entertaining begin! Beautiful granite and gas range is beyond dreamy! Extraordinary cabinetry surely to impress all guests! Your restful family room hosts an inviting gas fireplace! Wait there's more; Desirable FIRST FLOOR PRIMARY BEDROOM with a walk in closet and a gorgeous bath and walk in shower with DUAL VANITIES! Guess what! There's more! An additional bedroom on the FIRST FLOOR....Can be used an office or guest room. You'll LOVE the PRIVATE AND COZY screen porch for ENDLESS relaxation any time of the day that overlooks the quaint backyard! UPSTAIRS awaits you with its bedroom and its oversized bonus room. Walk in storage space too! 2 car DEEP GARAGE! This is so convenient to 42 East, Percy Flowers, Downtown Clayton, Publix, restaurants, Hwy 70 and MORE! This is convenient LIVING!! You gotta see this!
Townhouse Details
Home Type
- Townhome
Est. Annual Taxes
- $1,815
Year Built
- Built in 2017
Lot Details
- 3,049 Sq Ft Lot
- Property fronts a private road
- Cul-De-Sac
- Landscaped
- Cleared Lot
HOA Fees
Parking
- 2 Car Attached Garage
- Front Facing Garage
- Private Driveway
- 2 Open Parking Spaces
Home Design
- Traditional Architecture
- Brick or Stone Mason
- Slab Foundation
- Shingle Roof
- Vinyl Siding
- Stone
Interior Spaces
- 2,064 Sq Ft Home
- 2-Story Property
- Cathedral Ceiling
- Gas Log Fireplace
- Family Room with Fireplace
- L-Shaped Dining Room
- Breakfast Room
- Bonus Room
- Unfinished Attic
Kitchen
- Eat-In Kitchen
- Gas Range
Flooring
- Wood
- Carpet
- Tile
Bedrooms and Bathrooms
- 3 Bedrooms
- Primary Bedroom on Main
- 3 Full Bathrooms
- Double Vanity
- Separate Shower in Primary Bathroom
- Bathtub with Shower
Laundry
- Laundry in Hall
- Laundry on main level
- Dryer
- Washer
Outdoor Features
- Covered patio or porch
- Rain Gutters
Schools
- E Clayton Elementary School
- Archer Lodge Middle School
- Corinth Holder High School
Utilities
- Central Air
- Heat Pump System
- Water Heater
- Community Sewer or Septic
Listing and Financial Details
- Assessor Parcel Number 16J04052P
Community Details
Overview
- Association fees include insurance, maintenance structure, road maintenance
- Flowers Plantation Association, Phone Number (919) 324-3829
- Lakeside At Flowers Plantation Association
- Flowers Plantation Subdivision
- Maintained Community
Security
- Resident Manager or Management On Site
Map
Home Values in the Area
Average Home Value in this Area
Property History
| Date | Event | Price | Change | Sq Ft Price |
|---|---|---|---|---|
| 11/15/2024 11/15/24 | Sold | $355,000 | -1.4% | $172 / Sq Ft |
| 10/24/2024 10/24/24 | Pending | -- | -- | -- |
| 09/21/2024 09/21/24 | Price Changed | $359,900 | -1.4% | $174 / Sq Ft |
| 09/16/2024 09/16/24 | Price Changed | $364,900 | -0.7% | $177 / Sq Ft |
| 08/26/2024 08/26/24 | Price Changed | $367,500 | -2.0% | $178 / Sq Ft |
| 07/26/2024 07/26/24 | For Sale | $375,000 | +2.7% | $182 / Sq Ft |
| 12/14/2023 12/14/23 | Off Market | $365,000 | -- | -- |
| 10/12/2022 10/12/22 | Sold | $365,000 | -1.4% | $172 / Sq Ft |
| 09/19/2022 09/19/22 | Pending | -- | -- | -- |
| 09/14/2022 09/14/22 | For Sale | $370,000 | -- | $174 / Sq Ft |
Tax History
| Year | Tax Paid | Tax Assessment Tax Assessment Total Assessment is a certain percentage of the fair market value that is determined by local assessors to be the total taxable value of land and additions on the property. | Land | Improvement |
|---|---|---|---|---|
| 2024 | $1,815 | $224,120 | $32,500 | $191,620 |
| 2023 | $1,815 | $224,120 | $32,500 | $191,620 |
| 2022 | $1,838 | $224,120 | $32,500 | $191,620 |
| 2021 | $1,838 | $224,120 | $32,500 | $191,620 |
| 2020 | $1,905 | $224,120 | $32,500 | $191,620 |
| 2019 | $1,905 | $224,120 | $32,500 | $191,620 |
| 2018 | $1,561 | $179,390 | $32,500 | $146,890 |
| 2017 | $276 | $32,500 | $32,500 | $0 |
| 2016 | $276 | $32,500 | $32,500 | $0 |
| 2015 | $276 | $32,500 | $32,500 | $0 |
| 2014 | $276 | $32,500 | $32,500 | $0 |
Mortgage History
| Date | Status | Loan Amount | Loan Type |
|---|---|---|---|
| Open | $248,500 | New Conventional | |
| Closed | $248,500 | New Conventional | |
| Previous Owner | $200,000 | New Conventional | |
| Previous Owner | $195,000 | New Conventional |
Deed History
| Date | Type | Sale Price | Title Company |
|---|---|---|---|
| Warranty Deed | $355,000 | None Listed On Document | |
| Warranty Deed | $355,000 | None Listed On Document | |
| Warranty Deed | $365,000 | -- | |
| Warranty Deed | $225,000 | None Available | |
| Warranty Deed | $144,000 | -- | |
| Warranty Deed | -- | None Available | |
| Warranty Deed | $1,200,000 | None Available |
Similar Homes in Clayton, NC
Source: Doorify MLS
MLS Number: 10043498
APN: 16J04052P
- 78 Radcliffe Ct
- 63 Radcliffe Ct
- 123 Radcliffe Ct
- 153 N Farm Dr
- 249 Mill Creek Dr
- 45 Mill Cir
- 387 Windgate Dr
- 323 Windgate Dr
- 262 Windgate Dr
- 81 N Lumina Ln
- 32 Hickory Ridge Ln
- 424 Hocutt Farm Dr
- 100 Summer Mist Ln Unit 163p
- 92 Summer Mist Ln Unit 164p
- 80 Summer Mist Ln Unit 165p
- 53 Stafford Cir
- 100 Vinson Park Dr
- 144 W Walker Woods Ln
- 115 Arundel Dr
- 113 Arundel Dr
