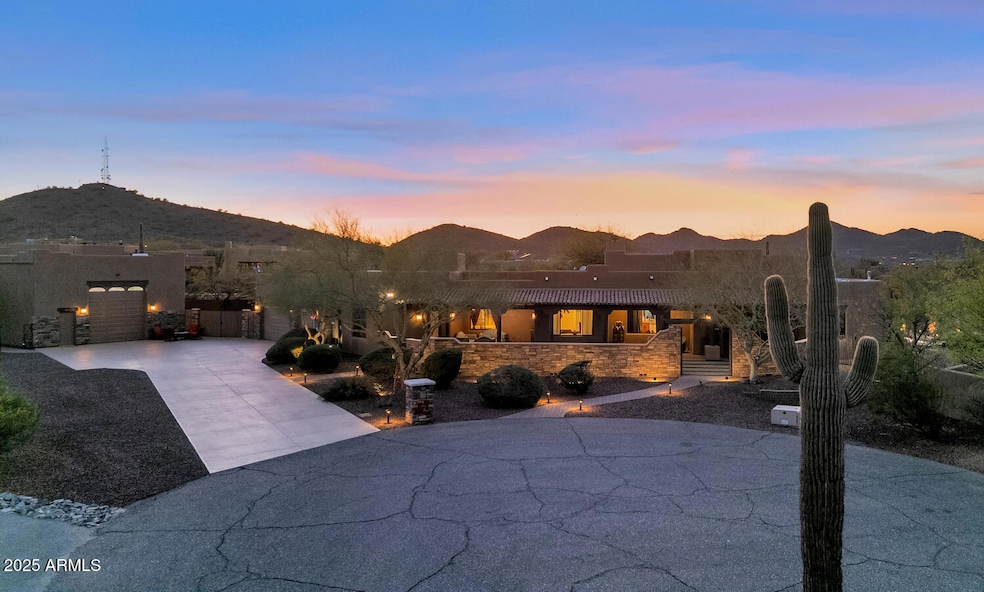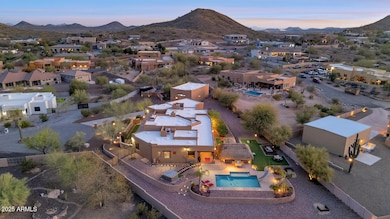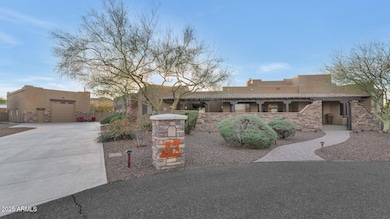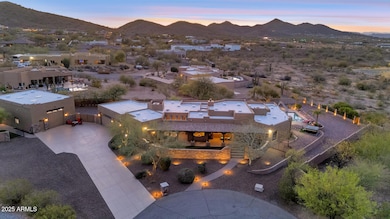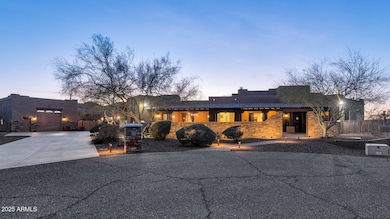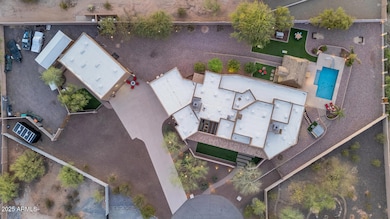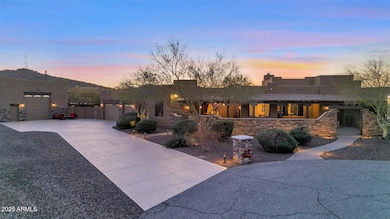
112 W Sagebrush Dr Phoenix, AZ 85085
Desert View NeighborhoodEstimated payment $11,545/month
Highlights
- Guest House
- Private Pool
- Gated Parking
- Desert Mountain Middle School Rated A-
- RV Garage
- City Lights View
About This Home
Come see this amazing custom home that offers everything that everyone is looking for on acre plus property. This incredible old world territorial home located south of Carefree hwy in one of the most desirable area in desert hills features paved cul de sac, Southwest gas, City Water(Town of Cave Creek-so no well) . This home has a detached 1380 square foot garage with landing for storage as well as a 3 car garage attached to the house so bring all the toys. There is also plenty of storage yards that are gated and secured around the house for more storage for toys. Notice the expansive great room with soaring 12 foot ceilings, This incredible custom has fully furnished guest casita as well an 2nd master attached to the house, buyer to verify all information
Home Details
Home Type
- Single Family
Est. Annual Taxes
- $7,947
Year Built
- Built in 2006
Lot Details
- 1 Acre Lot
- Cul-De-Sac
- Desert faces the front and back of the property
- Partially Fenced Property
- Block Wall Fence
- Sprinklers on Timer
- Grass Covered Lot
Parking
- 7 Car Detached Garage
- 10 Open Parking Spaces
- Garage ceiling height seven feet or more
- Tandem Parking
- Gated Parking
- RV Garage
Property Views
- City Lights
- Mountain
Home Design
- Santa Fe Architecture
- Spanish Architecture
- Wood Frame Construction
- Reflective Roof
- Foam Roof
- Stucco
Interior Spaces
- 4,228 Sq Ft Home
- 1-Story Property
- Wet Bar
- Central Vacuum
- Ceiling height of 9 feet or more
- Ceiling Fan
- Skylights
- Gas Fireplace
- Double Pane Windows
- Low Emissivity Windows
- Living Room with Fireplace
- 2 Fireplaces
- Security System Owned
- Washer and Dryer Hookup
Kitchen
- Built-In Microwave
- Kitchen Island
- Granite Countertops
Flooring
- Carpet
- Tile
Bedrooms and Bathrooms
- 5 Bedrooms
- Primary Bathroom is a Full Bathroom
- 4 Bathrooms
- Dual Vanity Sinks in Primary Bathroom
- Bathtub With Separate Shower Stall
Accessible Home Design
- Accessible Hallway
- No Interior Steps
Outdoor Features
- Private Pool
- Outdoor Fireplace
- Outdoor Storage
- Built-In Barbecue
Additional Homes
- Guest House
Schools
- Desert Mountain Elementary And Middle School
- Boulder Creek High School
Utilities
- Cooling Available
- Heating System Uses Natural Gas
- High Speed Internet
Listing and Financial Details
- Tax Lot 112B
- Assessor Parcel Number 211-24-112-B
Community Details
Overview
- No Home Owners Association
- Association fees include no fees
- Built by custom
- Custom Subdivision, Custom Floorplan
Recreation
- Bike Trail
Map
Home Values in the Area
Average Home Value in this Area
Tax History
| Year | Tax Paid | Tax Assessment Tax Assessment Total Assessment is a certain percentage of the fair market value that is determined by local assessors to be the total taxable value of land and additions on the property. | Land | Improvement |
|---|---|---|---|---|
| 2025 | $7,947 | $72,638 | -- | -- |
| 2024 | $7,536 | $69,179 | -- | -- |
| 2023 | $7,536 | $97,000 | $19,400 | $77,600 |
| 2022 | $7,248 | $74,460 | $14,890 | $59,570 |
| 2021 | $7,388 | $69,070 | $13,810 | $55,260 |
| 2020 | $5,243 | $65,870 | $13,170 | $52,700 |
| 2019 | $5,097 | $58,450 | $11,690 | $46,760 |
| 2018 | $4,931 | $57,460 | $11,490 | $45,970 |
| 2017 | $4,759 | $56,960 | $11,390 | $45,570 |
| 2016 | $4,476 | $57,520 | $11,500 | $46,020 |
| 2015 | $4,048 | $48,120 | $9,620 | $38,500 |
Property History
| Date | Event | Price | Change | Sq Ft Price |
|---|---|---|---|---|
| 03/27/2025 03/27/25 | For Sale | $1,949,900 | +214.5% | $461 / Sq Ft |
| 12/24/2014 12/24/14 | Sold | $620,000 | -0.8% | $162 / Sq Ft |
| 11/04/2014 11/04/14 | Pending | -- | -- | -- |
| 08/29/2014 08/29/14 | Price Changed | $625,000 | -0.6% | $163 / Sq Ft |
| 07/12/2014 07/12/14 | For Sale | $629,000 | -- | $164 / Sq Ft |
Deed History
| Date | Type | Sale Price | Title Company |
|---|---|---|---|
| Special Warranty Deed | -- | -- | |
| Special Warranty Deed | -- | -- | |
| Warranty Deed | $620,000 | Pioneer Title Agency Inc | |
| Trustee Deed | $118,800 | Security Title Agency | |
| Warranty Deed | $338,145 | Capital Title Agency Inc | |
| Warranty Deed | $145,000 | Capital Title Agency Inc |
Mortgage History
| Date | Status | Loan Amount | Loan Type |
|---|---|---|---|
| Previous Owner | $496,000 | New Conventional | |
| Previous Owner | $417,000 | New Conventional | |
| Previous Owner | $417,000 | Unknown | |
| Previous Owner | $550,000 | Unknown | |
| Previous Owner | $304,333 | New Conventional | |
| Previous Owner | $116,000 | New Conventional |
Similar Homes in the area
Source: Arizona Regional Multiple Listing Service (ARMLS)
MLS Number: 6842107
APN: 211-24-112B
- 34122 N 2nd Ave
- 0 E Paint Your Wagon Trail Unit 6794326
- 1510 E Red Range Way
- 256 Tumbleweed Dr
- 511 E Tumbleweed Dr
- 33624 N 7th St
- 34889 N 3rd St
- 35207 N Central Ave
- 35035 N 3rd St
- 34242 N 10th St
- 502 E Tanglewood Trail
- 532 E Tanglewood Trail
- 404 W Galvin St
- 34047 N 10th St
- 35849 N 3rd St
- 23 E Cloud Rd
- 36014 N 3rd St
- 32754 N 15th Glen
- 0 E Cloud Rd Unit 5 6820750
- 33207 N 12th St
