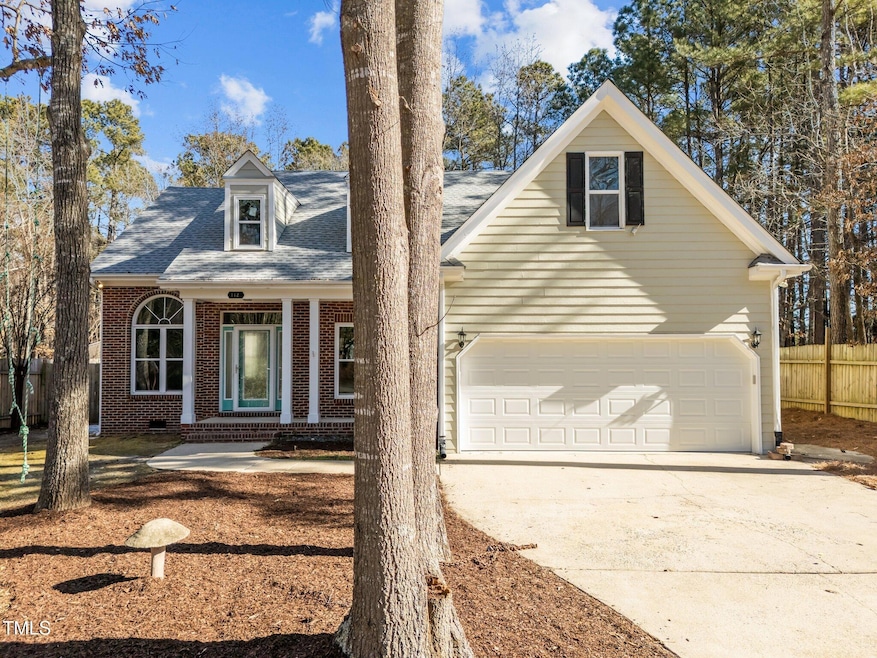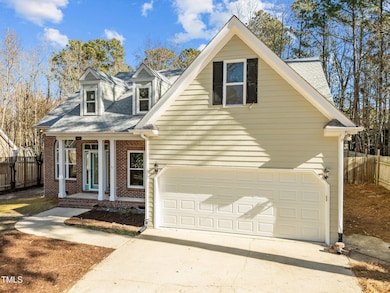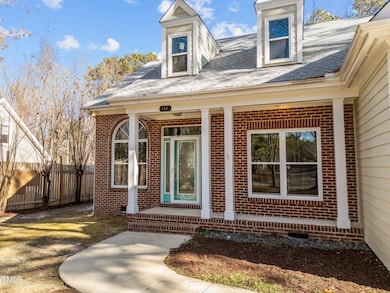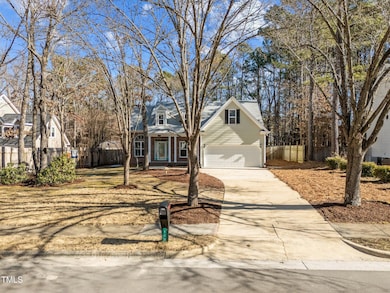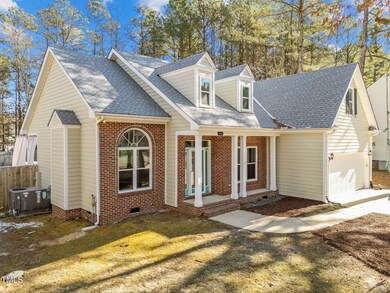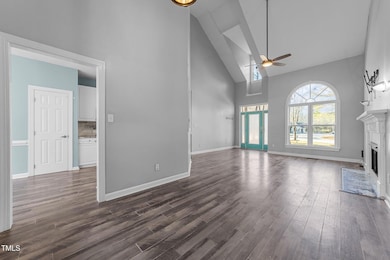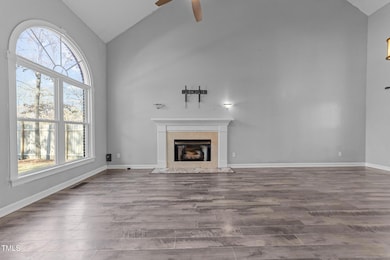
112 Waterstone Ln Rolesville, NC 27571
Highlights
- Filtered Pool
- Open Floorplan
- Traditional Architecture
- Sanford Creek Elementary School Rated A-
- Deck
- Bonus Room
About This Home
As of March 2025This is a 4-bedroom, 3-bathroom home that offers a perfect blend of comfort and style. This property is packed with amenities and upgrades, making it a standout choice in the market. A 1st floor Owners bedroom is adjacent to 2 other bedrooms. There is a bonus room upstairs and 2 other rooms for dedicated media room or another bedroom with a full bath. The kitchen is spacious and inviting, granite counter tops, pot filler and an instant hot water faucet at the kitchen. This home has been thoughtfully designed. Many upgrades, updated appliances and enhanced features, all detailed in our disclosure. Located in a desirable neighborhood well sought after in Rolesville. A peaceful setting while being close to local conveniences. Homes like this don't stay available for long. Schedule your showing today!
Please note New roof 2023, New Windows 2022, New exterior doors and incapsulated crawl space 2023, new insulated garage door 2022, HVAC 2020, tankless water heater 2018. On 2022 new light fixtures throughout, SS Appliances, plumbing upgraded to PEX, water filtration system converted fuel from LP to natural gas, privacy fence. The home has a Septic sewage pump installed and maintained by the city of Raleigh. Real Estate Brokers be sure to read agent only info.
Craft an offer to make 112 Waterstone Way, Roseville, NC YOURS.
Home Details
Home Type
- Single Family
Est. Annual Taxes
- $3,497
Year Built
- Built in 1996 | Remodeled
Lot Details
- 0.38 Acre Lot
- Wood Fence
- Few Trees
- Back Yard Fenced and Front Yard
- Property is zoned RM
Parking
- 2 Car Attached Garage
- Front Facing Garage
- Garage Door Opener
- Private Driveway
- On-Street Parking
Home Design
- Traditional Architecture
- Brick Exterior Construction
- Block Foundation
- Shingle Roof
- Architectural Shingle Roof
- HardiePlank Type
Interior Spaces
- 2,321 Sq Ft Home
- 1-Story Property
- Open Floorplan
- High Ceiling
- Ceiling Fan
- Insulated Windows
- Sliding Doors
- Family Room
- Combination Dining and Living Room
- Breakfast Room
- Home Office
- Bonus Room
- Scuttle Attic Hole
Kitchen
- Eat-In Kitchen
- Built-In Gas Range
- Ice Maker
- Dishwasher
- Stainless Steel Appliances
- Granite Countertops
- Instant Hot Water
Flooring
- Carpet
- Laminate
- Vinyl
Bedrooms and Bathrooms
- 4 Bedrooms
- 3 Full Bathrooms
- Bathtub with Shower
Laundry
- Laundry Room
- Laundry in Hall
- Washer and Gas Dryer Hookup
Pool
- Filtered Pool
- Above Ground Pool
- Fence Around Pool
Outdoor Features
- Deck
- Fire Pit
- Outdoor Storage
- Rain Gutters
Schools
- Sanford Creek Elementary School
- Rolesville Middle School
- Rolesville High School
Utilities
- Forced Air Heating and Cooling System
- Heating System Uses Gas
- Heating System Uses Natural Gas
- Heat Pump System
- Propane
- Natural Gas Connected
- Tankless Water Heater
- Gas Water Heater
- Fuel Tank
- High Speed Internet
- Cable TV Available
Community Details
- No Home Owners Association
- Olde Towne Subdivision
Listing and Financial Details
- Assessor Parcel Number 1769.14-34-3456.000
Map
Home Values in the Area
Average Home Value in this Area
Property History
| Date | Event | Price | Change | Sq Ft Price |
|---|---|---|---|---|
| 03/27/2025 03/27/25 | Sold | $415,000 | -2.4% | $179 / Sq Ft |
| 02/20/2025 02/20/25 | Pending | -- | -- | -- |
| 01/28/2025 01/28/25 | Price Changed | $425,000 | -5.6% | $183 / Sq Ft |
| 01/17/2025 01/17/25 | For Sale | $450,000 | -- | $194 / Sq Ft |
Tax History
| Year | Tax Paid | Tax Assessment Tax Assessment Total Assessment is a certain percentage of the fair market value that is determined by local assessors to be the total taxable value of land and additions on the property. | Land | Improvement |
|---|---|---|---|---|
| 2024 | $3,497 | $347,795 | $75,000 | $272,795 |
| 2023 | $2,918 | $259,478 | $38,000 | $221,478 |
| 2022 | $2,821 | $259,478 | $38,000 | $221,478 |
| 2021 | $3,034 | $259,478 | $38,000 | $221,478 |
| 2020 | $2,770 | $259,478 | $38,000 | $221,478 |
| 2019 | $2,548 | $210,524 | $38,000 | $172,524 |
| 2018 | $2,408 | $210,524 | $38,000 | $172,524 |
| 2017 | $2,325 | $210,524 | $38,000 | $172,524 |
| 2016 | $2,295 | $210,524 | $38,000 | $172,524 |
| 2015 | $2,326 | $218,653 | $38,000 | $180,653 |
| 2014 | $2,246 | $218,653 | $38,000 | $180,653 |
Mortgage History
| Date | Status | Loan Amount | Loan Type |
|---|---|---|---|
| Open | $394,250 | New Conventional | |
| Closed | $394,250 | New Conventional | |
| Previous Owner | $307,500 | New Conventional | |
| Previous Owner | $245,000 | New Conventional | |
| Previous Owner | $205,000 | New Conventional | |
| Previous Owner | $207,590 | Construction | |
| Previous Owner | $241,214 | FHA | |
| Previous Owner | $166,500 | Purchase Money Mortgage | |
| Previous Owner | $151,000 | Fannie Mae Freddie Mac | |
| Previous Owner | $139,100 | Purchase Money Mortgage | |
| Previous Owner | $30,000 | Credit Line Revolving |
Deed History
| Date | Type | Sale Price | Title Company |
|---|---|---|---|
| Warranty Deed | $415,000 | None Listed On Document | |
| Warranty Deed | $415,000 | None Listed On Document | |
| Special Warranty Deed | -- | None Available | |
| Trustee Deed | $178,500 | None Available | |
| Warranty Deed | $245,000 | None Available | |
| Trustee Deed | $185,470 | None Available | |
| Special Warranty Deed | $185,000 | None Available | |
| Warranty Deed | $174,000 | -- | |
| Interfamily Deed Transfer | -- | -- |
Similar Homes in the area
Source: Doorify MLS
MLS Number: 10071439
APN: 1769.14-34-3456-000
- 321 Nortwick Rd
- 120 Longspur Ln
- 215 Terrell Dr
- 100 Watkins Farm Rd
- 454 Big Willow Way
- 416 Granite Saddle Dr
- 300 Perry St
- 1200 Granite Falls Blvd
- 1160 Solace Way
- 1169 Solace Way
- 1164 Solace Way
- 1173 Solace Way
- 820 Willow Tower Ct Unit 153
- 816 Willow Tower Ct Unit 154
- 812 Willow Tower Ct Unit 155
- 825 Willow Tower Ct
- 813 Willow Tower Ct Unit 148
- 1010 Smoke Willow Way
- 464 Granite Saddle Dr
- 1021 Smoke Willow Way Unit 130
