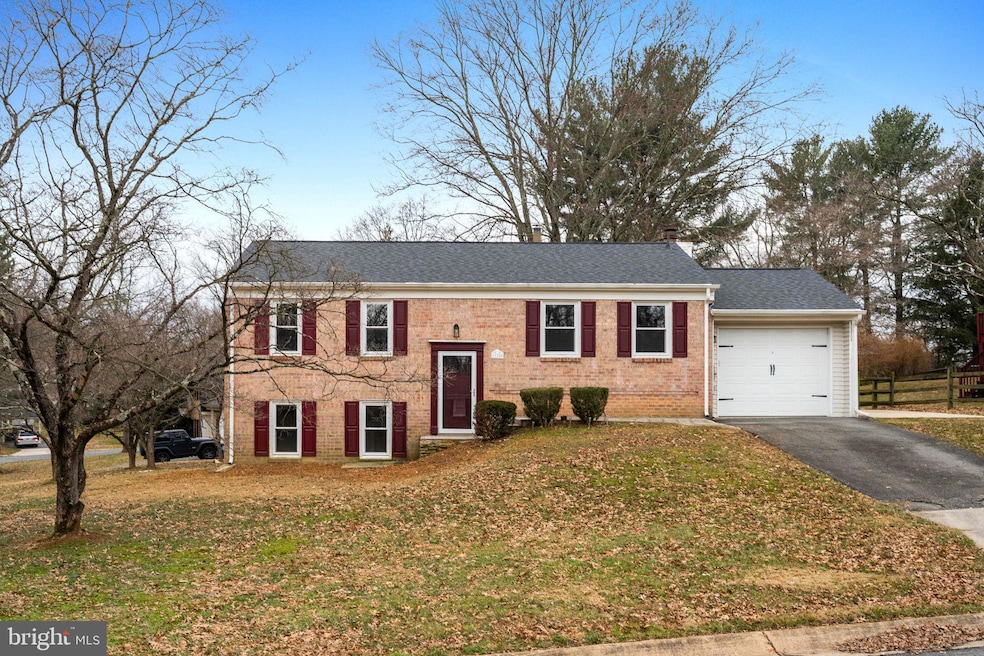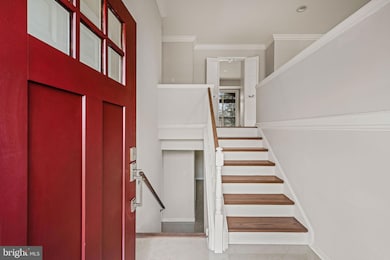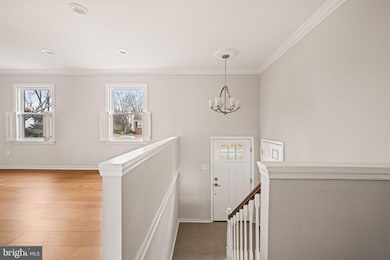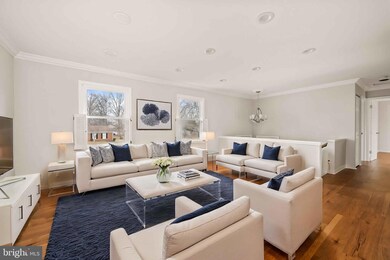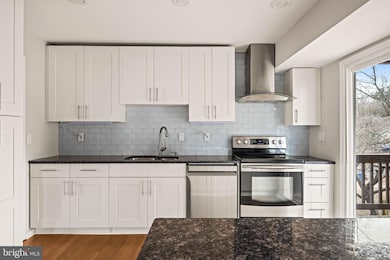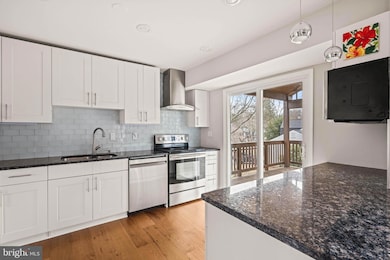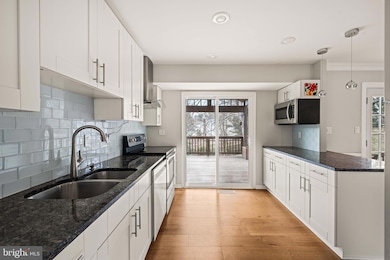
11200 Trippon Ct North Potomac, MD 20878
Estimated payment $5,204/month
Highlights
- Gourmet Kitchen
- Deck
- Corner Lot
- DuFief Elementary Rated A
- Wood Flooring
- Upgraded Countertops
About This Home
Welcome to this top to bottom renovated home within the coveted Westleigh community. This serene residence offers 4 bedrooms, 2 baths, and a garage perfectly situated on a .27 acre corner lot. This meticulously cared for home with updates throughout, has a seamless flow ideal for entertaining as well as a thoughtful living space.
The upper level with hardwood floors throughout features an open floor plan. The custom updated kitchen with designer backsplash and stainless steel appliances opens to the dining room. French doors lead to the sizable deck with pergola perfect for entertaining. A sun filled living room, two bedrooms and a full bathroom complete this floor.
The fully finished lower level features two bedrooms, a full bathroom, laundry room, and a spacious recreation area with a wall of windows and a fireplace. There is walk out access to the concrete patio and expansive backyard.
Westleigh is a desirable neighborhood in the Wooton high school district. Conveniently located to major commuter routes 200/270/495 and Shady Grove Metro Station, with area amenities in abundance; from recreation, restaurants and retail in Rio, Crown and Kentlands.
This move in ready home in the heart of North Potomac offers the perfect blend of tranquility and convenience.
Home Details
Home Type
- Single Family
Est. Annual Taxes
- $6,527
Year Built
- Built in 1975
Lot Details
- 0.27 Acre Lot
- Landscaped
- Corner Lot
- Property is in excellent condition
- Property is zoned R200
HOA Fees
- $16 Monthly HOA Fees
Parking
- 1 Car Attached Garage
- Front Facing Garage
- Garage Door Opener
Home Design
- Split Foyer
- Brick Exterior Construction
- Shingle Roof
- Vinyl Siding
Interior Spaces
- Property has 2 Levels
- Ceiling Fan
- Recessed Lighting
- Screen For Fireplace
- Stone Fireplace
- Fireplace Mantel
- Double Pane Windows
- Replacement Windows
- Window Treatments
- French Doors
- Sliding Doors
- Family Room
- Combination Kitchen and Dining Room
- Game Room
- Storage Room
- Utility Room
Kitchen
- Gourmet Kitchen
- Electric Oven or Range
- Microwave
- Dishwasher
- Upgraded Countertops
- Disposal
Flooring
- Wood
- Ceramic Tile
Bedrooms and Bathrooms
- In-Law or Guest Suite
Laundry
- Laundry Room
- Laundry on lower level
- Dryer
- Washer
Improved Basement
- Walk-Out Basement
- Rear Basement Entry
- Basement Windows
Outdoor Features
- Deck
- Patio
Schools
- Dufief Elementary School
- Robert Frost Middle School
- Thomas S. Wootton High School
Utilities
- Central Heating and Cooling System
- Heat Pump System
- Vented Exhaust Fan
- Electric Water Heater
Listing and Financial Details
- Tax Lot 2
- Assessor Parcel Number 160601554382
Community Details
Overview
- Association fees include common area maintenance, management
- Ta Covenant Solutions (Tacs) HOA
- Westleigh Subdivision
Recreation
- Community Pool
Map
Home Values in the Area
Average Home Value in this Area
Tax History
| Year | Tax Paid | Tax Assessment Tax Assessment Total Assessment is a certain percentage of the fair market value that is determined by local assessors to be the total taxable value of land and additions on the property. | Land | Improvement |
|---|---|---|---|---|
| 2024 | $6,527 | $514,200 | $339,000 | $175,200 |
| 2023 | $7,138 | $509,200 | $0 | $0 |
| 2022 | $5,407 | $504,200 | $0 | $0 |
| 2021 | $5,242 | $499,200 | $322,900 | $176,300 |
| 2020 | $5,242 | $498,267 | $0 | $0 |
| 2019 | $5,205 | $497,333 | $0 | $0 |
| 2018 | $5,178 | $496,400 | $322,900 | $173,500 |
| 2017 | $5,094 | $480,600 | $0 | $0 |
| 2016 | $4,382 | $464,800 | $0 | $0 |
| 2015 | $4,382 | $449,000 | $0 | $0 |
| 2014 | $4,382 | $446,233 | $0 | $0 |
Property History
| Date | Event | Price | Change | Sq Ft Price |
|---|---|---|---|---|
| 04/10/2025 04/10/25 | Price Changed | $849,000 | -3.4% | $458 / Sq Ft |
| 02/13/2025 02/13/25 | For Sale | $879,000 | -- | $475 / Sq Ft |
Deed History
| Date | Type | Sale Price | Title Company |
|---|---|---|---|
| Deed | $556,000 | -- | |
| Deed | $556,000 | -- |
Mortgage History
| Date | Status | Loan Amount | Loan Type |
|---|---|---|---|
| Open | $400,000 | Adjustable Rate Mortgage/ARM |
Similar Homes in the area
Source: Bright MLS
MLS Number: MDMC2165450
APN: 06-01554382
- 11400 Brandy Hall Ln
- 6 Antigone Ct
- 15004 Dufief Dr
- 1 Freas Ct
- 11512 Piney Lodge Rd
- 130 Englefield Dr
- 2 Rich Branch Ct
- 866 Still Creek Ln
- 409 Midsummer Dr
- 845 Still Creek Ln
- 14320 Rich Branch Dr
- 11516 Darnestown Rd
- 14400 Frances Green Way
- 10813 Outpost Dr
- 933 Hillside Lake Terrace Unit 114
- 10905 Cartwright Place
- 11620 Pleasant Meadow Dr
- 930 Rockborn St
- 976 Featherstone St
- 306 Leafcup Rd
