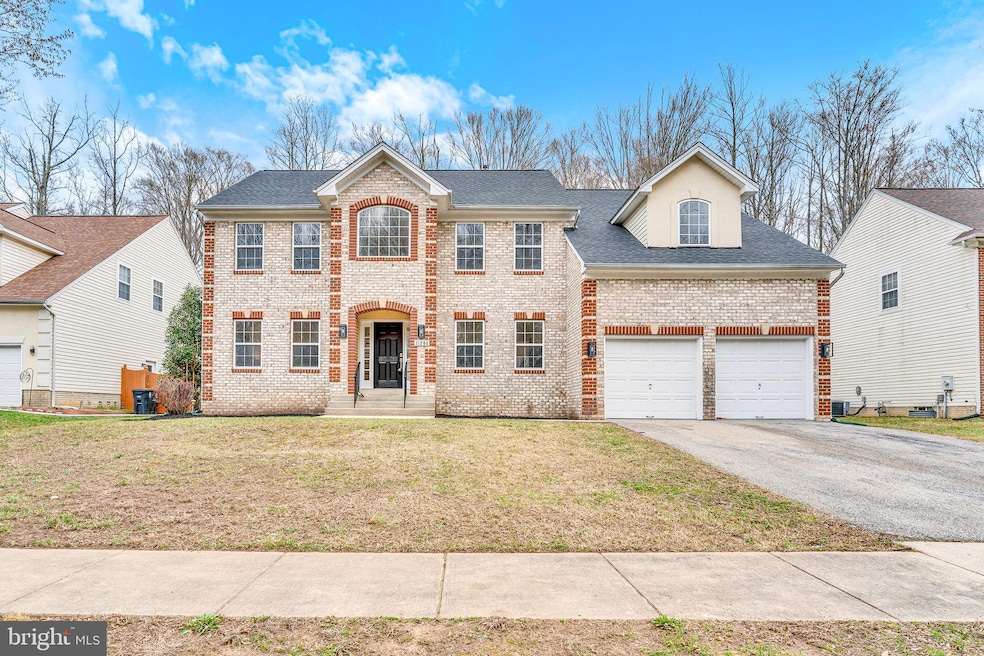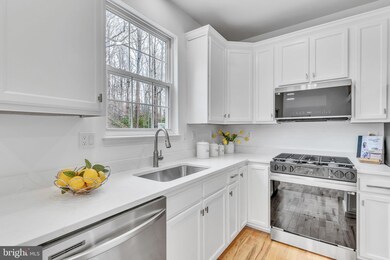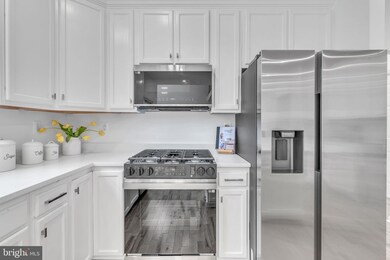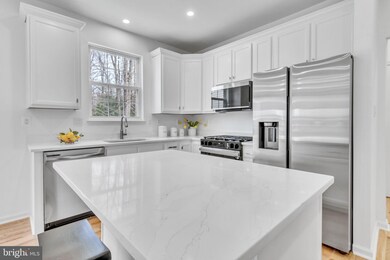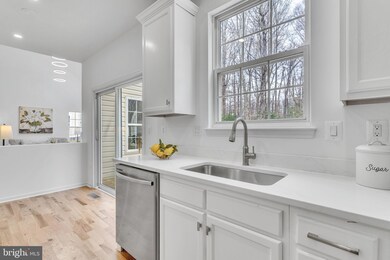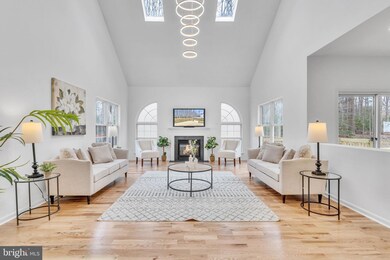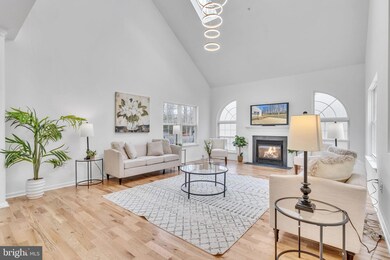
11204 Pompey Dr Upper Marlboro, MD 20772
Rosaryville NeighborhoodEstimated payment $4,815/month
Highlights
- Home Theater
- Colonial Architecture
- Recreation Room
- Open Floorplan
- Deck
- Vaulted Ceiling
About This Home
This fully renovated, move-in ready Colonial is tucked away in a quiet cul-de-sac and offers exceptional upgrades inside and out. Featuring a beautiful brick front with decorative two-tone quoins and a front-load two-car garage, this home boasts a brand-new roof, HVAC system, hot water heater, and newly refinished multilevel deck that backs to wooded privacy. Step into a grand two-story foyer and take in the new hardwood floors that flow throughout the main level. The formal living and dining rooms are enhanced by recessed lighting and decorative columns, with a butler’s pantry and wine rack connecting the dining area to the open-concept island kitchen. The kitchen impresses with quartz countertops, 42-inch cabinetry, a built-in desk area, pantry, and new stainless steel appliances—including a five-burner gas range. The dramatic two-story family room features vaulted ceilings, skylights, half-round windows, a gas fireplace with slate tile and oak mantle, and a designer chandelier. A private office with two closets and access to a second deck provides flexibility as a main-level bedroom. The main level also includes a renovated half bath, laundry room, and 9-foot ceilings throughout. Upstairs, the catwalk overlooks both the family room and foyer, leading to four bedrooms with new hardwood floors and recessed lights. The spacious owner’s suite features a vaulted ceiling with LED lighting, dual walk-in closets, and a show-stopping luxury bathroom with a pedestal tub, oversized glass-enclosed shower with multiple spray heads, and stunning quartz finishes. The upper-level hall bath is fully updated with quartz tile and modern touches, and a new washer and dryer are conveniently located in the upper-level laundry closet. The finished walkout basement includes a rec room with mini bar, fully renovated full bathroom, and a versatile fifth bedroom or theater room with French doors. Simply a must see.
Home Details
Home Type
- Single Family
Est. Annual Taxes
- $7,631
Year Built
- Built in 2002 | Remodeled in 2025
Lot Details
- 10,125 Sq Ft Lot
- Property is in excellent condition
- Property is zoned RR
Parking
- 2 Car Attached Garage
- 2 Driveway Spaces
- Front Facing Garage
- Garage Door Opener
Home Design
- Colonial Architecture
- Architectural Shingle Roof
- Asphalt Roof
- Vinyl Siding
- Brick Front
- Concrete Perimeter Foundation
Interior Spaces
- Property has 3 Levels
- Open Floorplan
- Vaulted Ceiling
- Recessed Lighting
- Fireplace With Glass Doors
- Stone Fireplace
- Fireplace Mantel
- Gas Fireplace
- Double Pane Windows
- Double Door Entry
- Sliding Doors
- Family Room Overlook on Second Floor
- Family Room Off Kitchen
- Family Room on Second Floor
- Living Room
- Formal Dining Room
- Home Theater
- Den
- Recreation Room
Kitchen
- Breakfast Room
- Butlers Pantry
- Stove
- Built-In Microwave
- Ice Maker
- Dishwasher
- Stainless Steel Appliances
- Kitchen Island
- Upgraded Countertops
Flooring
- Wood
- Tile or Brick
Bedrooms and Bathrooms
- En-Suite Bathroom
- Walk-In Closet
- Soaking Tub
- Walk-in Shower
Laundry
- Laundry Room
- Laundry on upper level
- Dryer
- Washer
Finished Basement
- Heated Basement
- Walk-Up Access
- Sump Pump
- Basement Windows
Utilities
- Forced Air Heating and Cooling System
- Heat Pump System
- Electric Water Heater
Additional Features
- Garage doors are at least 85 inches wide
- Deck
Community Details
- No Home Owners Association
- Tignor West Plat One> Subdivision
Listing and Financial Details
- Tax Lot 17
- Assessor Parcel Number 17113308491
Map
Home Values in the Area
Average Home Value in this Area
Tax History
| Year | Tax Paid | Tax Assessment Tax Assessment Total Assessment is a certain percentage of the fair market value that is determined by local assessors to be the total taxable value of land and additions on the property. | Land | Improvement |
|---|---|---|---|---|
| 2024 | $8,031 | $513,600 | $0 | $0 |
| 2023 | $5,378 | $483,600 | $0 | $0 |
| 2022 | $398 | $453,600 | $101,200 | $352,400 |
| 2021 | $398 | $453,600 | $101,200 | $352,400 |
| 2020 | $398 | $453,600 | $101,200 | $352,400 |
| 2019 | $398 | $464,200 | $100,600 | $363,600 |
| 2018 | $398 | $442,767 | $0 | $0 |
| 2017 | $398 | $421,333 | $0 | $0 |
| 2016 | -- | $399,900 | $0 | $0 |
| 2015 | $6,402 | $399,900 | $0 | $0 |
| 2014 | $6,402 | $399,900 | $0 | $0 |
Property History
| Date | Event | Price | Change | Sq Ft Price |
|---|---|---|---|---|
| 03/27/2025 03/27/25 | For Sale | $750,000 | +55.0% | $153 / Sq Ft |
| 05/28/2024 05/28/24 | Sold | $484,000 | -25.5% | $147 / Sq Ft |
| 04/04/2024 04/04/24 | Pending | -- | -- | -- |
| 03/18/2024 03/18/24 | For Sale | $650,000 | -- | $198 / Sq Ft |
Deed History
| Date | Type | Sale Price | Title Company |
|---|---|---|---|
| Special Warranty Deed | $508,200 | Title Rite Services | |
| Deed | $292,340 | -- |
Mortgage History
| Date | Status | Loan Amount | Loan Type |
|---|---|---|---|
| Open | $498,560 | New Conventional | |
| Previous Owner | $480,000 | Stand Alone Refi Refinance Of Original Loan |
Similar Homes in Upper Marlboro, MD
Source: Bright MLS
MLS Number: MDPG2145606
APN: 11-3308491
- 9900 Rodin Ct
- 11014 Pompey Dr
- 9600 Mount Laurel Ct
- 9608 Toucan Dr
- 11508 Tyre St
- 10205 Queen Elizabeth Dr
- 10308 Queen Elizabeth Dr
- 10909 Waco Dr
- 9709 Tam o Shanter Dr
- 10808 Timberline Dr
- 9429 Fairhaven Ave
- 10702 Devlin Dr
- 9707 Muirfield Dr
- 9710 Muirfield Dr
- 12005 Duley Station Rd
- 10706 Phillips Dr
- 10813 Knoll Ct
- 10107 Spring Water Ln
- 9723 Frank Tippett Rd
- 10804 Westwood Dr
