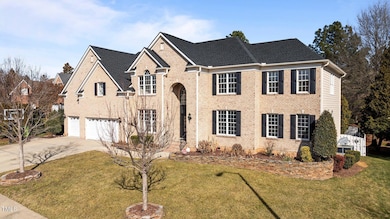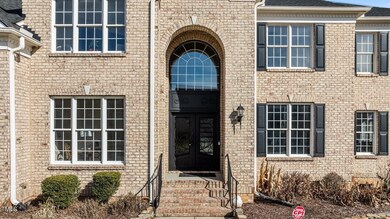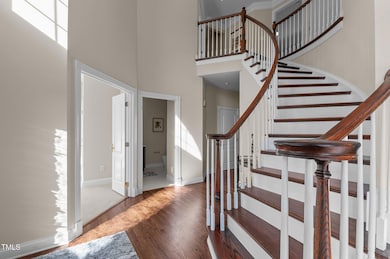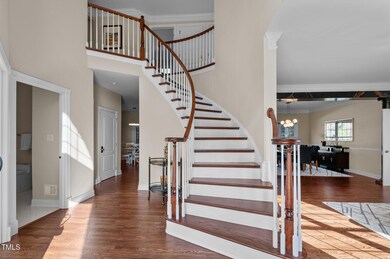
11209 Ridgegate Dr Raleigh, NC 27617
Brier Creek NeighborhoodHighlights
- Golf Course Community
- Fitness Center
- Clubhouse
- Pine Hollow Middle School Rated A
- Open Floorplan
- Property is near a clubhouse
About This Home
As of March 2025Welcome to 11209 Ridgegate Dr, Raleigh, NC 27617 - a rare and exquisite find in one of Raleigh's most desirable Brier Creek country club communities. With lush green spaces and premium amenities, this home offers an unparalleled lifestyle of comfort and convenience.
This expansive home boasts a rare 7-bedroom layout with an additional bonus room and 5 full bathrooms, making it perfect for large families or those who love to entertain. From the moment you step through the customized iron double doors, you'll be greeted by elegant updates, including brand-new carpets, whole-house paint, refinished hardwood floors, and updated light fixtures throughout.
The gourmet kitchen is a chef's dream, offering high-end finishes and a seamless flow to the living and dining spaces. Enjoy year-round comfort in the screened-in porch, perfect for relaxing with a cup of coffee or hosting friends.
This brick-front beauty also features a 2023 NEW roof, a spacious 3-car garage with a Tesla charger, and a fenced-in backyard with a stunning stamped concrete patio. Every detail has been carefully considered to create a home that's both practical and luxurious.
Don't miss this rare opportunity to own a home of this size and caliber in such a coveted community. Schedule your private showing today and fall in love with 11209 Ridgegate Dr!
Home Details
Home Type
- Single Family
Est. Annual Taxes
- $8,106
Year Built
- Built in 2006
Lot Details
- 0.34 Acre Lot
- Southwest Facing Home
- Wood Fence
- Landscaped
- Interior Lot
- Cleared Lot
- Back Yard Fenced and Front Yard
- Property is zoned R-4
HOA Fees
- $75 Monthly HOA Fees
Parking
- 3 Car Attached Garage
- Electric Vehicle Home Charger
- Front Facing Garage
- Private Driveway
- 2 Open Parking Spaces
Home Design
- Contemporary Architecture
- Transitional Architecture
- Brick Veneer
- Pillar, Post or Pier Foundation
- Shingle Roof
- Asphalt Roof
- HardiePlank Type
Interior Spaces
- 4,628 Sq Ft Home
- 2-Story Property
- Open Floorplan
- Crown Molding
- Ceiling Fan
- Fireplace With Glass Doors
- Gas Log Fireplace
- Insulated Windows
- Entrance Foyer
- Family Room
- Living Room
- Dining Room
- Bonus Room
- Screened Porch
- Neighborhood Views
- Unfinished Attic
- Security System Owned
Kitchen
- Eat-In Kitchen
- Built-In Gas Oven
- Gas Cooktop
- Range Hood
- Microwave
- Plumbed For Ice Maker
- Dishwasher
- Granite Countertops
- Disposal
Flooring
- Wood
- Carpet
- Tile
Bedrooms and Bathrooms
- 7 Bedrooms
- Dual Closets
- 5 Full Bathrooms
- Double Vanity
- Bidet
- Whirlpool Bathtub
- Bathtub with Shower
- Walk-in Shower
Laundry
- Laundry Room
- Laundry on main level
- Washer and Electric Dryer Hookup
Schools
- Brier Creek Elementary School
- Pine Hollow Middle School
- Leesville Road High School
Utilities
- Forced Air Heating and Cooling System
- Heating System Uses Natural Gas
- Underground Utilities
- Natural Gas Connected
- Gas Water Heater
- High Speed Internet
Additional Features
- Smart Irrigation
- Rain Gutters
- Property is near a clubhouse
- Grass Field
Listing and Financial Details
- Assessor Parcel Number 0758768806
Community Details
Overview
- Association fees include insurance, ground maintenance
- Brier Creek Country Club HOA, Phone Number (919) 321-4240
- Brier Creek Country Club Social Membership Association
- Built by Toll Brothers
- Brier Creek Country Club Subdivision
Amenities
- Clubhouse
- Game Room
Recreation
- Golf Course Community
- Tennis Courts
- Fitness Center
- Community Pool
- Park
Map
Home Values in the Area
Average Home Value in this Area
Property History
| Date | Event | Price | Change | Sq Ft Price |
|---|---|---|---|---|
| 03/14/2025 03/14/25 | Sold | $1,090,000 | +0.1% | $236 / Sq Ft |
| 02/03/2025 02/03/25 | Pending | -- | -- | -- |
| 01/30/2025 01/30/25 | For Sale | $1,089,000 | -- | $235 / Sq Ft |
Tax History
| Year | Tax Paid | Tax Assessment Tax Assessment Total Assessment is a certain percentage of the fair market value that is determined by local assessors to be the total taxable value of land and additions on the property. | Land | Improvement |
|---|---|---|---|---|
| 2024 | $8,106 | $931,022 | $180,000 | $751,022 |
| 2023 | $7,101 | $649,629 | $120,000 | $529,629 |
| 2022 | $6,597 | $649,629 | $120,000 | $529,629 |
| 2021 | $6,341 | $649,629 | $120,000 | $529,629 |
| 2020 | $6,225 | $649,629 | $120,000 | $529,629 |
| 2019 | $7,266 | $625,272 | $150,000 | $475,272 |
| 2018 | $6,852 | $625,272 | $150,000 | $475,272 |
| 2017 | $6,525 | $625,272 | $150,000 | $475,272 |
| 2016 | $6,390 | $625,272 | $150,000 | $475,272 |
| 2015 | $7,229 | $696,226 | $160,000 | $536,226 |
| 2014 | $6,856 | $696,226 | $160,000 | $536,226 |
Mortgage History
| Date | Status | Loan Amount | Loan Type |
|---|---|---|---|
| Open | $870,000 | New Conventional | |
| Closed | $870,000 | New Conventional | |
| Previous Owner | $390,000 | Credit Line Revolving | |
| Previous Owner | $1,240,000 | Commercial | |
| Previous Owner | $390,000 | New Conventional | |
| Previous Owner | $250,000 | Unknown | |
| Previous Owner | $270,000 | Unknown | |
| Previous Owner | $359,650 | Fannie Mae Freddie Mac |
Deed History
| Date | Type | Sale Price | Title Company |
|---|---|---|---|
| Warranty Deed | $1,090,000 | None Listed On Document | |
| Warranty Deed | $1,090,000 | None Listed On Document | |
| Warranty Deed | $609,000 | Stronghold Land Title Corp | |
| Special Warranty Deed | $581,500 | None Available |
Similar Homes in Raleigh, NC
Source: Doorify MLS
MLS Number: 10073711
APN: 0758.02-76-8806-000
- 11549 Helmond Way Unit 103
- 11549 Helmond Way Unit 116
- 11549 Helmond Way Unit 114
- 11549 Helmond Way Unit 102
- 11548 Helmond Way Unit 103
- 11548 Helmond Way Unit 114
- 11548 Helmond Way Unit 118
- 11548 Helmond Way Unit 120
- 10841 Round Brook Cir
- 9320 Teton Pines Way
- 9531 Vira Dr
- 2118 Kedvale Ave
- 10115 Mizner Ln
- 11213 Presidio Dr
- 9510 Dellbrook Ct
- 9344 Palm Bay Cir
- 9412 Harvest Acres Ct
- 9910 Clyborn Ct
- 1217 Neighborly Way
- 9911 Grettle Ct





