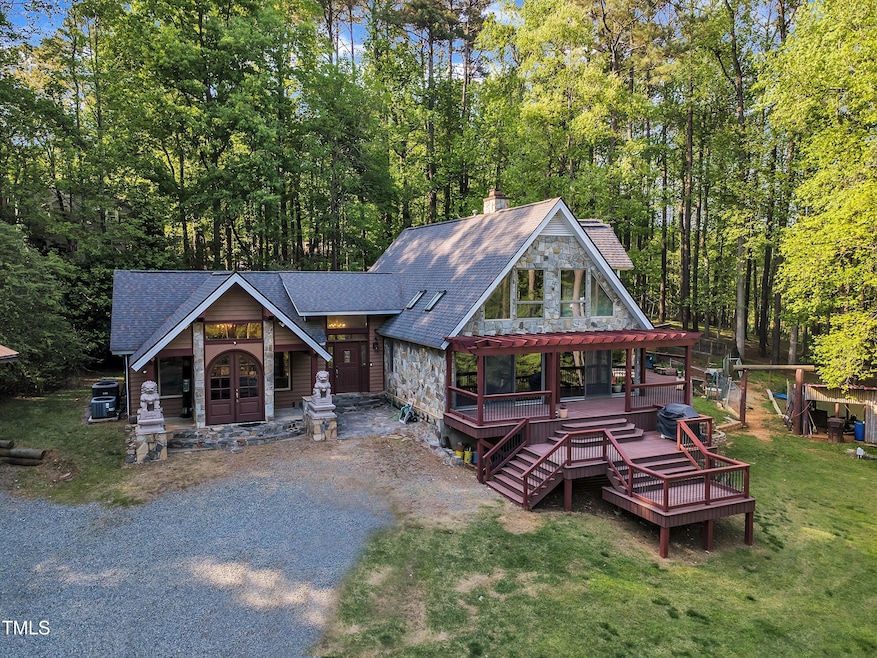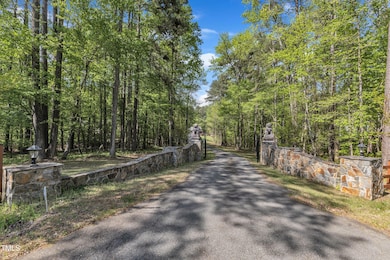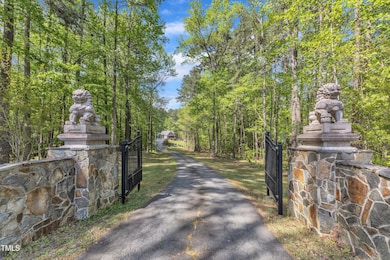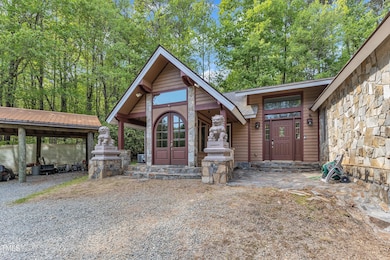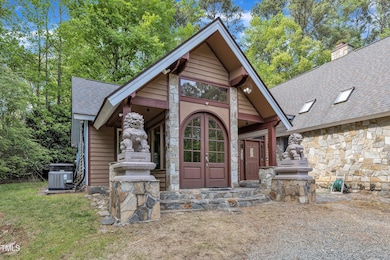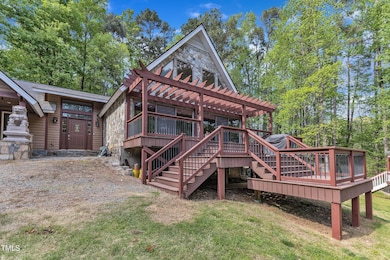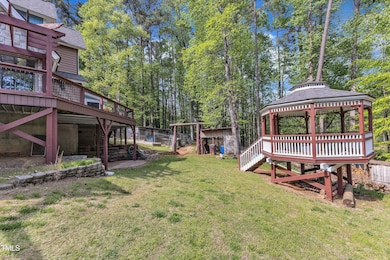
11209 Sedgefield Dr Raleigh, NC 27613
Estimated payment $6,212/month
Highlights
- Popular Property
- Tennis Courts
- Cathedral Ceiling
- Sycamore Creek Elementary School Rated A
- Transitional Architecture
- Bamboo Flooring
About This Home
Discover your own private retreat on over 5 secluded acres, just minutes from I-540, Brier Creek, and RDU. This unique 4-bedroom, 4-bathroom home blends peaceful, wooded living with convenience and modern updates. Inside, a stunning two-story living room welcomes you with natural light, exposed wood beams, and a striking wood-burning stone fireplace. A second living area offers a cozy vibe with a projector screen and grand chandelier—perfect for entertaining or relaxing. The kitchen features granite countertops, stainless steel appliances, and ample cabinet space, flowing into a dining area that overlooks the serene backyard. The main-level primary suite includes a walk-in closet and an updated ensuite bath with a soaking tub and walk-in shower. Three additional bedrooms offer space for family, guests, or a home office. The finished basement expands your options with a full kitchen, bedroom, bathroom, and large family room—ideal for a guest suite, rental potential, or multigenerational living. Outside, enjoy an array of features including a full basketball/tennis court, multiple chicken houses, storage buildings, and wide-open space for whatever you imagine—gardening, homesteading, or simply relaxing in nature. This home offers incredible flexibility and privacy, with modern comforts and rustic charm—all in a prime location. Don't miss the chance to own this one-of-a-kind property with space to live, grow, and thrive.
Home Details
Home Type
- Single Family
Est. Annual Taxes
- $5,559
Year Built
- Built in 1988
Lot Details
- 5.4 Acre Lot
- Private Entrance
- Landscaped
- Cleared Lot
- Few Trees
- Private Yard
- Garden
- Front Yard
Home Design
- Transitional Architecture
- Traditional Architecture
- Rustic Architecture
- Brick or Stone Mason
- Block Foundation
- Slab Foundation
- Shingle Roof
- Wood Siding
- Stone
Interior Spaces
- 3-Story Property
- Wet Bar
- Bar Fridge
- Bar
- Cathedral Ceiling
- Ceiling Fan
- Skylights
- Chandelier
- Wood Burning Fireplace
- Screen For Fireplace
- Fireplace Features Masonry
- Insulated Windows
- French Doors
- Entrance Foyer
- Living Room with Fireplace
- Combination Kitchen and Dining Room
- Screened Porch
- Smart Thermostat
- Property Views
Kitchen
- Eat-In Kitchen
- Double Convection Oven
- Gas Range
- Dishwasher
- Wine Refrigerator
- Granite Countertops
Flooring
- Bamboo
- Wood
- Parquet
- Laminate
- Ceramic Tile
Bedrooms and Bathrooms
- 4 Bedrooms
- Primary Bedroom on Main
- Walk-In Closet
- In-Law or Guest Suite
- 4 Full Bathrooms
- Double Vanity
- Bidet
- Bathtub with Shower
- Walk-in Shower
Laundry
- Laundry Room
- Laundry on main level
- Sink Near Laundry
- Washer and Electric Dryer Hookup
Attic
- Scuttle Attic Hole
- Unfinished Attic
Finished Basement
- Heated Basement
- Interior and Exterior Basement Entry
- Apartment Living Space in Basement
- Stubbed For A Bathroom
- Basement Storage
Parking
- 7 Car Garage
- 4 Carport Spaces
- Parking Pad
- Gravel Driveway
- Guest Parking
- 3 Open Parking Spaces
- Parking Lot
Eco-Friendly Details
- Energy-Efficient Lighting
Outdoor Features
- Tennis Courts
- Basketball Court
- Gazebo
- Outdoor Storage
Schools
- Sycamore Creek Elementary School
- Pine Hollow Middle School
- Leesville Road High School
Utilities
- Forced Air Zoned Heating and Cooling System
- Heat Pump System
- Well
- Propane Water Heater
- Septic Tank
- High Speed Internet
Community Details
- No Home Owners Association
- Sedgefield Subdivision
Listing and Financial Details
- Assessor Parcel Number 0779.04-90-3702.000
Map
Home Values in the Area
Average Home Value in this Area
Tax History
| Year | Tax Paid | Tax Assessment Tax Assessment Total Assessment is a certain percentage of the fair market value that is determined by local assessors to be the total taxable value of land and additions on the property. | Land | Improvement |
|---|---|---|---|---|
| 2024 | $5,559 | $891,930 | $270,000 | $621,930 |
| 2023 | $4,651 | $593,995 | $160,500 | $433,495 |
| 2022 | $4,310 | $593,995 | $160,500 | $433,495 |
| 2021 | $4,129 | $584,783 | $160,500 | $424,283 |
| 2020 | $3,775 | $543,427 | $160,500 | $382,927 |
| 2019 | $3,354 | $408,284 | $160,500 | $247,784 |
| 2018 | $3,084 | $408,284 | $160,500 | $247,784 |
| 2017 | $2,923 | $408,284 | $160,500 | $247,784 |
| 2016 | $2,864 | $408,284 | $160,500 | $247,784 |
| 2015 | $2,560 | $370,177 | $160,500 | $209,677 |
| 2014 | $2,456 | $370,177 | $160,500 | $209,677 |
Property History
| Date | Event | Price | Change | Sq Ft Price |
|---|---|---|---|---|
| 04/15/2025 04/15/25 | For Sale | $1,030,000 | -- | $244 / Sq Ft |
Deed History
| Date | Type | Sale Price | Title Company |
|---|---|---|---|
| Warranty Deed | $690,000 | First American Mortgage Sln | |
| Interfamily Deed Transfer | -- | None Available | |
| Warranty Deed | $125,000 | None Available | |
| Deed | $246,000 | -- |
Mortgage History
| Date | Status | Loan Amount | Loan Type |
|---|---|---|---|
| Open | $510,400 | New Conventional | |
| Previous Owner | $464,000 | Future Advance Clause Open End Mortgage | |
| Previous Owner | $274,400 | Unknown |
Similar Homes in Raleigh, NC
Source: Doorify MLS
MLS Number: 10089489
APN: 0779.04-90-3702-000
- 5240 Indigo Moon Way
- 11404 Claybank Place
- 11400 Claybank Place
- 11308 Leesville Rd
- 11404 Leesville Rd
- 5900 Dunzo Rd
- 10004 Liana Ln
- 10317 Roadstead Way W
- 7904 Sofiana Ave
- 5040 Dawn Piper Dr
- 7728 Cape Charles Dr
- 12316 Amoretto Way
- 5301 Tilford Ln
- 11808 Venture Oak Way
- 9904 Erinsbrook Dr
- 5924 Eaglesfield Dr
- 5915 Eaglesfield Dr
- 11113 N Radner Way
- 12325 Inglehurst Dr
- 5513 Edgebury Rd
