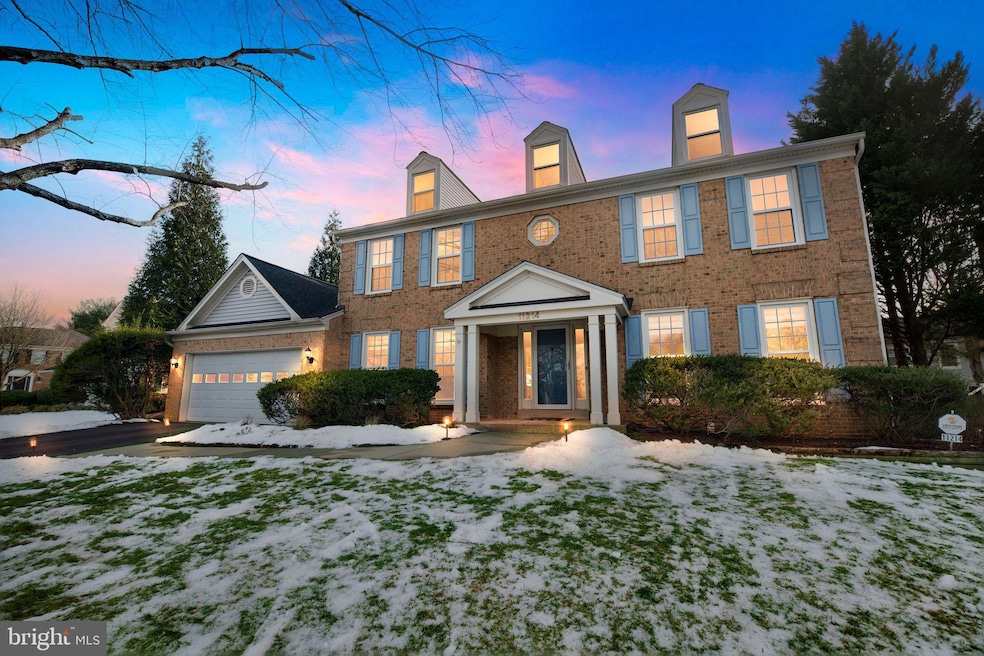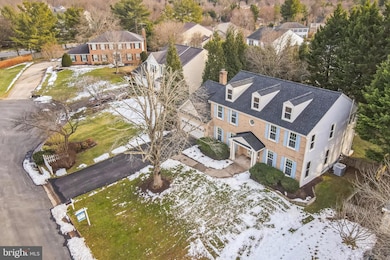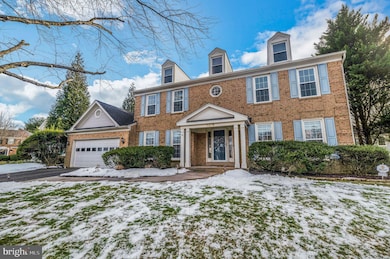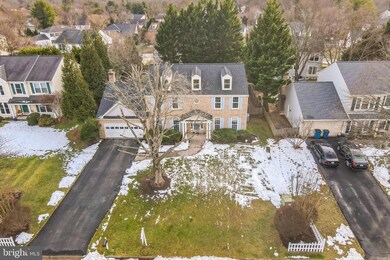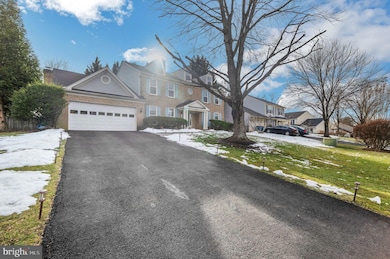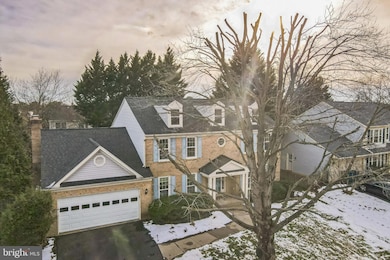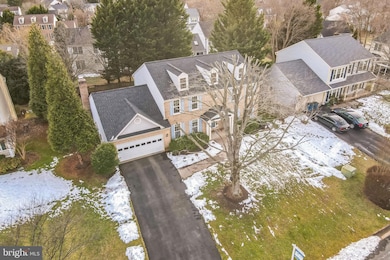
11214 Birmingham Ct Great Falls, VA 22066
Highlights
- Open Floorplan
- Colonial Architecture
- Wood Flooring
- Lowes Island Elementary School Rated A
- Deck
- Great Room
About This Home
As of March 2025Stunningly Renovated Home with Modern Upgrades – A Must-See!
Welcome to this exquisitely updated home, where modern luxury meets everyday comfort. Situated on a fully fenced 1/4-acre lot, this property boasts high-end renovations throughout, offering a unique blend of style and functionality.
Recent Upgrades (2024):
Bathrooms: A spa-like primary bath featuring a jetted tub, double rain-head showers with sprayers, custom tile accent wall, and a high-end bidet toilet for the ultimate in relaxation.
Kitchen: New custom fixtures, plus a top-of-the-line refrigerator, dishwasher, and cooktop for the home chef.
Lighting: A gorgeous new chandelier, 20 recessed lights on the main floor, Hue color-adjustable lighting in the living room, and new fixtures throughout.
Appliances: Brand-new washer, dryer, and hot water heater, ensuring optimal convenience.
Windows & Doors: 10 new windows, a new sliding glass door, and $13,000 worth of custom blinds on both floors for privacy and style.
Staircase: Fresh carpeting paired with newly installed banisters and railings for a polished look.
Additional Upgrades:
2023: Resurfaced driveway, HVAC capacitor replaced, and four additional windows added for extra natural light.
2022: Roof replaced with skylights to flood the home with sunshine.
2019: Gorgeous hardwood floors installed throughout the entire home.
Interior Highlights:
Family Room: Soaring 12-foot vaulted ceilings with skylights, floor-to-ceiling new windows, and a striking brick fireplace that adds warmth and charm.
Kitchen: Granite countertops and modernized appliances make this space a true chef’s dream.
Office: A dedicated workspace, ideal for productivity or creativity.
Outdoor Features:
A spacious deck, perfect for entertaining or relaxing, overlooks the private, fully fenced backyard – ideal for peace and privacy.
This home is an absolute gem, combining elegant design with exceptional functionality. Whether you’re looking to make an immediate move or invest in a home that has been meticulously updated, this property is ready for you.
Don’t miss your chance to own this turnkey masterpiece—schedule a private tour today and take advantage of the opportunity to secure this stunning home!
Home Details
Home Type
- Single Family
Est. Annual Taxes
- $6,752
Year Built
- Built in 1987 | Remodeled in 2024
Lot Details
- 0.25 Acre Lot
- Property is in excellent condition
- Property is zoned R2
HOA Fees
- $10 Monthly HOA Fees
Parking
- 2 Car Attached Garage
- Front Facing Garage
Home Design
- Colonial Architecture
- Brick Exterior Construction
- Block Foundation
- Vinyl Siding
Interior Spaces
- Property has 3 Levels
- Open Floorplan
- Wet Bar
- Bar
- Ceiling Fan
- Skylights
- Recessed Lighting
- Screen For Fireplace
- Fireplace Mantel
- Brick Fireplace
- Window Treatments
- Mud Room
- Great Room
- Family Room Off Kitchen
- Living Room
- Formal Dining Room
- Den
- Storage Room
- Home Gym
Kitchen
- Eat-In Kitchen
- Double Oven
- Down Draft Cooktop
- Extra Refrigerator or Freezer
- Dishwasher
- Kitchen Island
- Upgraded Countertops
- Disposal
Flooring
- Wood
- Carpet
Bedrooms and Bathrooms
- 4 Bedrooms
- En-Suite Primary Bedroom
- En-Suite Bathroom
- Walk-In Closet
- Soaking Tub
- Walk-in Shower
Laundry
- Laundry Room
- Laundry on main level
- Electric Dryer
- Washer
Finished Basement
- Heated Basement
- Walk-Up Access
- Connecting Stairway
- Exterior Basement Entry
Outdoor Features
- Deck
- Rain Gutters
Schools
- Lowes Island Elementary School
- Seneca Ridge Middle School
- Dominion High School
Utilities
- Central Air
- Air Source Heat Pump
- Electric Water Heater
Community Details
- Association fees include snow removal, trash
- Great Falls Forest HOA
- Great Falls Forest Subdivision
Listing and Financial Details
- Assessor Parcel Number 007371047000
Map
Home Values in the Area
Average Home Value in this Area
Property History
| Date | Event | Price | Change | Sq Ft Price |
|---|---|---|---|---|
| 03/27/2025 03/27/25 | Sold | $1,062,000 | +6.2% | $236 / Sq Ft |
| 02/24/2025 02/24/25 | Pending | -- | -- | -- |
| 02/20/2025 02/20/25 | For Sale | $1,000,000 | +2.6% | $222 / Sq Ft |
| 04/09/2024 04/09/24 | Sold | $975,000 | +6.6% | $241 / Sq Ft |
| 03/08/2024 03/08/24 | Pending | -- | -- | -- |
| 03/07/2024 03/07/24 | For Sale | $914,999 | -- | $226 / Sq Ft |
Tax History
| Year | Tax Paid | Tax Assessment Tax Assessment Total Assessment is a certain percentage of the fair market value that is determined by local assessors to be the total taxable value of land and additions on the property. | Land | Improvement |
|---|---|---|---|---|
| 2024 | $6,753 | $780,650 | $235,000 | $545,650 |
| 2023 | $6,353 | $726,070 | $235,000 | $491,070 |
| 2022 | $6,400 | $719,090 | $230,000 | $489,090 |
| 2021 | $6,173 | $629,890 | $210,000 | $419,890 |
| 2020 | $5,859 | $566,100 | $210,000 | $356,100 |
| 2019 | $5,846 | $559,450 | $210,000 | $349,450 |
| 2018 | $5,990 | $552,100 | $195,000 | $357,100 |
| 2017 | $6,230 | $553,800 | $195,000 | $358,800 |
| 2016 | $6,275 | $548,020 | $0 | $0 |
| 2015 | $6,260 | $356,540 | $0 | $356,540 |
| 2014 | $6,027 | $326,800 | $0 | $326,800 |
Mortgage History
| Date | Status | Loan Amount | Loan Type |
|---|---|---|---|
| Open | $796,500 | New Conventional | |
| Previous Owner | $780,000 | New Conventional | |
| Previous Owner | $490,000 | Stand Alone Refi Refinance Of Original Loan | |
| Previous Owner | $50,000 | Commercial | |
| Previous Owner | $417,000 | Stand Alone Refi Refinance Of Original Loan | |
| Previous Owner | $483,058 | FHA | |
| Previous Owner | $234,433 | New Conventional | |
| Previous Owner | $300,000 | No Value Available |
Deed History
| Date | Type | Sale Price | Title Company |
|---|---|---|---|
| Deed | $1,062,000 | Old Republic National Title In | |
| Deed | $975,000 | Universal Title | |
| Deed | -- | Protorae Law Pllc | |
| Warranty Deed | $527,500 | -- | |
| Deed | $375,000 | -- |
Similar Homes in the area
Source: Bright MLS
MLS Number: VALO2086870
APN: 007-37-1047
- 20907 Chippoaks Forest Cir
- 47382 Sterdley Falls Terrace
- 20751 Royal Palace Square Unit 210
- 20751 Royal Palace Square Unit 104
- 11819 Brockman Ln
- 20804 Noble Terrace Unit 208
- 21163 Millwood Square
- 47348 Blackwater Falls Terrace
- 47616 Watkins Island Square
- 20705 Waterfall Branch Terrace
- 47434 Place
- 500 Seneca Green Way
- 21243 Ravenwood Ct
- 437 Sugarland Run Dr
- 47712 League Ct
- 21320 Traskwood Ct
- 47702 Bowline Terrace
- 332 Silver Ridge Dr
- 11908 Plantation Dr Unit B
- 11908 Plantation Dr Unit A
