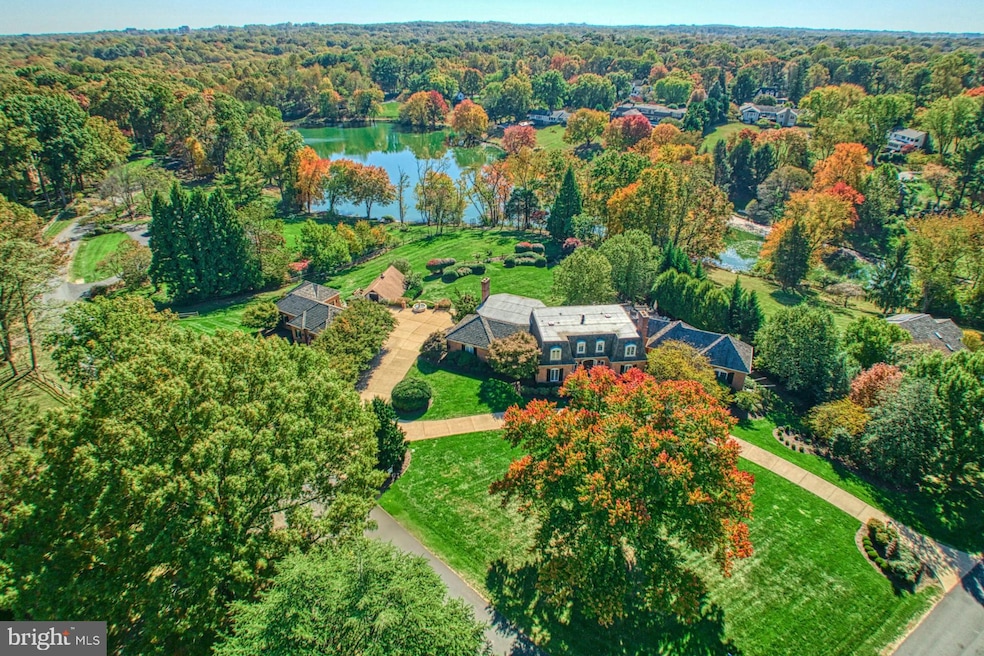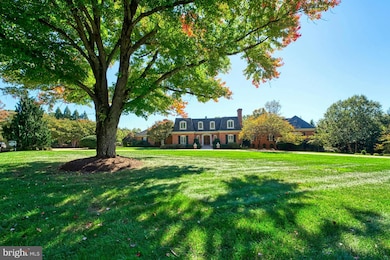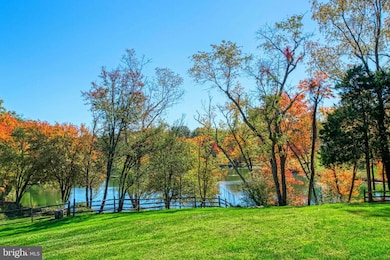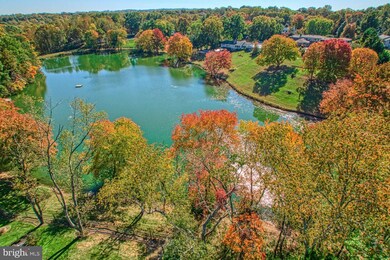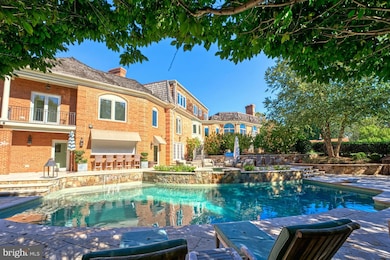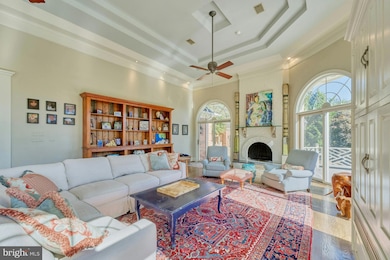
11227 Country Place Oakton, VA 22124
Foxvale NeighborhoodHighlights
- Lake Front
- Horse Facilities
- Stables
- Waples Mill Elementary School Rated A-
- Canoe or Kayak Water Access
- Heated Pool and Spa
About This Home
As of January 2025Truly spectacular and private estate in the equestrian neighborhood of Fox Lake. Sited on 2+ acres overlooking a spring fed lake boasts extensive hardscape, landscaping and an amazing pool & hot tub. Detached 3 car garage perfectly matches the home and the charming barn with potential studio area has 4 stalls - perfect for this prestigious equestrian community with trails and riding ring. Meticulous attention to detail & quality throughout will impress even the most discriminating buyers. Owner completed a $1M+ two level addition in 2010 including a main level primary bedroom suite. Enter a hallway into your private suite with a charming balcony overlooking the pool, a wall of built ins and a bathroom with imported Carrera tile. 2 walk in closets and a stackable washer and dryer complete this spectacular main level addition. Hardwoods floors on main and upper levels. Soaring coffered ceilings with loads of windows and a fireplace offer plenty of space for relaxing in the great room with doors to huge Azek deck boasting lake views. Designer kitchen opens to the great room, perfect for entertaining! From the Wolf stainless wall oven/microwave and 6 burner cooktop , Sub Zero fridge, 2 dishwashers, European cabinets, tile backsplash, center island and a separate bar area, the French country feel will make this a favorite place to spend time! Laundry room with pantry and plenty of cabinets off the kitchen with exit to the garage. Cozy study with beamed ceilings, stone surround FP and built ins. Sun filled office with pocket doors for privacy overlooks the pool. Spacious formal dining room and living room with gas FP complete the main level. The upper level offers a 2nd primary bedroom with 2 walk in closets and stunning bathroom with separate vanities, walk in shower with multiple shower heads & coffered ceiling. Enjoy lake views from the soaking tub! Bedroom 3 with en suite bath and Bedrooms 4 & 5 share a bathroom. The walk out lower level addition is every entertainer's dream with a bar overlooking the pool and separate His & Hers changing area bathrooms. A large recreation room with fireplace & built ins, a gaming/office area (this could be enclosed for BR #6) plus a bathroom and storage room complete the lower level. Huge unfinished storage room by pool is part of the lower level addition, Step outside to the breathtaking grounds featuring a pool and hot tub with large Travertine patio and built in grill. Enjoy the lovely fountain imported from France next to the brick detached 3 car garage Bonus patio off the stairs down to barn with 4 stalls and storage area in top of the barn. Stroll down to the lake and enjoy leisurely walks on the trails around the spring fed lake. The Fox Lake community boasts 183 acres and is comprised of 55 homes, including approximately 26 acres of common property with exclusive private access to the lake, skating pond, equestrian riding ring and meadow, as well as walking and horse trails. It is adjacent to 37,000 acres of parkland with direct and private access to the Difficult Run Watershed stream valleys and trails. Check out the aerial tour here! http://tours.skyblue.media/story/474427/u
Home Details
Home Type
- Single Family
Est. Annual Taxes
- $25,727
Year Built
- Built in 1973 | Remodeled in 2010
Lot Details
- 2.05 Acre Lot
- Lake Front
- Property is Fully Fenced
- Stone Retaining Walls
- Landscaped
- Extensive Hardscape
- Private Lot
- Premium Lot
- Level Lot
- Sprinkler System
- Partially Wooded Lot
- Side Yard
- Property is in excellent condition
- Property is zoned 110
HOA Fees
- $113 Monthly HOA Fees
Parking
- 5 Garage Spaces | 2 Attached and 3 Detached
- Second Garage
- Parking Storage or Cabinetry
- Rear-Facing Garage
- Side Facing Garage
- Garage Door Opener
- Circular Driveway
Property Views
- Lake
- Woods
Home Design
- Colonial Architecture
- Studio
- Brick Exterior Construction
- Slab Foundation
- Shake Roof
Interior Spaces
- Property has 3 Levels
- Wet Bar
- Built-In Features
- Chair Railings
- Crown Molding
- Two Story Ceilings
- Ceiling Fan
- Recessed Lighting
- 4 Fireplaces
- Wood Burning Fireplace
- Screen For Fireplace
- Stone Fireplace
- Fireplace Mantel
- Gas Fireplace
- Window Treatments
- Palladian Windows
- French Doors
- Family Room Off Kitchen
- Fire Sprinkler System
Kitchen
- Gourmet Kitchen
- Breakfast Area or Nook
- Built-In Oven
- Down Draft Cooktop
- Built-In Microwave
- Extra Refrigerator or Freezer
- Ice Maker
- Dishwasher
- Stainless Steel Appliances
- Kitchen Island
- Disposal
Flooring
- Wood
- Stone
- Marble
- Luxury Vinyl Plank Tile
Bedrooms and Bathrooms
- Walk-In Closet
- Whirlpool Bathtub
Laundry
- Front Loading Dryer
- Front Loading Washer
Finished Basement
- Walk-Out Basement
- Rear Basement Entry
- Natural lighting in basement
Pool
- Heated Pool and Spa
- Filtered Pool
- Heated In Ground Pool
- Poolside Lot
Outdoor Features
- Canoe or Kayak Water Access
- Private Water Access
- Property is near a lake
- Swimming Allowed
- Lake Privileges
- Balcony
- Deck
- Patio
- Water Fountains
- Exterior Lighting
- Outbuilding
- Outdoor Grill
Schools
- Waples Mill Elementary School
- Franklin Middle School
- Oakton High School
Horse Facilities and Amenities
- Horses Allowed On Property
- Stables
- Riding Ring
Utilities
- 90% Forced Air Zoned Heating and Cooling System
- Vented Exhaust Fan
- Water Treatment System
- Well
- Natural Gas Water Heater
- Septic Equal To The Number Of Bedrooms
Listing and Financial Details
- Tax Lot 24
- Assessor Parcel Number 0364 03 0024
Community Details
Overview
- Association fees include common area maintenance
- Fox Lake Property Owner's Association
- Fox Lake Subdivision
- Community Lake
Recreation
- Fishing Allowed
- Horse Facilities
- Horse Trails
- Jogging Path
Map
Home Values in the Area
Average Home Value in this Area
Property History
| Date | Event | Price | Change | Sq Ft Price |
|---|---|---|---|---|
| 01/21/2025 01/21/25 | Sold | $3,150,000 | -10.0% | $383 / Sq Ft |
| 11/22/2024 11/22/24 | Pending | -- | -- | -- |
| 10/25/2024 10/25/24 | For Sale | $3,499,000 | -- | $426 / Sq Ft |
Tax History
| Year | Tax Paid | Tax Assessment Tax Assessment Total Assessment is a certain percentage of the fair market value that is determined by local assessors to be the total taxable value of land and additions on the property. | Land | Improvement |
|---|---|---|---|---|
| 2024 | $25,727 | $2,220,740 | $799,000 | $1,421,740 |
| 2023 | $26,085 | $2,311,490 | $799,000 | $1,512,490 |
| 2022 | $23,425 | $2,048,560 | $649,000 | $1,399,560 |
| 2021 | $21,491 | $1,831,330 | $559,000 | $1,272,330 |
| 2020 | $20,815 | $1,758,740 | $547,000 | $1,211,740 |
| 2019 | $19,394 | $1,638,660 | $547,000 | $1,091,660 |
| 2018 | $18,902 | $1,643,650 | $547,000 | $1,096,650 |
| 2017 | $19,714 | $1,698,040 | $547,000 | $1,151,040 |
| 2016 | $19,672 | $1,698,040 | $547,000 | $1,151,040 |
| 2015 | $16,622 | $1,489,450 | $547,000 | $942,450 |
| 2014 | $16,585 | $1,489,450 | $547,000 | $942,450 |
Mortgage History
| Date | Status | Loan Amount | Loan Type |
|---|---|---|---|
| Open | $2,000,000 | Construction | |
| Closed | $2,000,000 | Construction | |
| Previous Owner | $1,625,000 | New Conventional | |
| Previous Owner | $1,150,000 | New Conventional |
Deed History
| Date | Type | Sale Price | Title Company |
|---|---|---|---|
| Deed | $3,150,000 | New World Title | |
| Deed | $3,150,000 | New World Title | |
| Deed | $3,150,000 | New World Title | |
| Interfamily Deed Transfer | -- | None Available | |
| Warranty Deed | $1,650,000 | -- |
Similar Homes in the area
Source: Bright MLS
MLS Number: VAFX2207564
APN: 0364-03-0024
- 11221 Country Place
- 11336 Vale Rd
- 11332 Vale Rd
- 11100 Kings Cavalier Ct
- 11225 Stamper Ct
- 11405 Green Moor Ln
- 11003 Kilkeel Ct
- 2700 Berryland Dr
- 2724 Valestra Cir
- 10832 Miller Rd
- 3118 Miller Heights Rd
- 10854 Meadowland Dr
- 11314 Timberline Dr
- 3124 Miller Heights Rd
- 3200 Sarah Joan Ct
- 10697 Oakton Ridge Ct
- 3212 Miller Heights Rd
- 2760 Marshall Lake Dr
- 3214 Foxvale Dr
- 2912 Oakton Ridge Cir
