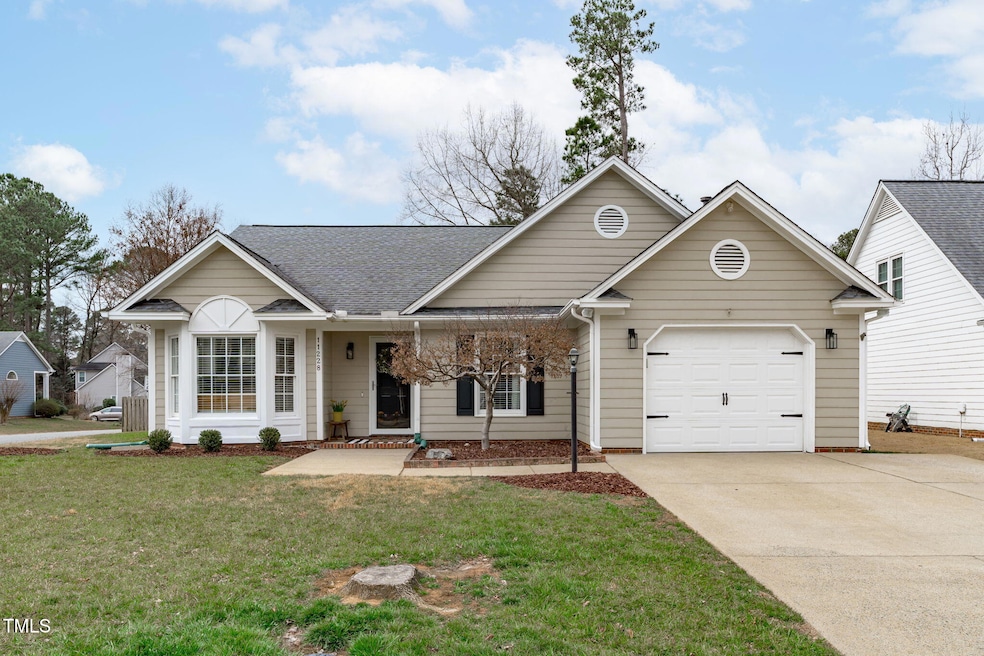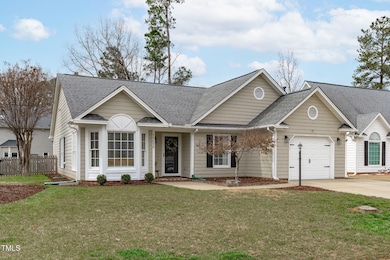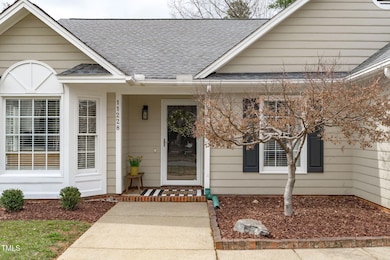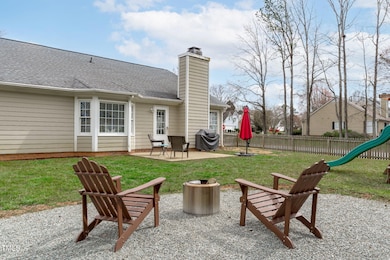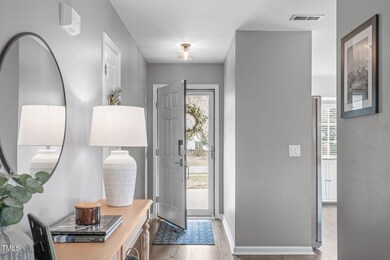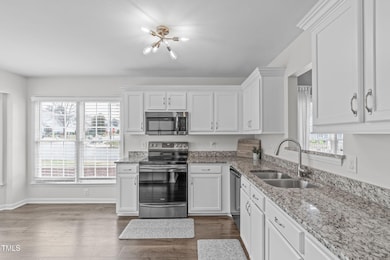
11228 N Radner Way Raleigh, NC 27613
Umstead NeighborhoodHighlights
- Open Floorplan
- Cathedral Ceiling
- Corner Lot
- Sycamore Creek Elementary School Rated A
- Ranch Style House
- Granite Countertops
About This Home
As of April 2025This charming, 3 bedroom 2 bath, corner-lot ranch in the highly sought-after Harrington Grove community is one you wont want to miss. With spacious main-level living this home features a light and airy open floor plan that feels right out of a Magnolia home magazine. The updated kitchen with granite countertops, stainless steel appliances, and white cabinets make this a nuetral, move-in ready pallete.
Relax and entertain with friends and family in the dining room, or enjoy time outside in the expansive backyard. Just a short distance away, you can always join Harrington Grove Swim & Racquet Club for access to pool, tennis courts, pickleball and volleyeball courts as well.
Not only is location within the neighborhood outstanding, the convenience to schools, highways, shopping, dining, RTP and RDU, this home really is where convenience meets style.
Home Details
Home Type
- Single Family
Est. Annual Taxes
- $3,587
Year Built
- Built in 1994
Lot Details
- 7,841 Sq Ft Lot
- Corner Lot
- Back and Front Yard
HOA Fees
Parking
- 1 Car Attached Garage
- Front Facing Garage
- Private Driveway
Home Design
- Ranch Style House
- Slab Foundation
- Architectural Shingle Roof
Interior Spaces
- 1,507 Sq Ft Home
- Open Floorplan
- Smooth Ceilings
- Cathedral Ceiling
- Ceiling Fan
- Gas Fireplace
- Entrance Foyer
- Family Room with Fireplace
- L-Shaped Dining Room
- Breakfast Room
- Pull Down Stairs to Attic
Kitchen
- Eat-In Kitchen
- Free-Standing Electric Range
- Microwave
- Dishwasher
- Granite Countertops
Flooring
- Carpet
- Luxury Vinyl Tile
Bedrooms and Bathrooms
- 3 Bedrooms
- Walk-In Closet
- 2 Full Bathrooms
- Bathtub with Shower
- Walk-in Shower
Laundry
- Laundry in Hall
- Washer and Dryer
Home Security
- Smart Thermostat
- Carbon Monoxide Detectors
- Fire and Smoke Detector
Outdoor Features
- Covered patio or porch
- Playground
Schools
- Sycamore Creek Elementary School
- Pine Hollow Middle School
- Leesville Road High School
Utilities
- Central Heating and Cooling System
- Water Heater
Listing and Financial Details
- Assessor Parcel Number 0779535401
Community Details
Overview
- Association fees include ground maintenance
- Woods At Harrington Grove HOA, Phone Number (919) 847-3003
- Charleston Management Association
- Harrington Grove Subdivision
- Maintained Community
Recreation
- Community Playground
Map
Home Values in the Area
Average Home Value in this Area
Property History
| Date | Event | Price | Change | Sq Ft Price |
|---|---|---|---|---|
| 04/10/2025 04/10/25 | Sold | $450,000 | +3.4% | $299 / Sq Ft |
| 03/06/2025 03/06/25 | Pending | -- | -- | -- |
| 03/06/2025 03/06/25 | For Sale | $435,000 | +17.6% | $289 / Sq Ft |
| 12/15/2023 12/15/23 | Off Market | $370,000 | -- | -- |
| 07/12/2021 07/12/21 | Sold | $370,000 | -- | $246 / Sq Ft |
| 06/03/2021 06/03/21 | Pending | -- | -- | -- |
Tax History
| Year | Tax Paid | Tax Assessment Tax Assessment Total Assessment is a certain percentage of the fair market value that is determined by local assessors to be the total taxable value of land and additions on the property. | Land | Improvement |
|---|---|---|---|---|
| 2024 | $3,587 | $410,734 | $150,000 | $260,734 |
| 2023 | $2,961 | $269,819 | $74,000 | $195,819 |
| 2022 | $2,752 | $269,819 | $74,000 | $195,819 |
| 2021 | $2,645 | $269,819 | $74,000 | $195,819 |
| 2020 | $2,597 | $269,819 | $74,000 | $195,819 |
| 2019 | $2,495 | $213,571 | $74,000 | $139,571 |
| 2018 | $2,353 | $213,571 | $74,000 | $139,571 |
| 2017 | $2,242 | $213,571 | $74,000 | $139,571 |
| 2016 | $2,196 | $213,571 | $74,000 | $139,571 |
| 2015 | $2,128 | $203,596 | $64,000 | $139,596 |
| 2014 | $2,019 | $203,596 | $64,000 | $139,596 |
Mortgage History
| Date | Status | Loan Amount | Loan Type |
|---|---|---|---|
| Open | $335,000 | New Conventional | |
| Closed | $335,000 | New Conventional | |
| Previous Owner | $337,500 | New Conventional | |
| Previous Owner | $233,000 | No Value Available | |
| Previous Owner | -- | No Value Available | |
| Previous Owner | $202,268 | FHA | |
| Previous Owner | $180,000 | Purchase Money Mortgage | |
| Previous Owner | $105,000 | Unknown | |
| Previous Owner | $25,000 | Credit Line Revolving |
Deed History
| Date | Type | Sale Price | Title Company |
|---|---|---|---|
| Warranty Deed | $450,000 | None Listed On Document | |
| Warranty Deed | $450,000 | None Listed On Document | |
| Warranty Deed | $375,000 | First American Mortgage Sln | |
| Warranty Deed | $370,000 | None Available | |
| Deed | -- | -- | |
| Interfamily Deed Transfer | -- | None Available | |
| Warranty Deed | $206,000 | None Available | |
| Warranty Deed | $180,000 | None Available | |
| Interfamily Deed Transfer | $131,500 | -- |
Similar Homes in Raleigh, NC
Source: Doorify MLS
MLS Number: 10080337
APN: 0779.04-53-5401-000
- 12325 Inglehurst Dr
- 5513 Edgebury Rd
- 11113 N Radner Way
- 5301 Tilford Ln
- 12316 Amoretto Way
- 5915 Eaglesfield Dr
- 5924 Eaglesfield Dr
- 5612 Crossfield Dr
- 5548 Roan Mountain Place
- 11821 Fairlie Place
- 5609 Severn Grove Dr
- 5040 Dawn Piper Dr
- 10004 Liana Ln
- 12013 N Exeter Way
- 12309 Aberdeen Chase Way
- 5212 Huntley Overlook Dr
- 3516 Coley Rd
- 11808 Venture Oak Way
- 3522 Coley Rd
- 12408 Angel Vale Place
