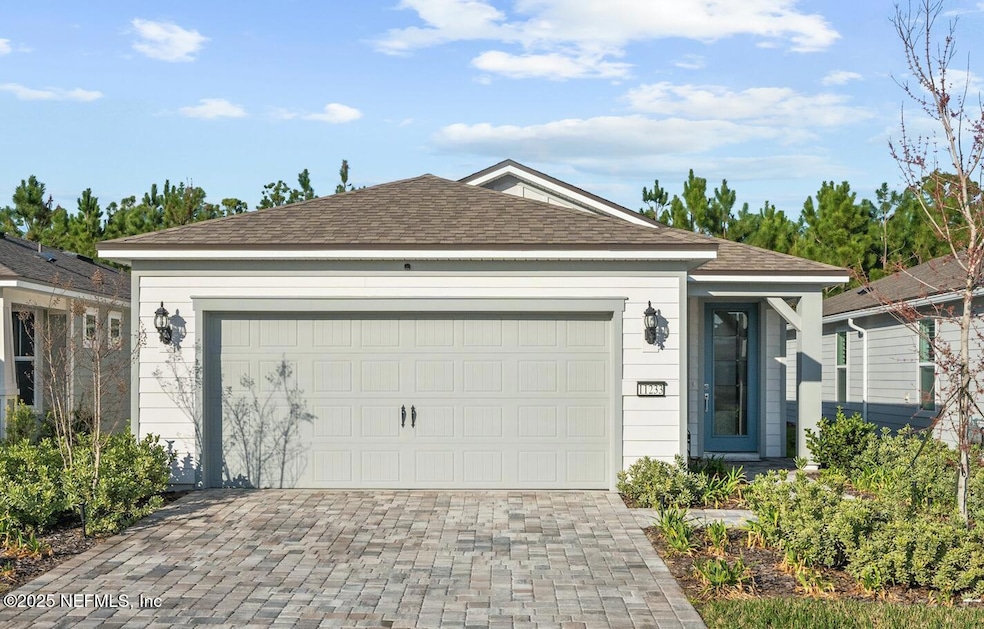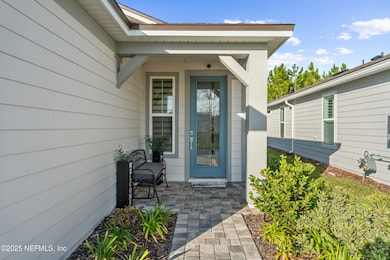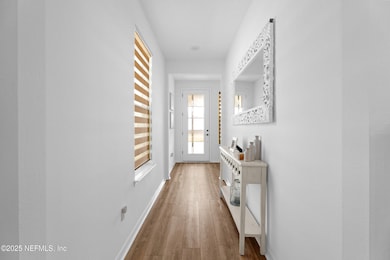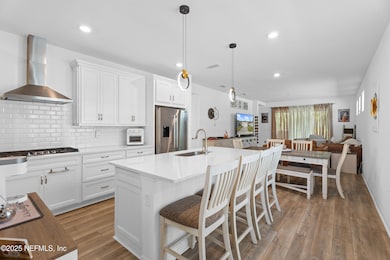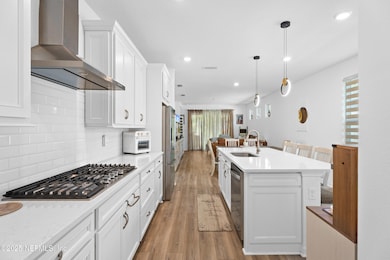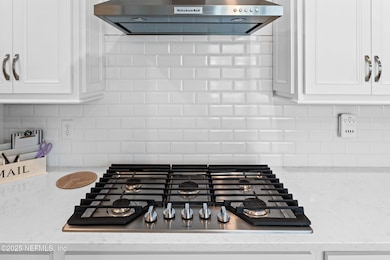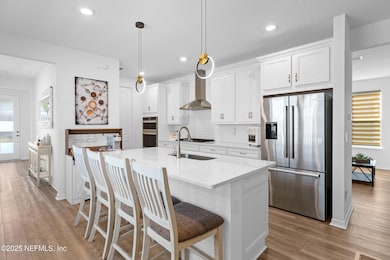
11233 City Front Dr Jacksonville, FL 32256
eTown NeighborhoodEstimated payment $2,909/month
Highlights
- Senior Community
- Views of Preserve
- Wooded Lot
- Gated Community
- Clubhouse
- 2 Car Attached Garage
About This Home
Located in the 55+ community of Del Webb eTown, discover the perfect blend of style and functionality in this like-new, single-story Hallmark floorplan home featuring the Coastal exterior elevation. Offering 2 bedrooms, 2 bathrooms, and a versatile flex room ideal for a home office or den, this thoughtfully designed residence provides ample space and storage throughout.
The heart of the home is the gourmet kitchen, where sleek white cabinetry, a classic subway tile backsplash, and quartz countertops create a bright and inviting space. Overlooking the kitchen, the open-concept gathering room flows seamlessly to the covered lanai, perfect for entertaining or relaxing. Luxury vinyl plank flooring in a warm cut pine finish extends throughout the main living areas, adding a touch of sophistication. Tucked away for privacy, the serene owner's suite features a spacious walk-in closet and an en suite bath with a dual-sink vanity, soft-close cabinetry, quartz countertops, a glass-enclosed walk-in shower, and a private water closet. Completing this exceptional home is a two-car garage and abundant storage, ensuring both convenience and comfort.
Ideally situated near major highways, vibrant downtown attractions, the stunning beaches of St. Augustine, and an array of dining and shopping destinations, this home offers the perfect balance of style, comfort, and convenience. *Golf Cart available for purchase.
Home Details
Home Type
- Single Family
Est. Annual Taxes
- $3,279
Year Built
- Built in 2024
Lot Details
- 4,792 Sq Ft Lot
- Front and Back Yard Sprinklers
- Wooded Lot
HOA Fees
- $296 Monthly HOA Fees
Parking
- 2 Car Attached Garage
Home Design
- Wood Frame Construction
Interior Spaces
- 1,575 Sq Ft Home
- 1-Story Property
- Entrance Foyer
- Views of Preserve
Kitchen
- Eat-In Kitchen
- Gas Range
- Microwave
- Dishwasher
- Kitchen Island
- Disposal
Flooring
- Tile
- Vinyl
Bedrooms and Bathrooms
- 2 Bedrooms
- Split Bedroom Floorplan
- Walk-In Closet
- 2 Full Bathrooms
- Shower Only
Laundry
- Laundry in unit
- Dryer
- Front Loading Washer
Home Security
- Security Gate
- Fire and Smoke Detector
Utilities
- Central Heating and Cooling System
- Natural Gas Connected
- Gas Water Heater
Listing and Financial Details
- Assessor Parcel Number 1678712835
Community Details
Overview
- Senior Community
- Del Webb Etown Subdivision
Recreation
- Community Playground
- Dog Park
Additional Features
- Clubhouse
- Gated Community
Map
Home Values in the Area
Average Home Value in this Area
Tax History
| Year | Tax Paid | Tax Assessment Tax Assessment Total Assessment is a certain percentage of the fair market value that is determined by local assessors to be the total taxable value of land and additions on the property. | Land | Improvement |
|---|---|---|---|---|
| 2024 | $3,279 | $105,000 | $105,000 | -- |
| 2023 | $3,073 | $90,000 | $90,000 | $0 |
| 2022 | $2,843 | $80,000 | $80,000 | $0 |
Property History
| Date | Event | Price | Change | Sq Ft Price |
|---|---|---|---|---|
| 04/13/2025 04/13/25 | Price Changed | $420,000 | -2.1% | $267 / Sq Ft |
| 03/12/2025 03/12/25 | For Sale | $429,000 | +2.5% | $272 / Sq Ft |
| 03/11/2024 03/11/24 | Sold | $418,500 | 0.0% | $265 / Sq Ft |
| 12/28/2023 12/28/23 | Off Market | $418,500 | -- | -- |
| 12/18/2023 12/18/23 | Pending | -- | -- | -- |
| 12/16/2023 12/16/23 | Off Market | $418,500 | -- | -- |
| 11/27/2023 11/27/23 | For Sale | $443,890 | -- | $281 / Sq Ft |
Deed History
| Date | Type | Sale Price | Title Company |
|---|---|---|---|
| Special Warranty Deed | $418,500 | Pgp Title |
Mortgage History
| Date | Status | Loan Amount | Loan Type |
|---|---|---|---|
| Open | $170,606 | VA |
Similar Homes in Jacksonville, FL
Source: realMLS (Northeast Florida Multiple Listing Service)
MLS Number: 2075243
APN: 167871-2835
- 10628 Anthem Way
- 11313 Hillsong Ct
- 10642 Meeker Ct
- 10787 Town View Dr
- 11373 Beeson Ct
- 10886 Town View Dr
- 10810 Kentworth Way
- 10943 Aventura Dr
- 10947 Town View Dr
- 10861 Kentworth Way
- 11033 Town View Dr
- 10988 Town View Dr
- 10468 Silverbrook Trail
- 10453 Innovation Way
- 10994 Town View Dr
- 11246 Town View Dr
- 11119 Town View Dr
- 11030 Town View Dr
- 11106 Town View Dr
- 10423 Innovation Way
