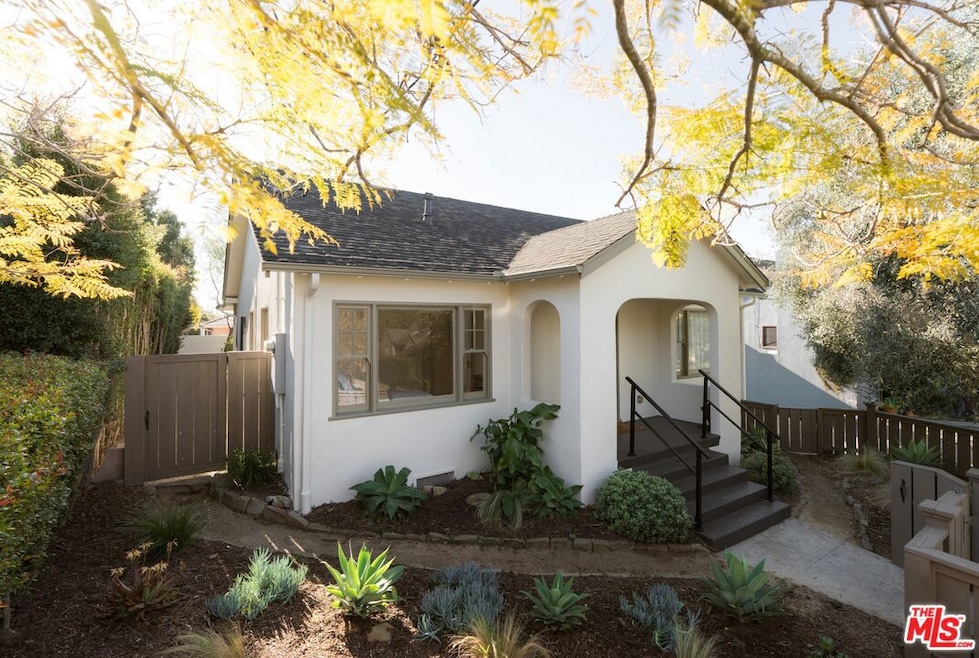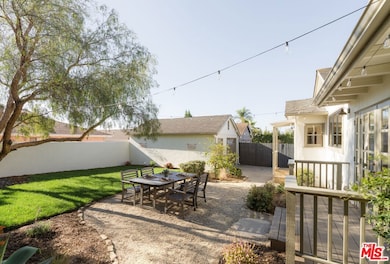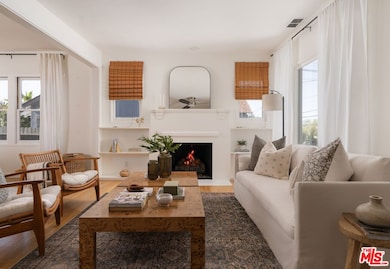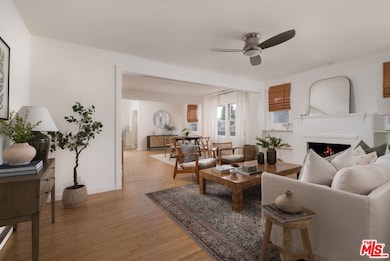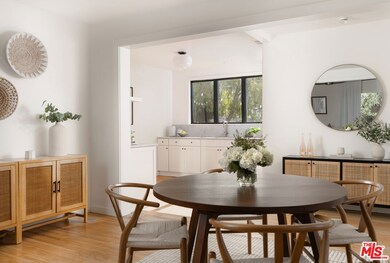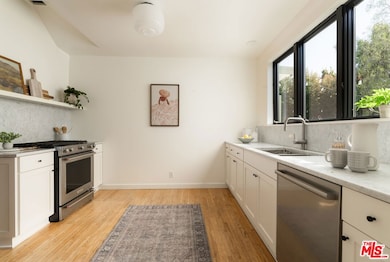
1124 E Cota St Santa Barbara, CA 93103
Eastside NeighborhoodHighlights
- Wood Flooring
- Lawn
- Cottage
- Santa Barbara Senior High School Rated A-
- No HOA
- Covered patio or porch
About This Home
As of April 2025Irresistible charm & convenient proximity align in this adorable Eastside cottage! Centrally located between Santa Barbara & Montecito -- and mere minutes from the Santa Barbara Bowl, the beach, and nearby shops & restaurants -- this endearing home has received numerous recent upgrades including landscaping & drainage improvements, interior & exterior painting, and updates to the roof, utilities, & foundation.The open floor plan of this light-and-bright home welcomes abundant natural light, illuminating quintessential cottage features like beautiful hardwood floors, a cozy living room fireplace, and built-in shelving. Leading effortlessly from the living and dining areas, the updated kitchen is open and bright, boasting modern finishes and a large pantry. A few more steps will take you to the freshly landscaped backyard, which boasts a mature privacy hedge and fencing, new sod and low-maintenance plantings, and ample space to relax or entertain in comfortable seclusion.The primary bedroom offers a walk-in closet and French doors leading to a deck and the backyard. An additional bedroom shares a hall bath, while the detached garage offers additional space for a vehicle, laundry, & storage. This is your chance to enjoy cottage-style living in the heart of Santa Barbara!
Last Buyer's Agent
Subscriber Non
Non-Participant Office License #13252
Home Details
Home Type
- Single Family
Est. Annual Taxes
- $14,365
Year Built
- Built in 1930
Lot Details
- 4,792 Sq Ft Lot
- Lot Dimensions are 50x100
- North Facing Home
- Fenced Yard
- Drip System Landscaping
- Sprinkler System
- Lawn
- Property is zoned R-2
Parking
- 2 Open Parking Spaces
- 1 Car Garage
- Driveway
Home Design
- Cottage
- Raised Foundation
- Composition Roof
- Stucco
Interior Spaces
- 1,188 Sq Ft Home
- 1-Story Property
- Ceiling Fan
- Living Room with Fireplace
- Dining Area
Kitchen
- Oven or Range
- Dishwasher
Flooring
- Wood
- Tile
Bedrooms and Bathrooms
- 2 Bedrooms
- 1 Full Bathroom
Laundry
- Laundry in Garage
- Dryer
- Washer
Outdoor Features
- Covered patio or porch
Utilities
- Heat Pump System
- Property is located within a water district
Community Details
- No Home Owners Association
Listing and Financial Details
- Assessor Parcel Number 031-251-036
Map
Home Values in the Area
Average Home Value in this Area
Property History
| Date | Event | Price | Change | Sq Ft Price |
|---|---|---|---|---|
| 04/08/2025 04/08/25 | Sold | $1,495,000 | 0.0% | $1,258 / Sq Ft |
| 03/13/2025 03/13/25 | Pending | -- | -- | -- |
| 03/05/2025 03/05/25 | For Sale | $1,495,000 | +10.3% | $1,258 / Sq Ft |
| 09/29/2023 09/29/23 | Sold | $1,355,000 | -4.9% | $1,141 / Sq Ft |
| 09/20/2023 09/20/23 | Pending | -- | -- | -- |
| 09/05/2023 09/05/23 | Price Changed | $1,425,000 | -4.0% | $1,199 / Sq Ft |
| 08/01/2023 08/01/23 | Price Changed | $1,485,000 | -4.2% | $1,250 / Sq Ft |
| 07/12/2023 07/12/23 | For Sale | $1,550,000 | +24.0% | $1,305 / Sq Ft |
| 06/02/2021 06/02/21 | Sold | $1,250,000 | +31.7% | $1,052 / Sq Ft |
| 05/19/2021 05/19/21 | Pending | -- | -- | -- |
| 05/11/2021 05/11/21 | For Sale | $949,000 | -- | $799 / Sq Ft |
Tax History
| Year | Tax Paid | Tax Assessment Tax Assessment Total Assessment is a certain percentage of the fair market value that is determined by local assessors to be the total taxable value of land and additions on the property. | Land | Improvement |
|---|---|---|---|---|
| 2023 | $14,365 | $1,300,500 | $572,220 | $728,280 |
| 2022 | $13,572 | $1,275,000 | $561,000 | $714,000 |
| 2021 | $10,214 | $962,000 | $602,000 | $360,000 |
| 2020 | $9,282 | $874,000 | $547,000 | $327,000 |
| 2019 | $9,302 | $874,000 | $547,000 | $327,000 |
| 2018 | $9,172 | $857,000 | $536,000 | $321,000 |
| 2017 | $8,615 | $816,000 | $510,000 | $306,000 |
| 2016 | $8,216 | $777,000 | $486,000 | $291,000 |
| 2014 | $6,858 | $642,000 | $402,000 | $240,000 |
Mortgage History
| Date | Status | Loan Amount | Loan Type |
|---|---|---|---|
| Open | $1,080,000 | New Conventional | |
| Previous Owner | $157,000 | Stand Alone Second | |
| Previous Owner | $631,200 | New Conventional | |
| Previous Owner | $78,900 | Credit Line Revolving | |
| Previous Owner | $631,200 | New Conventional | |
| Previous Owner | $78,900 | Credit Line Revolving | |
| Previous Owner | $631,200 | New Conventional | |
| Previous Owner | $78,900 | Credit Line Revolving | |
| Previous Owner | $631,200 | New Conventional | |
| Previous Owner | $404,050 | Credit Line Revolving | |
| Previous Owner | $27,602 | Unknown | |
| Previous Owner | $404,050 | Credit Line Revolving | |
| Previous Owner | $195,000 | Credit Line Revolving | |
| Previous Owner | $195,000 | Credit Line Revolving | |
| Previous Owner | $30,000 | Unknown | |
| Closed | $78,900 | No Value Available |
Deed History
| Date | Type | Sale Price | Title Company |
|---|---|---|---|
| Grant Deed | $1,495,000 | Chicago Title Company | |
| Grant Deed | $1,355,000 | First American Title | |
| Grant Deed | $1,250,000 | First American Title Company | |
| Grant Deed | $789,000 | First American Title Company | |
| Interfamily Deed Transfer | -- | First American Title | |
| Interfamily Deed Transfer | -- | -- | |
| Grant Deed | -- | -- |
Similar Homes in the area
Source: The MLS
MLS Number: 25507556
APN: 031-251-036
- 1212 E De la Guerra St
- 7 N Milpas St
- 223 N Salinas St
- 706 E Haley St
- 917 Paseo Ferrelo
- 822 Jennings Ave
- 396 Las Alturas Rd
- 1260 Ferrelo Rd
- 365 Loma Media Rd
- 395 Loma Media Rd
- 1010 Garcia Rd
- 223 La Vista Grande
- 171 Alameda Padre Serra
- 743 Alturas Del Sol
- 11 N Milpas St
- 9 S Voluntario St
- 150 Cedar Ln
- 618 Olive St
- 940 Arbolado Rd
- 802 Olive St
