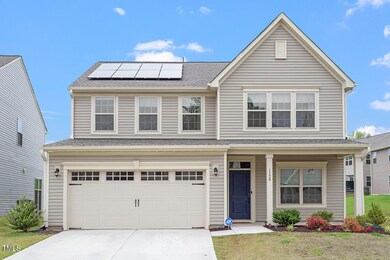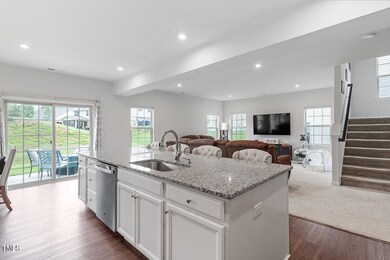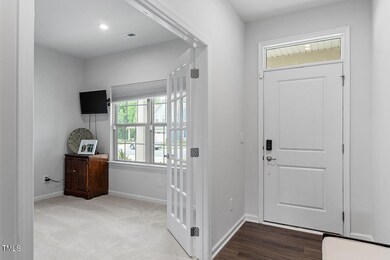
1124 Spring Meadow Way Wake Forest, NC 27587
Youngsville NeighborhoodHighlights
- Solar Power System
- Clubhouse
- Granite Countertops
- Open Floorplan
- Traditional Architecture
- Mud Room
About This Home
As of March 2025Motivated seller! Stunning 2022-built home with OVER 2,500 square feet of thoughtfully designed space with 4 BED PLUS a dedicated OFFICE. The open-concept floor plan connects the living room, dining area, and a gourmet kitchen. The kitchen features granite countertops, tons of cabinetry, tile backsplash, a gas stove, double ovens, and a refrigerator that stays. A convenient drop zone by the garage keeps everything organized. Upstairs, four spacious bedrooms are perfectly laid out, including a primary suite with a spa-like bath featuring a soaking tub, walk-in shower, and a dream closet spacious enough to double as a nursery. Energy-efficient solar panels help keep ELECTRIC BILLS LOW! Enjoy a private backyard with a berm for added seclusion. The neighborhood offers fantastic amenities, including a pool, sidewalks, and a clubhouse, with easy access to Raleigh and all that Wake Forest has to offer. Don't miss this standout opportunity!
Home Details
Home Type
- Single Family
Est. Annual Taxes
- $3,339
Year Built
- Built in 2021
Lot Details
- 6,098 Sq Ft Lot
- Back and Front Yard
HOA Fees
- $70 Monthly HOA Fees
Parking
- 2 Car Attached Garage
- Front Facing Garage
- Private Driveway
Home Design
- Traditional Architecture
- Slab Foundation
- Shingle Roof
- Vinyl Siding
Interior Spaces
- 2,538 Sq Ft Home
- 2-Story Property
- Open Floorplan
- Smooth Ceilings
- Ceiling Fan
- Blinds
- Mud Room
- Entrance Foyer
- Family Room
- Dining Room
- Home Office
- Storage
- Smart Locks
Kitchen
- Eat-In Kitchen
- Built-In Double Oven
- Built-In Electric Oven
- Built-In Gas Range
- Range Hood
- Microwave
- Dishwasher
- Stainless Steel Appliances
- Kitchen Island
- Granite Countertops
- Disposal
Flooring
- Carpet
- Tile
- Luxury Vinyl Tile
- Vinyl
Bedrooms and Bathrooms
- 4 Bedrooms
- Walk-In Closet
- Double Vanity
- Separate Shower in Primary Bathroom
- Soaking Tub
- Bathtub with Shower
- Walk-in Shower
Laundry
- Laundry Room
- Laundry on upper level
Eco-Friendly Details
- Solar Power System
Outdoor Features
- Patio
- Rain Gutters
- Porch
Schools
- Youngsville Elementary School
- Cedar Creek Middle School
- Franklinton High School
Utilities
- Forced Air Heating and Cooling System
- Heating System Uses Natural Gas
- Water Heater
Listing and Financial Details
- Assessor Parcel Number 047100
Community Details
Overview
- Association fees include ground maintenance, storm water maintenance
- Professional Properties Management Association, Phone Number (919) 848-4911
- Mason Oaks Subdivision
Amenities
- Community Barbecue Grill
- Clubhouse
Recreation
- Community Playground
- Community Pool
Map
Home Values in the Area
Average Home Value in this Area
Property History
| Date | Event | Price | Change | Sq Ft Price |
|---|---|---|---|---|
| 03/31/2025 03/31/25 | Sold | $430,000 | -2.1% | $169 / Sq Ft |
| 03/09/2025 03/09/25 | Pending | -- | -- | -- |
| 02/27/2025 02/27/25 | Price Changed | $439,000 | -1.3% | $173 / Sq Ft |
| 01/14/2025 01/14/25 | Price Changed | $445,000 | -2.2% | $175 / Sq Ft |
| 12/31/2024 12/31/24 | Price Changed | $455,000 | -1.1% | $179 / Sq Ft |
| 10/23/2024 10/23/24 | Price Changed | $460,000 | -3.2% | $181 / Sq Ft |
| 09/17/2024 09/17/24 | Price Changed | $475,000 | -3.1% | $187 / Sq Ft |
| 08/05/2024 08/05/24 | Price Changed | $490,000 | -1.0% | $193 / Sq Ft |
| 07/11/2024 07/11/24 | Price Changed | $495,000 | -0.8% | $195 / Sq Ft |
| 05/16/2024 05/16/24 | For Sale | $499,000 | -- | $197 / Sq Ft |
Tax History
| Year | Tax Paid | Tax Assessment Tax Assessment Total Assessment is a certain percentage of the fair market value that is determined by local assessors to be the total taxable value of land and additions on the property. | Land | Improvement |
|---|---|---|---|---|
| 2024 | $4,071 | $415,120 | $110,000 | $305,120 |
| 2023 | $3,339 | $250,320 | $42,000 | $208,320 |
| 2022 | $1,584 | $123,730 | $42,000 | $81,730 |
Mortgage History
| Date | Status | Loan Amount | Loan Type |
|---|---|---|---|
| Open | $344,000 | New Conventional | |
| Previous Owner | $414,000 | New Conventional |
Deed History
| Date | Type | Sale Price | Title Company |
|---|---|---|---|
| Warranty Deed | $430,000 | None Listed On Document | |
| Special Warranty Deed | $365,000 | -- | |
| Special Warranty Deed | $436,000 | Palmer S Amanda |
Similar Homes in Wake Forest, NC
Source: Doorify MLS
MLS Number: 10029917
APN: 047100
- 1216 Edgemoore Trail
- 313 Mason Oaks Dr
- 121 Mason Oaks Dr
- 940 Fulworth Ave
- 1113 Crendall Way
- 821 Stackhurst Way
- 1204 Chamberwell Ave
- 13816 N Meadows Ct
- 105 Sunset Dr
- 8317 Dolce Dr
- 1014 Holden Rd
- 629 Houndsditch Cir
- 604 Whistable Ave
- 3613 Legato Ln
- 2053 Stillwood Dr
- 528 Holden Forest Dr
- 217 Steven Taylor Rd
- 55 Oxer Dr
- 505 Ferry Ct
- 405 Club Center Dr






