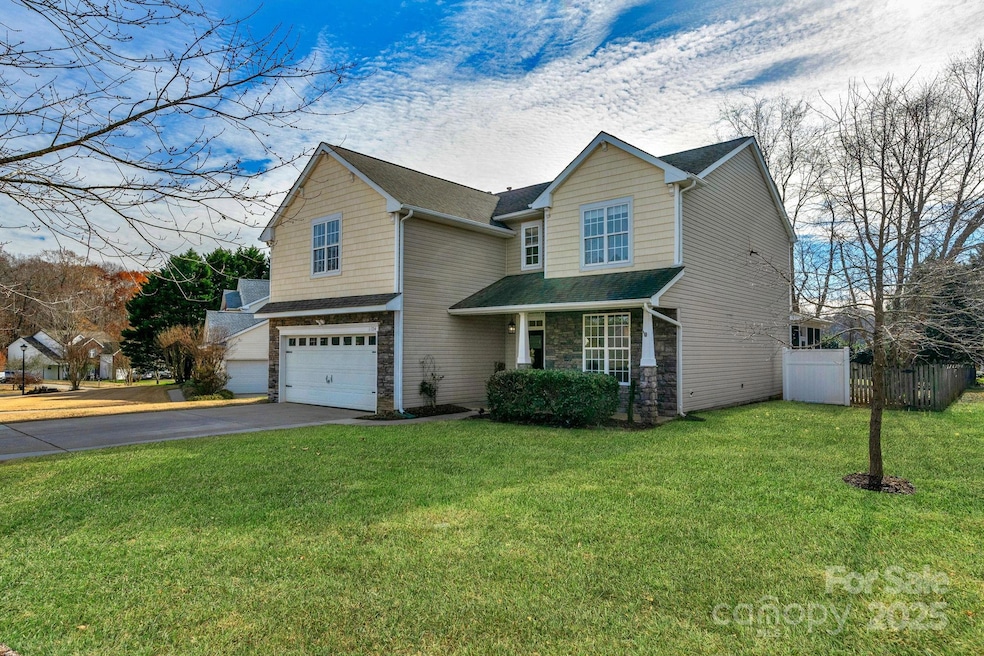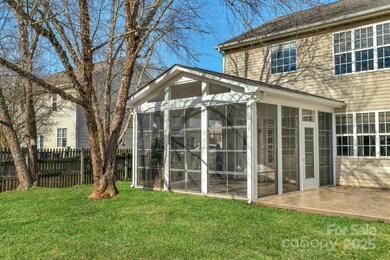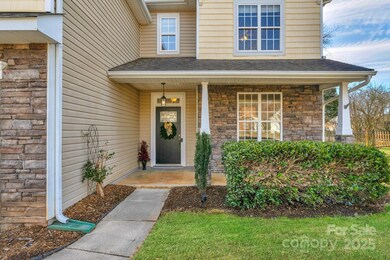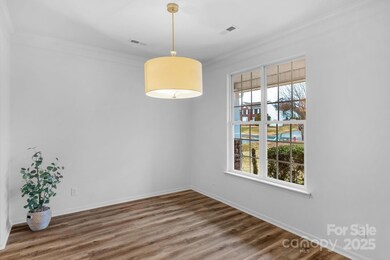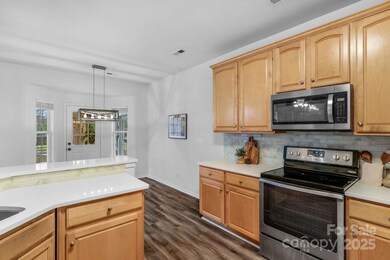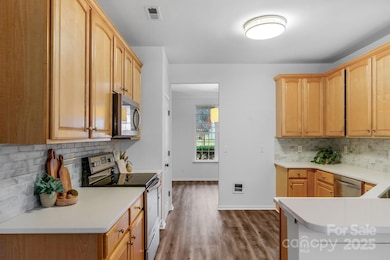
1124 Woodwinds Dr Waxhaw, NC 28173
Highlights
- Pond
- Covered patio or porch
- Tankless Water Heater
- New Town Elementary School Rated A
- 2 Car Attached Garage
- Shed
About This Home
As of March 2025Welcome home! Lovely move-in ready home with 4BR/2.5 baths on almost 1/2-acre lot minutes from Wesley Chapel dining, shopping, and conveniences. Award-winning Cuthbertson Schools. Wonderful home offers new flooring on the main level plus has been freshly painted throughout. Enjoy the huge fenced rear yard and beautiful NC weather from your new all seasons room with Eze-Breeze windows. Inside is a spacious main level offering a large living room with gas FP, open kitchen with new quartz counters, backsplash, and appliances, a dining area plus dining room, and an office/flex space with doors. Upper offers a spacious master bedroom and bath with dual vanity, garden tub, separate shower, and walk-in closet plus 3 oversized secondary bedrooms and another full bath with dual vanity and tub/shower. Huge, flat rear yard is fenced, perfect for a pool, and has a storage shed. Great neighborhood with a beautiful pond stocked for fishing, acres of common space, and sidewalks. Don't miss this!
Last Agent to Sell the Property
NorthGroup Real Estate LLC Brokerage Email: teamblewett2@gmail.com License #71375

Home Details
Home Type
- Single Family
Est. Annual Taxes
- $2,014
Year Built
- Built in 2002
Lot Details
- Back Yard Fenced
- Level Lot
- Property is zoned AN1
HOA Fees
- $42 Monthly HOA Fees
Parking
- 2 Car Attached Garage
- Driveway
- 4 Open Parking Spaces
Home Design
- Slab Foundation
- Composition Roof
- Vinyl Siding
- Stone Veneer
Interior Spaces
- 2-Story Property
- Living Room with Fireplace
Kitchen
- Electric Oven
- Microwave
- Dishwasher
Flooring
- Tile
- Vinyl
Bedrooms and Bathrooms
- 4 Bedrooms
Outdoor Features
- Pond
- Covered patio or porch
- Shed
Schools
- New Town Elementary School
- Cuthbertson Middle School
- Cuthbertson High School
Utilities
- Forced Air Heating and Cooling System
- Heating System Uses Natural Gas
- Tankless Water Heater
Listing and Financial Details
- Assessor Parcel Number 06-078-309
Community Details
Overview
- Built by Centex
- Wesley Springs Subdivision, Oakmont Floorplan
- Mandatory home owners association
Recreation
- Trails
Map
Home Values in the Area
Average Home Value in this Area
Property History
| Date | Event | Price | Change | Sq Ft Price |
|---|---|---|---|---|
| 03/26/2025 03/26/25 | Sold | $527,375 | -0.5% | $209 / Sq Ft |
| 02/22/2025 02/22/25 | Pending | -- | -- | -- |
| 02/22/2025 02/22/25 | Price Changed | $530,000 | +1.5% | $210 / Sq Ft |
| 02/19/2025 02/19/25 | For Sale | $522,375 | -- | $207 / Sq Ft |
Tax History
| Year | Tax Paid | Tax Assessment Tax Assessment Total Assessment is a certain percentage of the fair market value that is determined by local assessors to be the total taxable value of land and additions on the property. | Land | Improvement |
|---|---|---|---|---|
| 2024 | $2,014 | $312,600 | $64,300 | $248,300 |
| 2023 | $1,996 | $312,600 | $64,300 | $248,300 |
| 2022 | $1,996 | $312,600 | $64,300 | $248,300 |
| 2021 | $1,991 | $312,600 | $64,300 | $248,300 |
| 2020 | $1,896 | $241,000 | $47,500 | $193,500 |
| 2019 | $1,887 | $241,000 | $47,500 | $193,500 |
| 2018 | $1,887 | $241,000 | $47,500 | $193,500 |
| 2017 | $1,993 | $241,000 | $47,500 | $193,500 |
| 2016 | $1,958 | $241,000 | $47,500 | $193,500 |
| 2015 | $1,979 | $241,000 | $47,500 | $193,500 |
| 2014 | $1,582 | $224,870 | $50,000 | $174,870 |
Mortgage History
| Date | Status | Loan Amount | Loan Type |
|---|---|---|---|
| Open | $421,900 | New Conventional | |
| Closed | $421,900 | New Conventional | |
| Previous Owner | $196,050 | Construction | |
| Previous Owner | $20,000 | Credit Line Revolving | |
| Previous Owner | $190,000 | New Conventional | |
| Previous Owner | $14,300 | Stand Alone Second | |
| Previous Owner | $181,000 | Fannie Mae Freddie Mac | |
| Previous Owner | $180,500 | No Value Available |
Deed History
| Date | Type | Sale Price | Title Company |
|---|---|---|---|
| Warranty Deed | $527,500 | None Listed On Document | |
| Warranty Deed | $527,500 | None Listed On Document | |
| Warranty Deed | $190,000 | -- |
Similar Homes in Waxhaw, NC
Source: Canopy MLS (Canopy Realtor® Association)
MLS Number: 4224485
APN: 06-078-309
- 708 Brookmeade Dr
- 1102 High Brook Dr
- 1000 High Brook Dr
- 5405 Silver Creek Dr
- 12+/-acres New Town Rd
- 5301 Greyfriar Ct
- 1805 Palazzo Dr
- 3011 Kendall Dr Unit 12
- 1614 Crestgate Dr
- 2007 Kendall Dr Unit 6
- 5908 Will Plyler Rd
- 00 Billy Howey Rd
- 6114 Will Plyler Rd
- 1615 Jekyll Ln
- 1518 Billy Howey Rd Unit 6
- 712 Springwood Dr
- 706 Springwood Dr Unit 14
- 514 Billy Howey Rd
- 611 Yucatan Dr
- 702 Yucatan Dr
