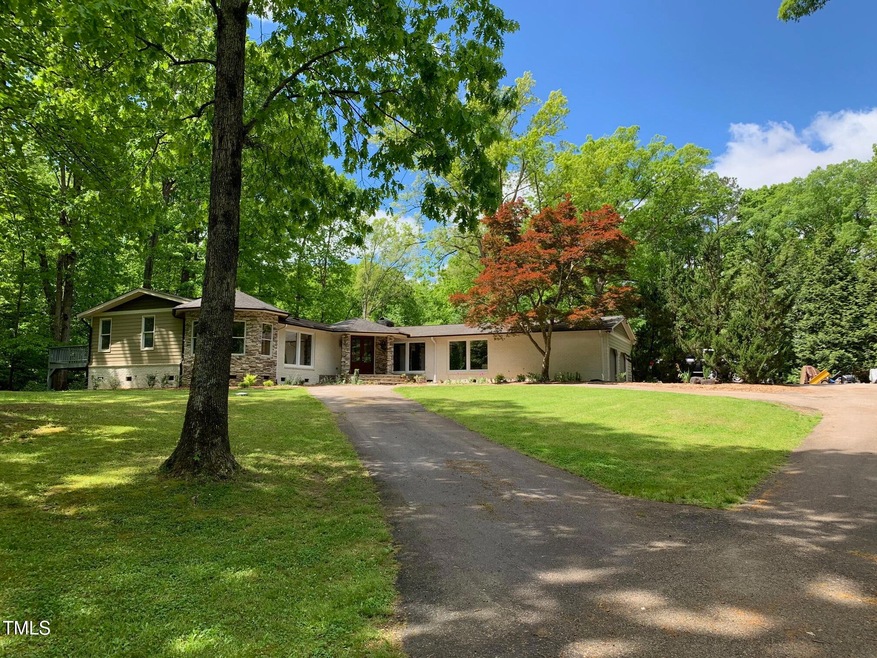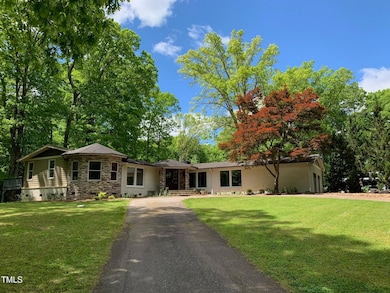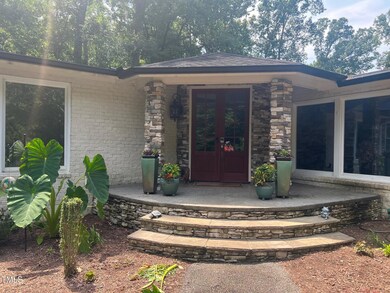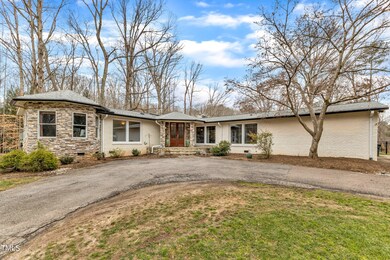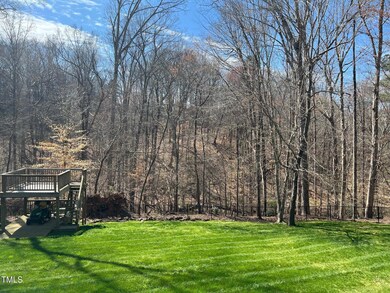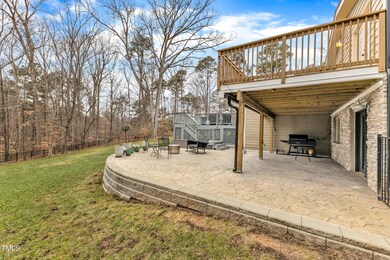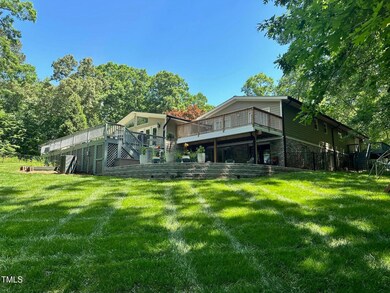
1126 Trailwood Dr Raleigh, NC 27606
Trailwood NeighborhoodEstimated payment $9,418/month
Highlights
- Contemporary Architecture
- Bonus Room
- Home Office
- Wood Flooring
- No HOA
- 2 Car Attached Garage
About This Home
You'll feel like you're living in the country and be AMAZED at how close you are to EVERYTHING the triangle has to offer. Minutes to NCSU, Farmers Market, Downtown Raleigh and major expressways! Fabulous ranch home with walk out basement situated on 2.82 unspoiled acres. 4 bedrooms (2 Primary bedrooms) and a flex room that lives like a bedroom and 4 FULL UPDATED baths. Main Primary has a luxurious freestanding vessel tub and an additional WC for that true His/Hers spa like experience. Floorplan affords a gallery foyer, separate office, chefs kitchen with luxury appliances including 2 dishwashers, lower level family room and an expansive living room with wet bar overlooking your private backyard. Relax on one of the multiple decks or new stamped concrete patio while enjoying the peace and solitude after a hectic day. New Roof with skylights and gutters added in 2024. House completely re-piped and a water filtration system has been added. Lot is combined with 1116 Trailwood and sold as a package,
Home Details
Home Type
- Single Family
Est. Annual Taxes
- $5,853
Year Built
- Built in 1964
Lot Details
- 2.82 Acre Lot
- Property is zoned R-4
Parking
- 2 Car Attached Garage
- 2 Open Parking Spaces
Home Design
- Contemporary Architecture
- Transitional Architecture
- Brick or Stone Mason
- Combination Foundation
- Shingle Roof
- Stone
Interior Spaces
- 1-Story Property
- Entrance Foyer
- Family Room
- Living Room
- Dining Room
- Home Office
- Bonus Room
- Utility Room
- Finished Basement
- Walk-Out Basement
Flooring
- Wood
- Tile
- Luxury Vinyl Tile
Bedrooms and Bathrooms
- 4 Bedrooms
- 4 Full Bathrooms
- Primary bathroom on main floor
Schools
- Dillard Elementary School
- Centennial Campus Middle School
- Athens Dr High School
Utilities
- Central Air
- Heating System Uses Propane
- Heat Pump System
- Private Water Source
- Well
- Septic Tank
Community Details
- No Home Owners Association
Listing and Financial Details
- Assessor Parcel Number 0793133561 and 0793134482
Map
Home Values in the Area
Average Home Value in this Area
Tax History
| Year | Tax Paid | Tax Assessment Tax Assessment Total Assessment is a certain percentage of the fair market value that is determined by local assessors to be the total taxable value of land and additions on the property. | Land | Improvement |
|---|---|---|---|---|
| 2024 | $4,692 | $752,342 | $176,000 | $576,342 |
| 2023 | $3,954 | $504,563 | $76,800 | $427,763 |
| 2022 | $3,664 | $504,563 | $76,800 | $427,763 |
| 2021 | $3,566 | $504,563 | $76,800 | $427,763 |
| 2020 | $3,507 | $504,563 | $76,800 | $427,763 |
| 2019 | $3,328 | $405,012 | $76,800 | $328,212 |
| 2018 | $3,059 | $405,012 | $76,800 | $328,212 |
| 2017 | $2,900 | $405,012 | $76,800 | $328,212 |
| 2016 | $2,841 | $405,012 | $76,800 | $328,212 |
| 2015 | $3,049 | $436,094 | $104,000 | $332,094 |
| 2014 | $2,890 | $436,094 | $104,000 | $332,094 |
Property History
| Date | Event | Price | Change | Sq Ft Price |
|---|---|---|---|---|
| 03/22/2025 03/22/25 | Pending | -- | -- | -- |
| 02/20/2025 02/20/25 | Price Changed | $1,600,000 | -19.8% | $366 / Sq Ft |
| 01/22/2025 01/22/25 | For Sale | $1,995,000 | -- | $456 / Sq Ft |
Deed History
| Date | Type | Sale Price | Title Company |
|---|---|---|---|
| Special Warranty Deed | -- | None Listed On Document | |
| Warranty Deed | $593,000 | None Available | |
| Warranty Deed | $559,000 | None Available | |
| Warranty Deed | $380,000 | None Available | |
| Warranty Deed | $420,000 | -- |
Mortgage History
| Date | Status | Loan Amount | Loan Type |
|---|---|---|---|
| Previous Owner | $350,000 | Credit Line Revolving | |
| Previous Owner | $525,000 | New Conventional | |
| Previous Owner | $26,500 | Credit Line Revolving | |
| Previous Owner | $533,250 | New Conventional | |
| Previous Owner | $533,250 | Adjustable Rate Mortgage/ARM | |
| Previous Owner | $417,000 | New Conventional | |
| Previous Owner | $45,000 | Credit Line Revolving | |
| Previous Owner | $467,589 | Unknown | |
| Previous Owner | $304,000 | Unknown | |
| Previous Owner | $76,000 | Stand Alone Second | |
| Previous Owner | $304,000 | Purchase Money Mortgage | |
| Previous Owner | $336,000 | Fannie Mae Freddie Mac | |
| Previous Owner | $30,000 | Credit Line Revolving | |
| Previous Owner | $400,000 | No Value Available |
Similar Homes in Raleigh, NC
Source: Doorify MLS
MLS Number: 10072179
APN: 0793.13-13-4482-000
- 1126 Trailwood Dr
- 0 Crump Rd
- 820 Nuttree Place
- 1430 Collegiate Cir Unit 102
- 3329 Bearskin Ct
- 500 Brent Rd Unit 1 & 2
- 504 Brent Rd
- 2441 Campus Shore Dr Unit 402
- 3605 Octavia St
- 3615 Octavia St
- 4218 Kaplan Dr
- 4318 Hunters Club Dr
- 2520 Avent Ferry Rd Unit 103
- 3809 Burt Dr
- 1003 High Lake Ct
- 3533 Ivy Commons Dr Unit 301
- 3520 Ivy Commons Dr Unit 302
- 3050 Trailwood Pines Ln Unit 101
- 1801 Trailwood Heights Ln Unit 201
- 2800 Trailwood Pines Ln Unit 301
