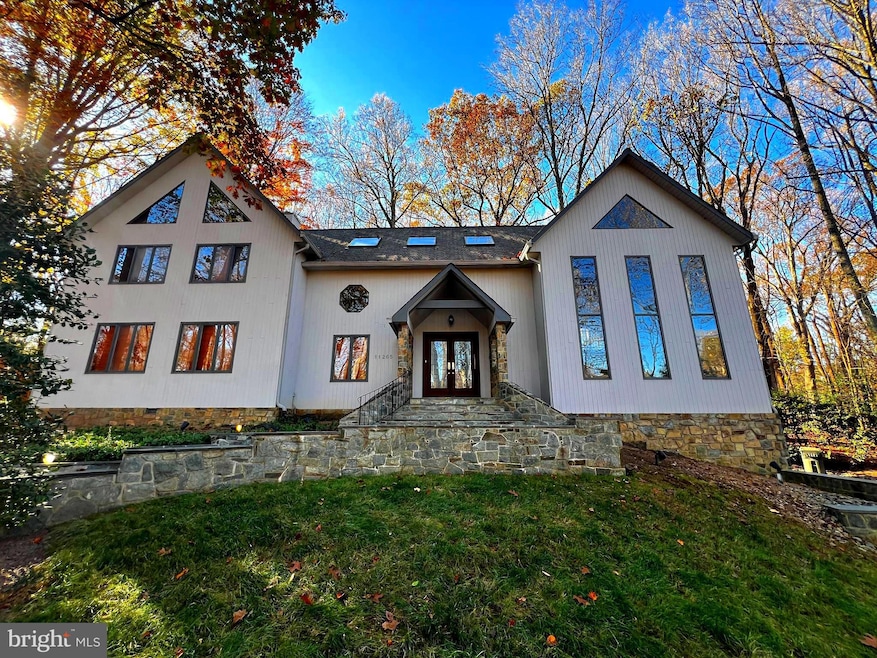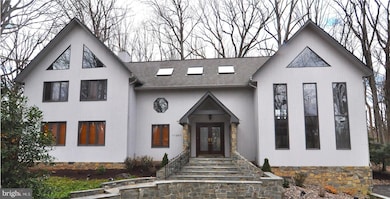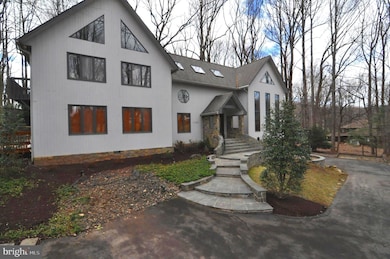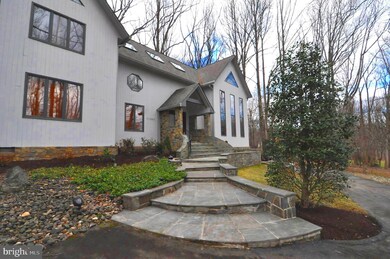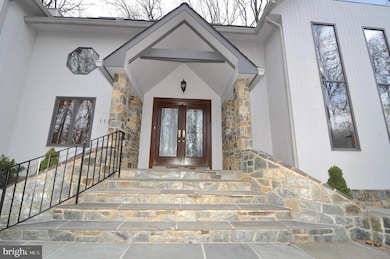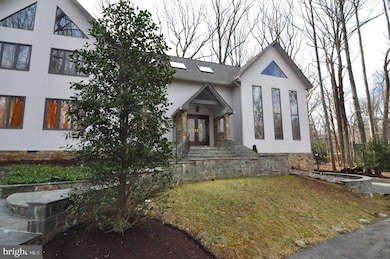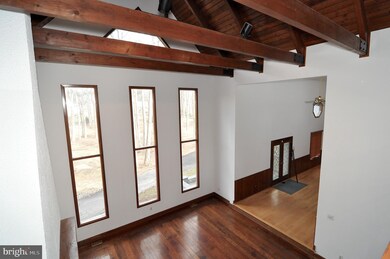
11265 Beach Mill Rd Great Falls, VA 22066
Estimated payment $11,344/month
Highlights
- View of Trees or Woods
- Curved or Spiral Staircase
- Deck
- Great Falls Elementary School Rated A
- Chalet
- Secluded Lot
About This Home
***** NEW PRICE!!! *****
Stunning Great Falls Retreat with Exposed Beam Cathedral Ceilings & Expansive Wooded Views
Nestled on a breathtaking 2-acre wooded lot, this exceptional home in Great Falls, VA, seamlessly blends rustic charm with modern comfort. Boasting exposed beam cathedral ceilings and two-story windows, this home is flooded with natural light and offers serene views of the surrounding landscape. ***** Inside, you'll find hardwood floors throughout the main level, stained wood doors, and three beautiful wood-burning fireplaces, creating a warm and inviting ambiance. The huge kitchen is a chef’s dream, flowing into a spectacular octagonal bonus room, perfect as a breakfast nook or cozy reading retreat. ***** This home features three large bedrooms, each with an en-suite bath, plus two spacious lofts for added flexibility. The first-floor bonus room serves as an office or optional fourth bedroom. The owner’s suite boasts a luxurious soaking tub, ideal for unwinding. ***** Step outside and enjoy three expansive decks, extensive hardscaping and stone walls, and a large shed for extra storage. The home has been freshly painted inside and out, with new carpet in the basement, bedrooms, and lofts. ***** Whether you’re relaxing by the fire, entertaining in the spacious living areas, or enjoying the natural beauty surrounding your home, this property offers an unparalleled lifestyle in one of Northern Virginia’s most sought-after locations. *****?? Key Features:
? 3 Bedrooms + 2 Lofts + Bonus Room (Office/4th Bedroom) --
? 3 Wood-Burning Fireplaces --
? Huge Kitchen & Octagonal Breakfast/Reading Room --
? Newly Painted Interior & Exterior --
? New Carpet in all Bedrooms & Basement --
? Both HVAC Systems Replaced in 2022 --
? Roof & Gutters Cleaned in Fall 2024 --
? 3 Expansive Decks & Extensive Hardscaping --
? Large Shed for Extra Storage ***** Experience the best of Great Falls living—schedule your private tour today!
Home Details
Home Type
- Single Family
Est. Annual Taxes
- $18,253
Year Built
- Built in 1986
Lot Details
- 2 Acre Lot
- Split Rail Fence
- Partially Fenced Property
- Wood Fence
- Stone Retaining Walls
- Landscaped
- Extensive Hardscape
- Secluded Lot
- Premium Lot
- Sloped Lot
- Partially Wooded Lot
- Backs to Trees or Woods
- Back, Front, and Side Yard
- Property is in good condition
- Property is zoned 100
Parking
- 2 Car Direct Access Garage
- 6 Driveway Spaces
- Basement Garage
- Oversized Parking
- Side Facing Garage
- Garage Door Opener
- Shared Driveway
Property Views
- Woods
- Creek or Stream
Home Design
- Chalet
- Contemporary Architecture
- Post and Beam
- Bump-Outs
- Block Foundation
- Architectural Shingle Roof
- Stone Siding
- Active Radon Mitigation
- Chimney Cap
- Cedar
Interior Spaces
- Property has 3.5 Levels
- Traditional Floor Plan
- Curved or Spiral Staircase
- Built-In Features
- Paneling
- Beamed Ceilings
- Wood Ceilings
- Cathedral Ceiling
- Ceiling Fan
- Skylights
- Recessed Lighting
- 3 Fireplaces
- Wood Burning Fireplace
- Double Pane Windows
- Window Treatments
- Wood Frame Window
- Casement Windows
- Window Screens
- Double Door Entry
- French Doors
- Family Room Off Kitchen
- Sitting Room
- Living Room
- Formal Dining Room
- Recreation Room
- Loft
- Bonus Room
- Attic
Kitchen
- Eat-In Country Kitchen
- Breakfast Room
- Built-In Self-Cleaning Oven
- Cooktop
- Built-In Microwave
- Ice Maker
- Dishwasher
- Stainless Steel Appliances
- Kitchen Island
- Disposal
Flooring
- Wood
- Carpet
- Ceramic Tile
Bedrooms and Bathrooms
- En-Suite Primary Bedroom
- En-Suite Bathroom
- Walk-In Closet
- Soaking Tub
- Bathtub with Shower
- Walk-in Shower
Laundry
- Electric Dryer
- Washer
Finished Basement
- Heated Basement
- Partial Basement
- Connecting Stairway
- Interior Basement Entry
- Garage Access
- Laundry in Basement
- Crawl Space
Home Security
- Home Security System
- Motion Detectors
- Fire and Smoke Detector
- Flood Lights
Outdoor Features
- Stream or River on Lot
- Balcony
- Deck
- Patio
- Exterior Lighting
- Outdoor Storage
- Storage Shed
- Outbuilding
- Rain Gutters
- Porch
Location
- Suburban Location
Schools
- Great Falls Elementary School
- Cooper Middle School
- Langley High School
Utilities
- Forced Air Heating and Cooling System
- Air Filtration System
- Dehumidifier
- Air Source Heat Pump
- Back Up Electric Heat Pump System
- Vented Exhaust Fan
- Programmable Thermostat
- 200+ Amp Service
- Water Treatment System
- Water Dispenser
- Well
- Electric Water Heater
- Water Conditioner is Owned
- Approved Septic System
- On Site Septic
- Septic Tank
- Sewer Holding Tank
Community Details
- No Home Owners Association
- Garnier Mill Estates Subdivision
Listing and Financial Details
- Tax Lot 4
- Assessor Parcel Number 0033 01 0033
Map
Home Values in the Area
Average Home Value in this Area
Tax History
| Year | Tax Paid | Tax Assessment Tax Assessment Total Assessment is a certain percentage of the fair market value that is determined by local assessors to be the total taxable value of land and additions on the property. | Land | Improvement |
|---|---|---|---|---|
| 2024 | $17,481 | $1,508,900 | $668,000 | $840,900 |
| 2023 | $16,458 | $1,458,410 | $642,000 | $816,410 |
| 2022 | $15,348 | $1,342,190 | $600,000 | $742,190 |
| 2021 | $14,044 | $1,196,720 | $522,000 | $674,720 |
| 2020 | $13,931 | $1,177,070 | $522,000 | $655,070 |
| 2019 | $13,705 | $1,157,990 | $522,000 | $635,990 |
| 2018 | $13,070 | $1,136,500 | $522,000 | $614,500 |
| 2017 | $13,195 | $1,136,500 | $522,000 | $614,500 |
| 2016 | $13,752 | $1,187,010 | $522,000 | $665,010 |
| 2015 | $12,966 | $1,161,810 | $522,000 | $639,810 |
| 2014 | $12,560 | $1,128,000 | $497,000 | $631,000 |
Property History
| Date | Event | Price | Change | Sq Ft Price |
|---|---|---|---|---|
| 03/18/2025 03/18/25 | Price Changed | $1,760,000 | -2.8% | $310 / Sq Ft |
| 02/10/2025 02/10/25 | For Sale | $1,810,000 | -- | $319 / Sq Ft |
Deed History
| Date | Type | Sale Price | Title Company |
|---|---|---|---|
| Warranty Deed | $1,200,000 | -- |
Mortgage History
| Date | Status | Loan Amount | Loan Type |
|---|---|---|---|
| Open | $960,000 | New Conventional |
Similar Homes in Great Falls, VA
Source: Bright MLS
MLS Number: VAFX2207702
APN: 0033-01-0033
- 494 Saint Ives Rd
- 11108 Corobon Ln
- 10808 Beach Mill Rd
- 544 Utterback Store Rd
- 322 Canterwood Ln
- 11135 Rich Meadow Dr
- 326 Canterwood Ln
- 390 Nichols Run Ct
- 500 Seneca Green Way
- 47712 League Ct
- 11819 Brockman Ln
- 47616 Watkins Island Square
- 11010 Ramsdale Ct
- 748 Kentland Dr
- 47702 Bowline Terrace
- 11721 Plantation Dr
- 11015 Ramsdale Ct
- 11300 Antrim Ct
- 0 Still Pond Run Unit VAFX2222744
- 20656 Sound Terrace
