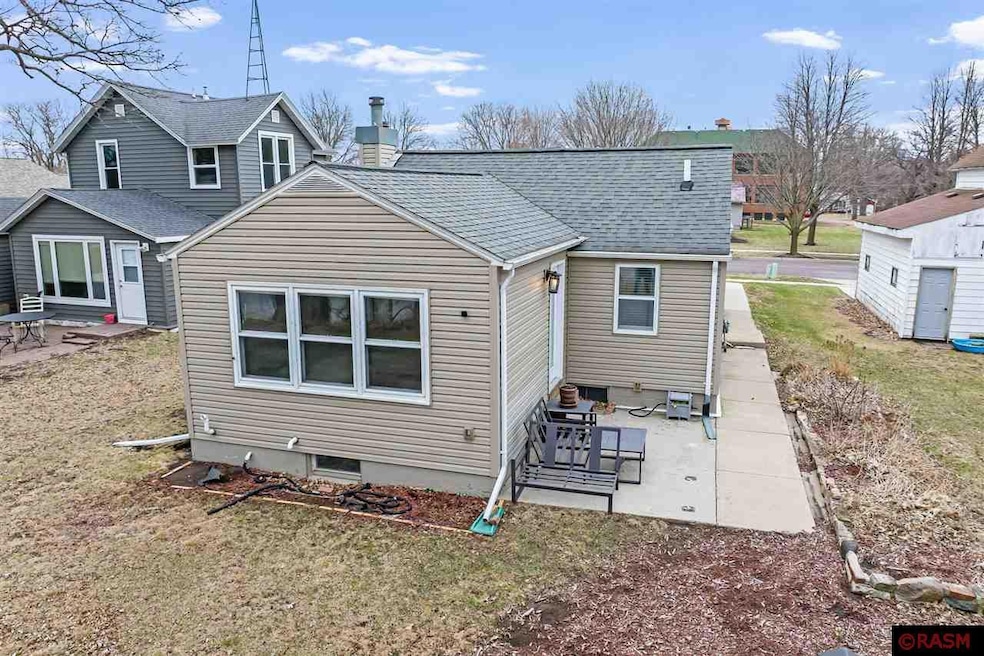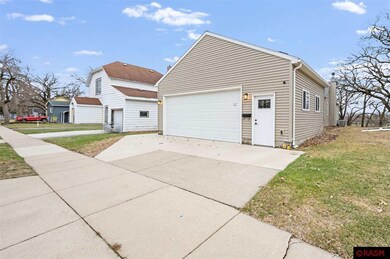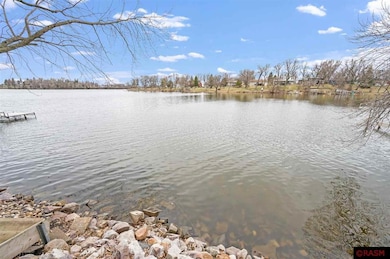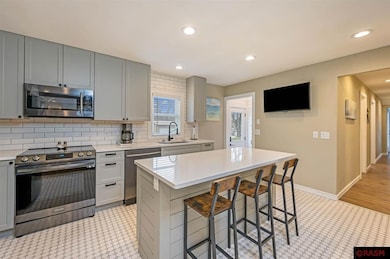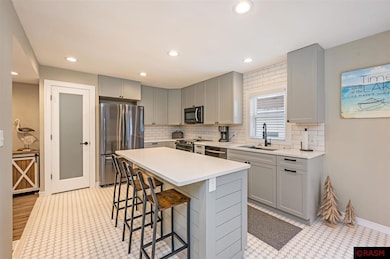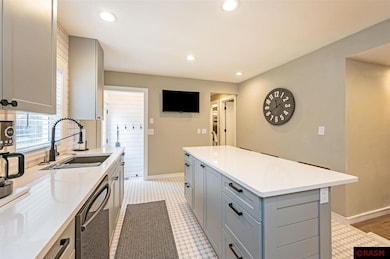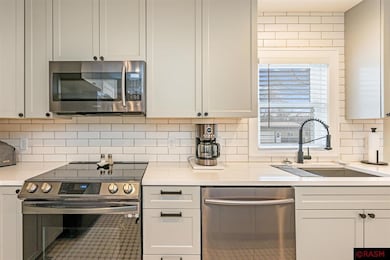
1127 1127 N Main St Fairmont, MN 56031
Estimated payment $2,297/month
Highlights
- 47 Feet of Waterfront
- Beach Access
- Eat-In Kitchen
- Docks
- 2 Car Attached Garage
- 2-minute walk to Lincoln Park
About This Home
Cozy Lakefront Getaway on George Lake – Ready to Enjoy or Rent! Here’s your chance to own a fully remodeled home right on George Lake—the northernmost lake on the beautiful Chain of Lakes. This 4-bedroom, 2-bath home has been completely updated inside, with a fresh new kitchen and main floor bathroom that blend style and comfort perfectly. The garage is a spacious 2-car attached. and a backyard that leads easily down to the water—perfect for relaxing weekends, swimming, or launching your kayak. Whether you're looking for a peaceful place to escape or a smart investment, this one is move-in ready, rental-ready, and summer-ready—come check it out!
Home Details
Home Type
- Single Family
Est. Annual Taxes
- $3,520
Year Built
- Built in 1947
Lot Details
- 0.27 Acre Lot
- Lot Dimensions are 42x294
- 47 Feet of Waterfront
- Lake Front
- Landscaped with Trees
Home Design
- Frame Construction
- Asphalt Shingled Roof
- Vinyl Siding
Interior Spaces
- 1,170 Sq Ft Home
- 1-Story Property
- Window Treatments
- Dining Room
Kitchen
- Eat-In Kitchen
- Breakfast Bar
- Range
- Microwave
- Dishwasher
- Kitchen Island
- Disposal
Bedrooms and Bathrooms
- 4 Bedrooms
- Bathroom on Main Level
Laundry
- Dryer
- Washer
Unfinished Basement
- Partial Basement
- Block Basement Construction
Home Security
- Carbon Monoxide Detectors
- Fire and Smoke Detector
Parking
- 2 Car Attached Garage
- Garage Door Opener
- Driveway
Outdoor Features
- Beach Access
- Docks
- Patio
- Storage Shed
Utilities
- Forced Air Heating and Cooling System
Listing and Financial Details
- Assessor Parcel Number 231620590
Map
Home Values in the Area
Average Home Value in this Area
Tax History
| Year | Tax Paid | Tax Assessment Tax Assessment Total Assessment is a certain percentage of the fair market value that is determined by local assessors to be the total taxable value of land and additions on the property. | Land | Improvement |
|---|---|---|---|---|
| 2024 | $3,224 | $256,300 | $71,000 | $185,300 |
| 2023 | $2,334 | $248,900 | $60,100 | $188,800 |
| 2022 | $2,068 | $183,900 | $30,700 | $153,200 |
| 2021 | $1,656 | $157,000 | $30,700 | $126,300 |
| 2020 | $1,636 | $136,000 | $30,700 | $105,300 |
| 2019 | $1,606 | $130,000 | $30,700 | $99,300 |
| 2018 | $1,472 | $118,500 | $30,700 | $87,800 |
| 2017 | $1,140 | $74,800 | $22,338 | $52,462 |
| 2016 | $1,012 | $68,100 | $16,637 | $51,463 |
| 2015 | $823 | $64,600 | $16,323 | $48,277 |
| 2013 | $909 | $60,400 | $15,909 | $44,491 |
Property History
| Date | Event | Price | Change | Sq Ft Price |
|---|---|---|---|---|
| 04/05/2025 04/05/25 | For Sale | $359,000 | -- | $307 / Sq Ft |
Deed History
| Date | Type | Sale Price | Title Company |
|---|---|---|---|
| Warranty Deed | $259,900 | None Listed On Document | |
| Warranty Deed | $115,000 | Jenkinson Abstract Co |
Mortgage History
| Date | Status | Loan Amount | Loan Type |
|---|---|---|---|
| Open | $135,000 | New Conventional | |
| Closed | $259,900 | New Conventional | |
| Closed | $74,000 | Construction | |
| Previous Owner | $182,000 | New Conventional | |
| Previous Owner | $107,200 | Credit Line Revolving | |
| Previous Owner | $70,000 | Closed End Mortgage | |
| Previous Owner | $92,000 | New Conventional |
Similar Homes in Fairmont, MN
Source: REALTOR® Association of Southern Minnesota
MLS Number: 7037096
APN: 231620590
- 1127 N Main St
- 700 N Main St
- 428 E 11th St
- 720 N Elm St
- 901 W Margaret St
- 1202 N Orient St
- 1601 N Prairie Ave
- 214 214 E 5th St
- 214 E 5th St
- 725 E 4th St
- 220 S Main St
- 220 220 S Main St
- 303 S Elm St
- 318 S Elm St
- 318 318 S Elm St
- 408 S Prairie Ave
- 610 Victoria St
- 123 Linden Ave
- 125 Homewood Dr
- 922 S State St
