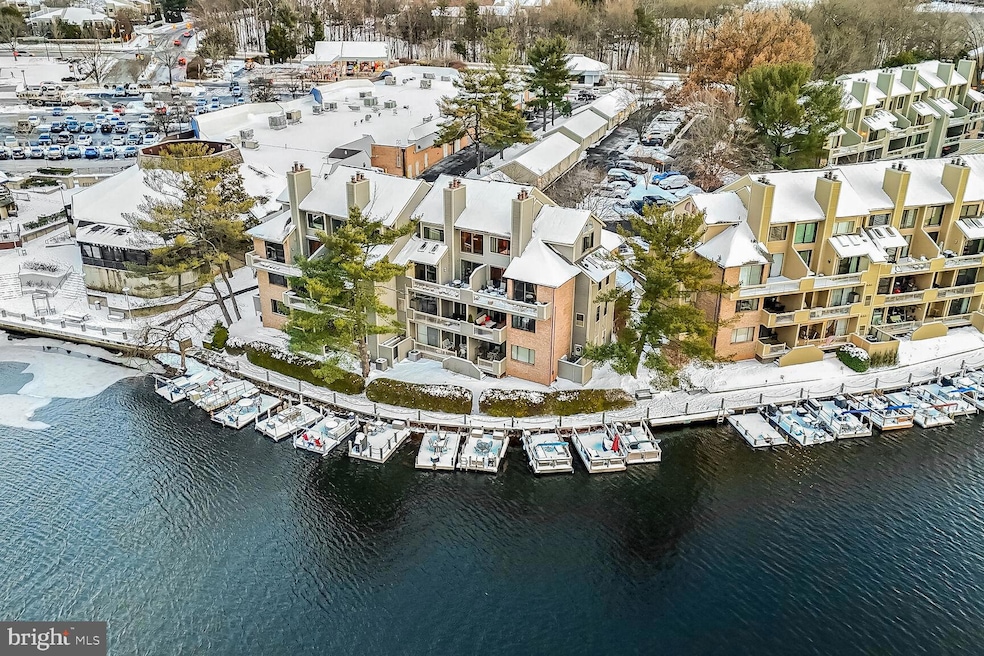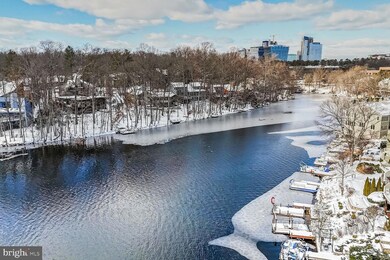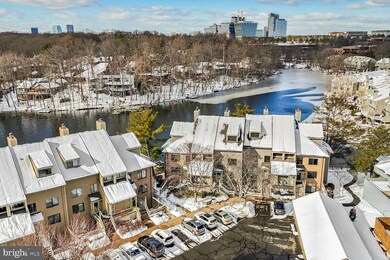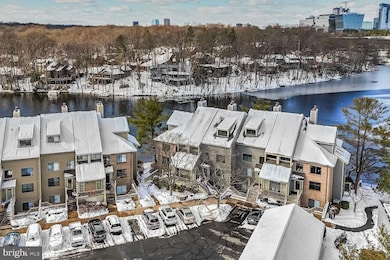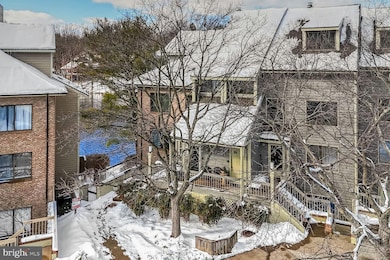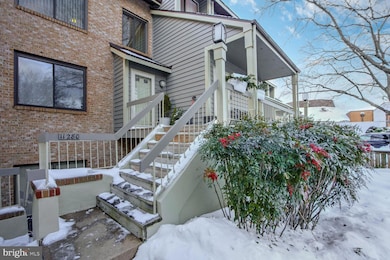
11284 Harbor Ct Unit 11284 Reston, VA 20191
Highlights
- 15 Feet of Waterfront
- Boat Dock
- Open Floorplan
- Sunrise Valley Elementary Rated A
- Gourmet Kitchen
- Lake Privileges
About This Home
As of March 2025Spectacular Waterfront Living on Lake Thoreau – A One-of-a-Kind Masterpiece!
Prepare to be amazed by this stunning 2.5 level waterfront property in Reston, offering unparalleled luxury, breathtaking views, and thoughtful upgrades throughout. Situated as a corner unit with expansive lake views, this home seamlessly blends elegance, comfort, and functionality. Enjoy Reston amenities,Pools, Walking/Bike Trails, Basket Ball Courts,Tennis Courts, Pickle Ball Courts, Lakes and more.
Property Highlights:
Waterfront: Dramatic panoramic views from the private balcony, living room, dining room, and primary bedroom.
Interior Elegance: Beautiful hardwood floors on the main level and staircases, complemented by a tray ceiling with hand-stenciled painting in the dining room.
Living Room Features: Cozy wood-burning fireplace with granite finishes and stunning accent ceiling lighting.
Kitchen: Upgraded with granite countertops, built-in wine rack, and recent skylights (2023) for a bright and modern touch.
Primary Suite: Spacious with cathedral ceilings, new carpet (2021), and a lake-view two-person jacuzzi tub. Includes a large walk-in closet and adjacent storage closet.
Additional Features:
Anderson Windows throughout (except master bath).
Dedicated reading nook, perfect for an office or home gym.
Parking: One garage space plus one surface parking spot.
HVAC Servicing: Semi-annual maintenance by JC Flood Co. ensures efficiency.
Recent Upgrades:
Kitchen Appliances: Fridge (2023), Microwave (2022), Dishwasher (2018), Oven (2009).
Utilities: HVAC (2016), Water Heater (2010), Whole House Water Filtration System (2023).
Luxury Features: Two-person jacuzzi tub .
This home is a true gem, offering a rare opportunity to experience luxurious waterfront living with modern upgrades and timeless charm. Don’t miss the chance to make this extraordinary property your new sanctuary! Please remove shoes or wear booties. Furniture and art work may be available for purchase..Boat for sale. Motivated Seller
Townhouse Details
Home Type
- Townhome
Est. Annual Taxes
- $8,121
Year Built
- Built in 1985
Lot Details
- 15 Feet of Waterfront
- Home fronts navigable water
- Property is in excellent condition
HOA Fees
Parking
- 1 Car Detached Garage
- Front Facing Garage
- Parking Space Conveys
- 1 Assigned Parking Space
- Unassigned Parking
Home Design
- Contemporary Architecture
- Brick Exterior Construction
Interior Spaces
- 1,854 Sq Ft Home
- Property has 2.5 Levels
- Open Floorplan
- Skylights
- Fireplace With Glass Doors
- Sliding Doors
- Entrance Foyer
- Family Room Off Kitchen
- Living Room
- Dining Room
- Den
- Storage Room
- Wood Flooring
- Water Views
Kitchen
- Gourmet Kitchen
- Breakfast Area or Nook
- Stove
- Built-In Microwave
- Dishwasher
- Stainless Steel Appliances
- Disposal
Bedrooms and Bathrooms
- En-Suite Primary Bedroom
- En-Suite Bathroom
- Whirlpool Bathtub
Laundry
- Dryer
- Washer
Home Security
Outdoor Features
- Water Access
- Property is near a lake
- Lake Privileges
- Deck
Schools
- South Lakes High School
Utilities
- Central Air
- Heat Pump System
- Vented Exhaust Fan
- Electric Water Heater
- Public Septic
- Cable TV Available
Listing and Financial Details
- Assessor Parcel Number 0271 14 1284
Community Details
Overview
- Association fees include common area maintenance, lawn maintenance, management, insurance, parking fee, pier/dock maintenance, pool(s), road maintenance, sewer, trash, water, exterior building maintenance
- Reston HOA
- Harbor Point Subdivision, Model J Floorplan
- Community Lake
Recreation
- Boat Dock
- Tennis Courts
- Community Basketball Court
- Community Playground
- Community Pool
- Jogging Path
- Bike Trail
Pet Policy
- Dogs and Cats Allowed
Additional Features
- Common Area
- Storm Doors
Map
Home Values in the Area
Average Home Value in this Area
Property History
| Date | Event | Price | Change | Sq Ft Price |
|---|---|---|---|---|
| 03/26/2025 03/26/25 | Sold | $755,625 | +0.8% | $408 / Sq Ft |
| 02/27/2025 02/27/25 | Pending | -- | -- | -- |
| 02/07/2025 02/07/25 | For Sale | $749,900 | 0.0% | $404 / Sq Ft |
| 02/01/2025 02/01/25 | Off Market | $749,900 | -- | -- |
| 01/31/2025 01/31/25 | For Sale | $749,900 | 0.0% | $404 / Sq Ft |
| 01/20/2025 01/20/25 | Off Market | $749,900 | -- | -- |
Tax History
| Year | Tax Paid | Tax Assessment Tax Assessment Total Assessment is a certain percentage of the fair market value that is determined by local assessors to be the total taxable value of land and additions on the property. | Land | Improvement |
|---|---|---|---|---|
| 2024 | $8,121 | $673,640 | $135,000 | $538,640 |
| 2023 | $7,265 | $618,020 | $124,000 | $494,020 |
| 2022 | $6,876 | $577,590 | $116,000 | $461,590 |
| 2021 | $7,050 | $577,590 | $116,000 | $461,590 |
| 2020 | $6,705 | $544,900 | $109,000 | $435,900 |
| 2019 | $6,349 | $515,990 | $103,000 | $412,990 |
| 2018 | $5,761 | $500,960 | $100,000 | $400,960 |
| 2017 | $6,052 | $500,960 | $100,000 | $400,960 |
| 2016 | $6,039 | $500,960 | $100,000 | $400,960 |
| 2015 | $6,130 | $527,060 | $105,000 | $422,060 |
| 2014 | $5,365 | $462,330 | $92,000 | $370,330 |
Mortgage History
| Date | Status | Loan Amount | Loan Type |
|---|---|---|---|
| Previous Owner | $321,200 | New Conventional | |
| Previous Owner | $374,500 | New Conventional | |
| Previous Owner | $384,000 | New Conventional | |
| Previous Owner | $388,000 | New Conventional | |
| Previous Owner | $317,600 | New Conventional | |
| Previous Owner | $223,150 | No Value Available | |
| Previous Owner | $165,000 | No Value Available |
Deed History
| Date | Type | Sale Price | Title Company |
|---|---|---|---|
| Deed | -- | Commonwealth Land Title | |
| Deed | -- | Commonwealth Land Title | |
| Deed | $755,625 | Commonwealth Land Title | |
| Warranty Deed | $485,000 | -- | |
| Warranty Deed | $360,000 | -- | |
| Deed | $397,000 | -- | |
| Deed | $234,900 | -- | |
| Deed | $221,000 | -- |
Similar Homes in Reston, VA
Source: Bright MLS
MLS Number: VAFX2218286
APN: 0271-14-1284
- 11272 Harbor Ct Unit 1272
- 11120 Harbor Ct Unit 1120
- 1955 Winterport Cluster
- 11122 Lakespray Way
- 1951 Sagewood Ln Unit 203
- 1951 Sagewood Ln Unit 14
- 1925B Villaridge Dr
- 1941 Upper Lake Dr
- 10989 Greenbush Ct
- 11100 Boathouse Ct Unit 101
- 11200 Beaver Trail Ct Unit 11200
- 2050 Lake Audubon Ct
- 2020 Headlands Cir
- 11184 Silentwood Ln
- 11303 Harborside Cluster
- 2032 Swans Neck Way
- 11310 Harborside Cluster
- 2119 Owls Cove Ln
- 2020 Turtle Pond Dr
- 2006 Turtle Pond Dr
