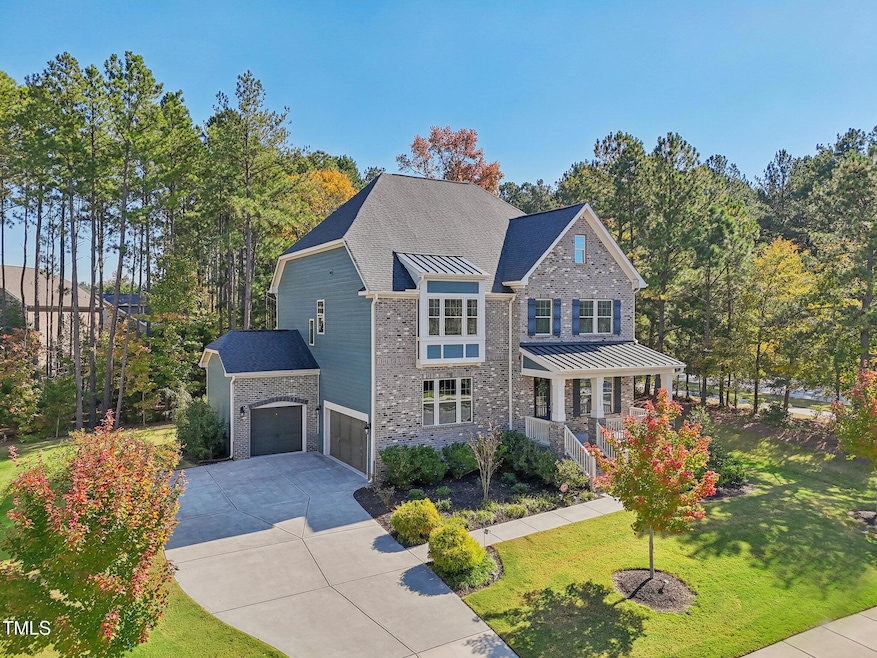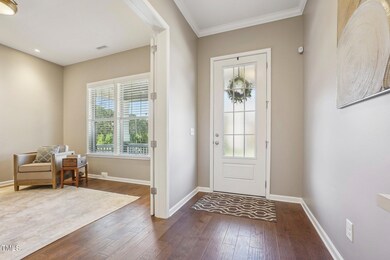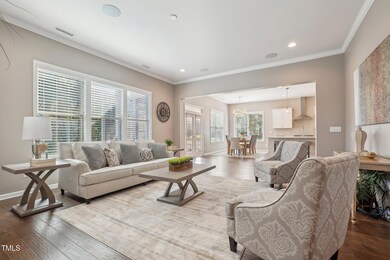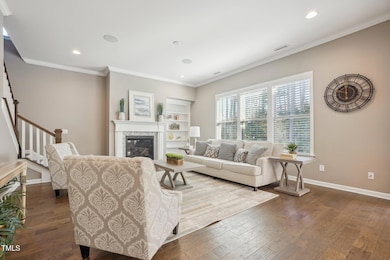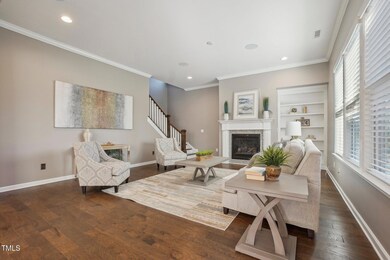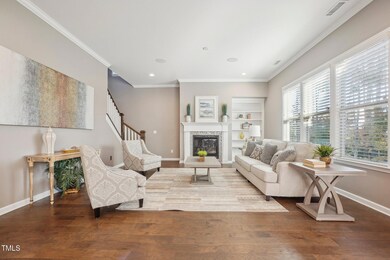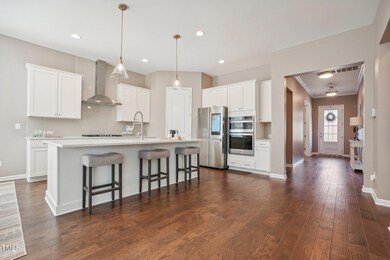
Highlights
- Fitness Center
- In Ground Pool
- Clubhouse
- North Chatham Elementary School Rated A-
- Home Energy Rating Service (HERS) Rated Property
- Transitional Architecture
About This Home
As of February 2025Priced well below a recent appraisal, this move-in ready home in Peninsula is an exceptional value! Tons of upgrades including designer closets, enhanced interior lighting & finished garage areas. The corner lot & partially wood yard provides privacy, while the screened porch with EZBreeze enclosures & ceiling mounted space heater affords year round enjoyment. The open concept floor plan is perfect for entertaining & everyday living. Need an office, gym or dining room, check out the room to the right as you enter. Love to cook, explore the chef's kitchen with gas range, quartz counters, expansive island & stainless-steel appliances. Storage a problem in your current home, check out the pantry & separate garages for 3 vehicles with high ceilings, epoxy floors, painted walls & dedicated power for 2 EVs. The owners are audiophiles & upgraded the power supply to the living room & reinforced the sub-flooring to avoid potential for sound vibration. Walking distrance to the American Tobacco Trail & Amberly's amenities, this is the one!
Home Details
Home Type
- Single Family
Est. Annual Taxes
- $5,146
Year Built
- Built in 2018
Lot Details
- 0.37 Acre Lot
- Property is zoned PDDMajor
HOA Fees
- $85 Monthly HOA Fees
Parking
- 3 Car Attached Garage
- Front Facing Garage
- Side Facing Garage
- 2 Open Parking Spaces
Home Design
- Transitional Architecture
- Brick Veneer
- Raised Foundation
- Shingle Roof
Interior Spaces
- 3,144 Sq Ft Home
- 2-Story Property
- Built-In Features
- Bookcases
- Gas Log Fireplace
- Entrance Foyer
- Family Room with Fireplace
- Breakfast Room
- Dining Room
- Screened Porch
- Basement
- Crawl Space
Kitchen
- Built-In Oven
- Gas Cooktop
- Range Hood
- Microwave
- Dishwasher
- Stainless Steel Appliances
- Quartz Countertops
Flooring
- Wood
- Carpet
- Tile
- Luxury Vinyl Tile
Bedrooms and Bathrooms
- 4 Bedrooms
- Walk-In Closet
- Double Vanity
- Private Water Closet
- Separate Shower in Primary Bathroom
- Soaking Tub
- Bathtub with Shower
- Walk-in Shower
Laundry
- Laundry Room
- Laundry on upper level
- Dryer
- Washer
Eco-Friendly Details
- Home Energy Rating Service (HERS) Rated Property
- HERS Index Rating of 67 | Good progress toward optimizing energy performance
Pool
- In Ground Pool
Schools
- N Chatham Elementary School
- Margaret B Pollard Middle School
- Seaforth High School
Utilities
- Forced Air Heating and Cooling System
- Heating System Uses Natural Gas
- Gas Water Heater
Listing and Financial Details
- Assessor Parcel Number 0725-00-21-9918
Community Details
Overview
- Assoc Hrw Association, Phone Number (919) 787-9000
- Built by Ashton Woods Homes
- Amberly Subdivision
Amenities
- Clubhouse
- Meeting Room
- Party Room
Recreation
- Tennis Courts
- Community Basketball Court
- Recreation Facilities
- Community Playground
- Fitness Center
- Community Pool
Map
Home Values in the Area
Average Home Value in this Area
Property History
| Date | Event | Price | Change | Sq Ft Price |
|---|---|---|---|---|
| 02/24/2025 02/24/25 | Sold | $940,000 | -1.0% | $299 / Sq Ft |
| 01/21/2025 01/21/25 | Pending | -- | -- | -- |
| 01/18/2025 01/18/25 | For Sale | $949,900 | -- | $302 / Sq Ft |
Tax History
| Year | Tax Paid | Tax Assessment Tax Assessment Total Assessment is a certain percentage of the fair market value that is determined by local assessors to be the total taxable value of land and additions on the property. | Land | Improvement |
|---|---|---|---|---|
| 2024 | $5,146 | $490,099 | $102,450 | $387,649 |
| 2023 | $5,146 | $490,099 | $102,450 | $387,649 |
| 2022 | $4,950 | $490,099 | $102,450 | $387,649 |
| 2021 | $4,950 | $490,099 | $102,450 | $387,649 |
| 2020 | $5,299 | $519,476 | $90,400 | $429,076 |
| 2019 | $5,299 | $519,476 | $90,400 | $429,076 |
| 2018 | $796 | $519,476 | $90,400 | $429,076 |
| 2017 | $796 | $81,360 | $81,360 | $0 |
| 2016 | $233 | $80,000 | $80,000 | $0 |
Mortgage History
| Date | Status | Loan Amount | Loan Type |
|---|---|---|---|
| Open | $806,500 | New Conventional | |
| Closed | $806,500 | New Conventional | |
| Previous Owner | $373,000 | Credit Line Revolving | |
| Previous Owner | $40,000 | Credit Line Revolving | |
| Previous Owner | $451,000 | New Conventional | |
| Previous Owner | $468,000 | New Conventional | |
| Previous Owner | $472,500 | New Conventional |
Deed History
| Date | Type | Sale Price | Title Company |
|---|---|---|---|
| Warranty Deed | $940,000 | None Listed On Document | |
| Warranty Deed | $940,000 | None Listed On Document | |
| Special Warranty Deed | $525,000 | None Available | |
| Warranty Deed | $3,104,000 | None Available |
About the Listing Agent

Linda Craft is the Chief Executive Officer of Linda Craft Team Realtors, a woman-owned boutique real estate brokerage that has served the Raleigh area since 1985. Linda has the long-term expertise and knowledge to empower clients throughout every stage of their next move.
Linda's Other Listings
Source: Doorify MLS
MLS Number: 10071652
APN: 91192
- 617 Sealine Dr
- 730 Toms Creek Rd
- 602 Alden Bridge Dr
- 3016 Remington Oaks Cir
- 2017 Ollivander Dr
- 944 Alden Bridge Dr
- 304 Frontgate Dr
- 921 Alden Bridge Dr
- 1505 Montvale Grant Way
- 5605 Cary Glen Blvd
- 719 Allforth Place
- 335 Bridgegate Dr
- 230 Tidal Pool Way
- 249 Tidal Pool Way
- 253 Tidal Pool Way
- 250 Tidal Pool Way
- 246 Tidal Pool Way
- 1307 Seattle Slew Ln
- 909 Grogans Mill Dr
- 1801 Clifton Pines Dr
