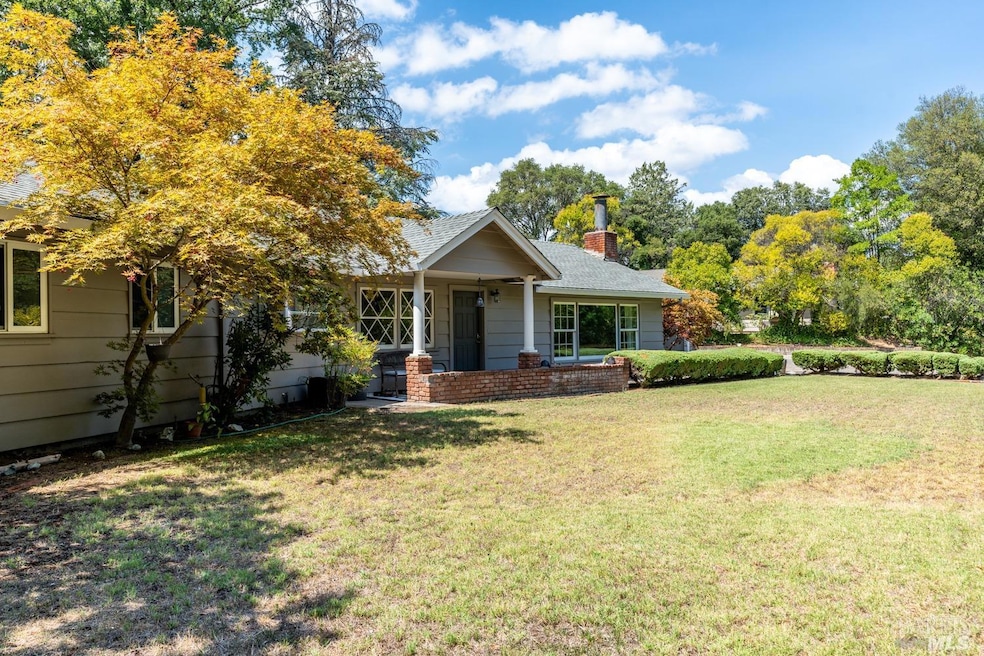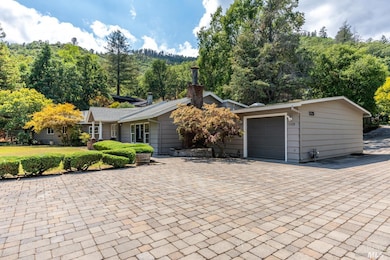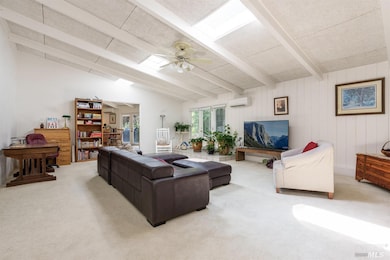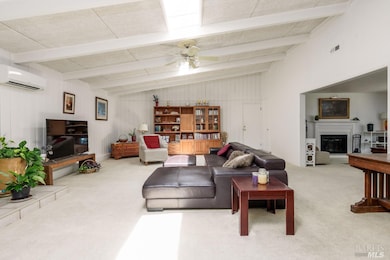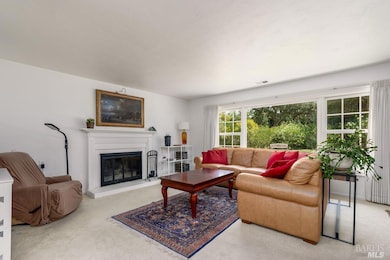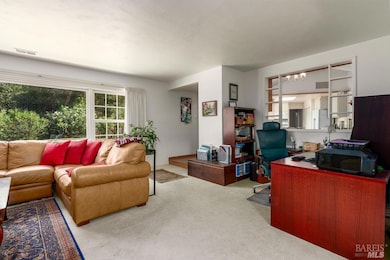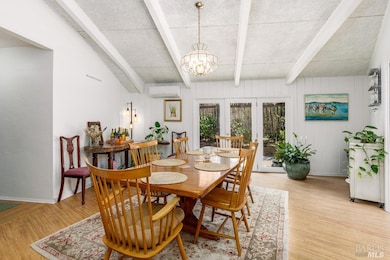
Estimated payment $4,370/month
Highlights
- Private Lot
- Cathedral Ceiling
- Breakfast Area or Nook
- Living Room with Fireplace
- Window or Skylight in Bathroom
- Formal Dining Room
About This Home
Beautiful, spacious ranch home on a large private lot close to town in Westside Ukiah! Tucked into trees at the secluded end of West Standley Street, you'll find this sprawling 2,414 square foot home offering an open layout, ample entertaining space, and an airy feel with three bedrooms and three bathrooms. A charming living room with a bay window and fireplace greets you at the door and skylights shine through the broad adjacent family room with vaulted ceilings and wood plank walls. Two inviting dining options, both with vaulted ceilings, include the dining room with french doors and wood plank walls and a large breakfast room with a brick fireplace. Primary bedroom has a separate sitting area, walk-in closet, and exterior access to enjoy morning coffee on the adjoining patio. Tranquil grounds with a seasonal stream feature multiple areas to relax, such as the brick-paved patio with bench seating, shaded garden, gravel patio, and front lawn. A pull-through two-car garage and oversized driveway offers space for a boat and additional vehicles. Added convenience with owned solar and a generator. Just a few blocks to schools, Westside Market, and downtown. Come see this amazing Westside home!
Home Details
Home Type
- Single Family
Est. Annual Taxes
- $7,039
Year Built
- Built in 1957
Lot Details
- 0.41 Acre Lot
- Landscaped
- Private Lot
Parking
- 2 Car Attached Garage
- Garage Door Opener
- Drive Through
Home Design
- Slab Foundation
- Masonry Perimeter Foundation
- Frame Construction
- Shingle Roof
- Wood Siding
Interior Spaces
- 2,414 Sq Ft Home
- 1-Story Property
- Cathedral Ceiling
- Family Room
- Living Room with Fireplace
- 2 Fireplaces
- Formal Dining Room
- Breakfast Area or Nook
- Laundry in Kitchen
Flooring
- Carpet
- Laminate
- Tile
Bedrooms and Bathrooms
- 3 Bedrooms
- Bathroom on Main Level
- 3 Full Bathrooms
- Tile Bathroom Countertop
- Bathtub with Shower
- Separate Shower
- Window or Skylight in Bathroom
Additional Features
- Front Porch
- Central Heating and Cooling System
Community Details
- Stream Seasonal
Listing and Financial Details
- Assessor Parcel Number 001-172-03-00
Map
Home Values in the Area
Average Home Value in this Area
Tax History
| Year | Tax Paid | Tax Assessment Tax Assessment Total Assessment is a certain percentage of the fair market value that is determined by local assessors to be the total taxable value of land and additions on the property. | Land | Improvement |
|---|---|---|---|---|
| 2023 | $7,039 | $571,973 | $164,045 | $407,928 |
| 2022 | $6,743 | $560,759 | $160,829 | $399,930 |
| 2021 | $6,658 | $549,765 | $157,676 | $392,089 |
| 2020 | $6,562 | $544,129 | $156,060 | $388,069 |
| 2019 | $6,193 | $533,460 | $153,000 | $380,460 |
| 2018 | $6,041 | $523,000 | $150,000 | $373,000 |
| 2017 | $5,356 | $462,105 | $132,030 | $330,075 |
| 2016 | $5,196 | $453,044 | $129,441 | $323,603 |
| 2015 | $5,154 | $446,242 | $127,498 | $318,744 |
| 2014 | $787 | $68,418 | $27,244 | $41,174 |
Property History
| Date | Event | Price | Change | Sq Ft Price |
|---|---|---|---|---|
| 01/10/2025 01/10/25 | For Sale | $679,000 | -- | $281 / Sq Ft |
Deed History
| Date | Type | Sale Price | Title Company |
|---|---|---|---|
| Warranty Deed | -- | Mannon King Johnson & Wipf Llp | |
| Quit Claim Deed | -- | None Available | |
| Grant Deed | -- | First American Title Company | |
| Grant Deed | $437,500 | First American Title Company | |
| Interfamily Deed Transfer | -- | None Available |
Mortgage History
| Date | Status | Loan Amount | Loan Type |
|---|---|---|---|
| Previous Owner | $150,000 | Future Advance Clause Open End Mortgage | |
| Previous Owner | $150,000 | Credit Line Revolving |
Similar Homes in Ukiah, CA
Source: Bay Area Real Estate Information Services (BAREIS)
MLS Number: 325002156
APN: 001-172-03-01
- 1094 W Standley St
- 1024 W Perkins St
- 209 Park Ct
- 450 Eastlick St
- 433 Park Blvd
- 626 Park Blvd
- 416 Oak Park Ave
- 711 Willow Ave
- 555 Hazel Ave
- 735 Grove Ave
- 395 N Spring St
- 504 Jones St
- 614 W Standley St
- 726 Grove Ave
- 701 W Clay St
- 831 Cypress Ave
- 517 W Mill St
- 611 W Church St
- 508 W Mill St
- 611 Holden St
