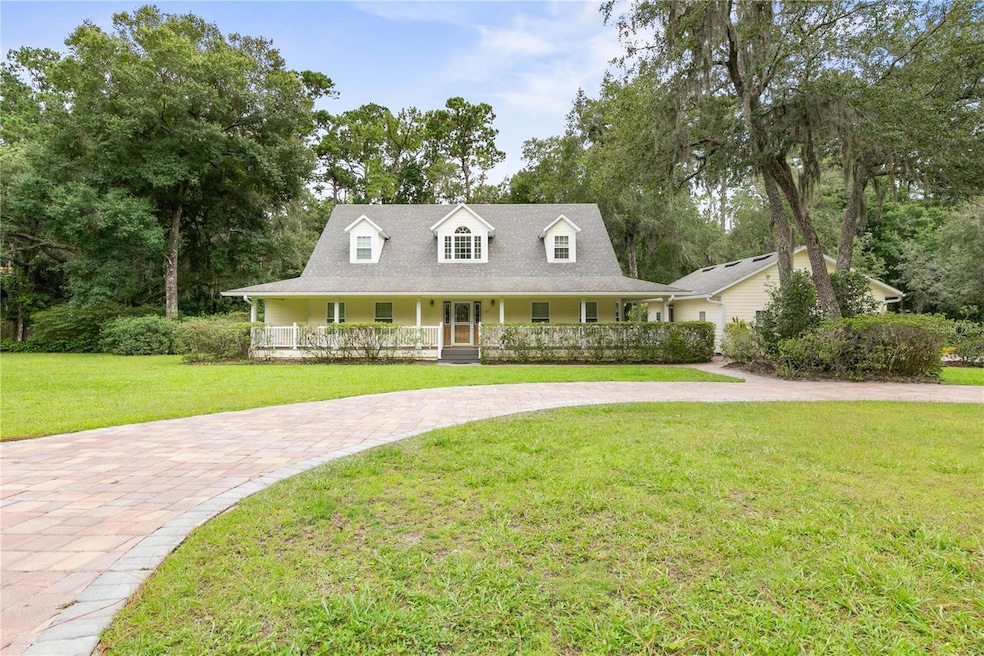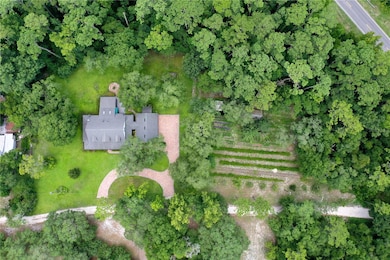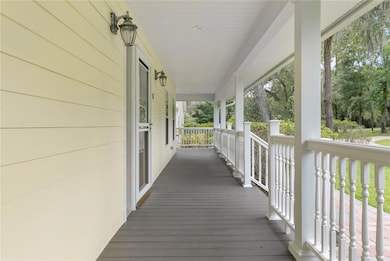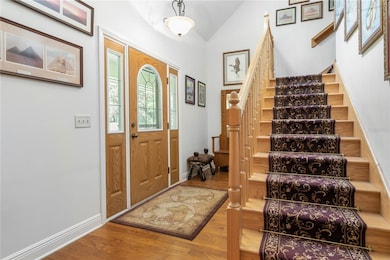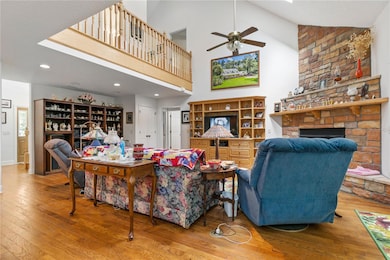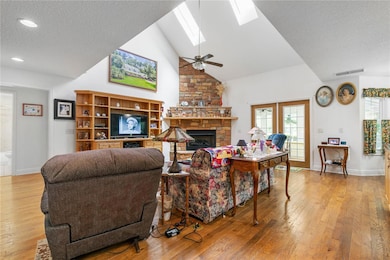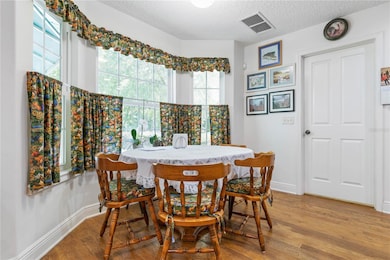
113 Kent Estate Rd Elkton, FL 32033
Estimated payment $4,803/month
Highlights
- View of Trees or Woods
- Open Floorplan
- Deck
- Gamble Rogers Middle School Rated A-
- Fruit Trees
- Living Room with Fireplace
About This Home
Perfectly Priced Dream Homestead on 5+ Acres of Pure Country Charm! Nestled in the quaint town of Elkton, this expansive 2-story, 4 bedroom, 3 full bathroom home offers a unique blend of rural tranquility and boundless potential! With over 2,500 sqft of living space, this property is a rare gem ready for your personal touches. Every room is equipped with at least one walk-in closet, ensuring all your storage needs are met—no matter how much you have to store, there’s a space for it here! From the grand 2-story ceilings in the family room to the wrap-around porch that’s just waiting for morning coffee or sunset gazing, this home embodies the warmth and comfort of country living. For those with a homesteading dream, this property comes with an established citrus farm and sprawling farm plots, perfect for gardening, growing, and enjoying the fruits of your labor. The under-A/C Florida room and expansive wrap-around porch invite endless possibilities for indoor-outdoor living, while the spacious 3-car garage offers ample room for vehicles, equipment or added workshop space to the already established separate workshop. Situated in the quiet rural town of Elkton, this property provides the best of both worlds: a peaceful retreat just a short drive from Historic St. Augustine and some of Florida’s most pristine beaches. With so much yard space, there’s room to grow, play, and live the life you’ve always dreamed of—free from city noise with room to breathe, stretch and thrive. Bring your imagination and make this charming property your own—this home has endless potential to become your dream homestead!
Home Details
Home Type
- Single Family
Est. Annual Taxes
- $2,111
Year Built
- Built in 2009
Lot Details
- 5.07 Acre Lot
- North Facing Home
- Mature Landscaping
- Oversized Lot
- Irregular Lot
- Fruit Trees
- Wooded Lot
- Property is zoned OR
Parking
- 3 Car Garage
- Side Facing Garage
- Circular Driveway
Property Views
- Woods
- Garden
Home Design
- Bi-Level Home
- Slab Foundation
- Shingle Roof
- Cement Siding
Interior Spaces
- 2,561 Sq Ft Home
- Open Floorplan
- Built-In Features
- Shelving
- Tray Ceiling
- Cathedral Ceiling
- Ceiling Fan
- Skylights
- Stone Fireplace
- Awning
- French Doors
- Family Room Off Kitchen
- Living Room with Fireplace
- Formal Dining Room
- Sun or Florida Room
- Storage Room
Kitchen
- Eat-In Kitchen
- Dinette
- Range
- Microwave
- Freezer
- Dishwasher
- Cooking Island
- Granite Countertops
- Solid Wood Cabinet
Flooring
- Wood
- Carpet
- Recycled or Composite Flooring
- Linoleum
- Ceramic Tile
Bedrooms and Bathrooms
- 4 Bedrooms
- Primary Bedroom on Main
- En-Suite Bathroom
- Dual Closets
- Walk-In Closet
- 3 Full Bathrooms
- Split Vanities
- Single Vanity
- Dual Sinks
- Private Water Closet
- Bathtub with Shower
- Shower Only
Laundry
- Laundry Room
- Dryer
- Washer
Outdoor Features
- Deck
- Wrap Around Porch
- Exterior Lighting
- Separate Outdoor Workshop
- Shed
- Rain Gutters
- Private Mailbox
Farming
- Citrus Farm
- Pasture
Utilities
- Central Heating and Cooling System
- Heat Pump System
- Water Filtration System
- Well
- Septic Tank
- Cable TV Available
Community Details
- No Home Owners Association
Listing and Financial Details
- Visit Down Payment Resource Website
- Assessor Parcel Number 033110-0010
Map
Home Values in the Area
Average Home Value in this Area
Tax History
| Year | Tax Paid | Tax Assessment Tax Assessment Total Assessment is a certain percentage of the fair market value that is determined by local assessors to be the total taxable value of land and additions on the property. | Land | Improvement |
|---|---|---|---|---|
| 2024 | $2,153 | $194,636 | -- | -- |
| 2023 | $2,153 | $188,967 | $0 | $0 |
| 2022 | $2,081 | $183,463 | $0 | $0 |
| 2021 | $2,061 | $178,119 | $0 | $0 |
| 2020 | $2,052 | $175,660 | $0 | $0 |
| 2019 | $2,082 | $171,711 | $0 | $0 |
| 2018 | $2,053 | $168,509 | $0 | $0 |
| 2017 | $2,042 | $165,043 | $0 | $0 |
| 2016 | $2,039 | $166,497 | $0 | $0 |
| 2015 | $2,069 | $165,340 | $0 | $0 |
| 2014 | $2,074 | $164,028 | $0 | $0 |
Property History
| Date | Event | Price | Change | Sq Ft Price |
|---|---|---|---|---|
| 04/09/2025 04/09/25 | Price Changed | $829,000 | -2.4% | $324 / Sq Ft |
| 03/17/2025 03/17/25 | Price Changed | $849,000 | -5.6% | $332 / Sq Ft |
| 01/29/2025 01/29/25 | Price Changed | $899,000 | -5.3% | $351 / Sq Ft |
| 12/09/2024 12/09/24 | Price Changed | $949,000 | -3.7% | $371 / Sq Ft |
| 10/25/2024 10/25/24 | For Sale | $985,000 | -- | $385 / Sq Ft |
Deed History
| Date | Type | Sale Price | Title Company |
|---|---|---|---|
| Warranty Deed | $70,000 | None Available |
Mortgage History
| Date | Status | Loan Amount | Loan Type |
|---|---|---|---|
| Open | $100,000 | Credit Line Revolving |
Similar Homes in Elkton, FL
Source: Stellar MLS
MLS Number: FC304745
APN: 033110-0010
- 5525 Saint Ambrose Church Rd
- 6400 State Road 207
- 0 Ave
- 7145 State Road 207
- 7265 Beach Rd
- 0 Railroad Ave Unit 2064477
- 0 State Road 207 Unit 241688
- 0 State Road 207 Unit 1250104
- 1520 County Road 13 S
- 4984 Canal Rd
- 5831 Oak St
- 208 School Rd
- 0 State Rd 207 Unit 2067567
- 0 State Rd 207 Unit 2067565
- 6500 State Road 207
- TBA Jones St
- 3357 Florida 207
- 0 Seminole St
- 715 Hensley St
- 615 Merkerson St
