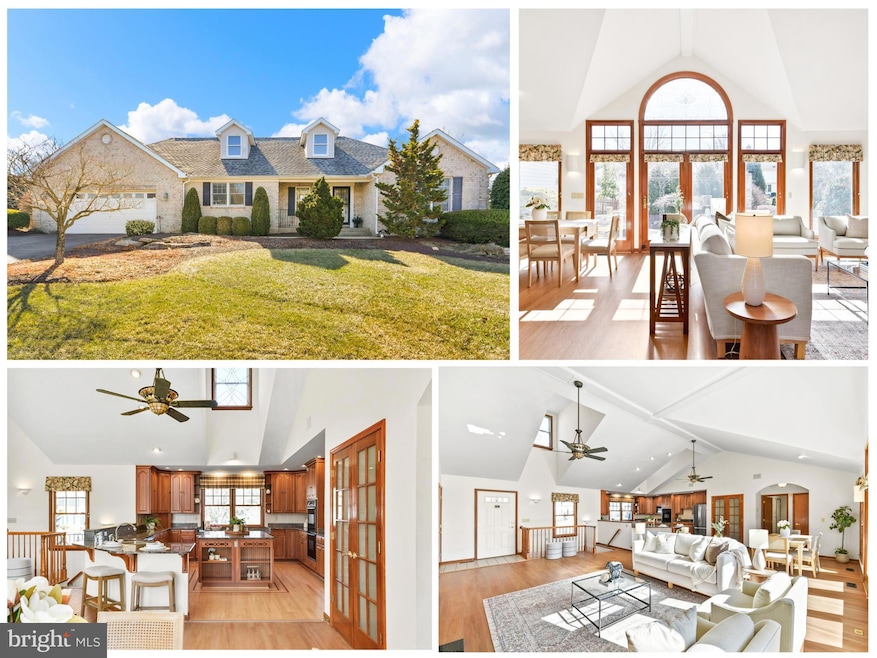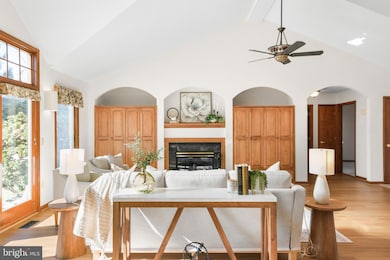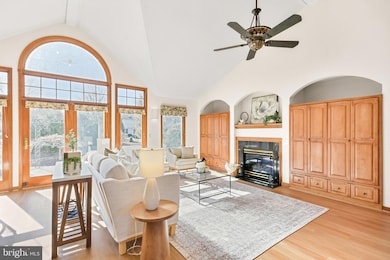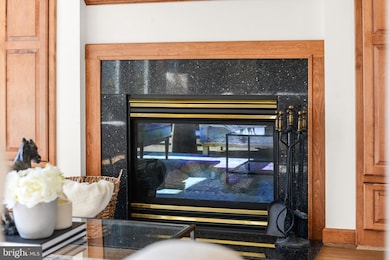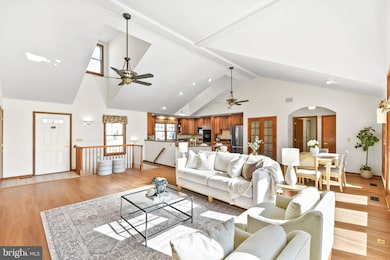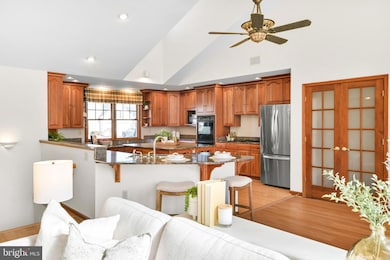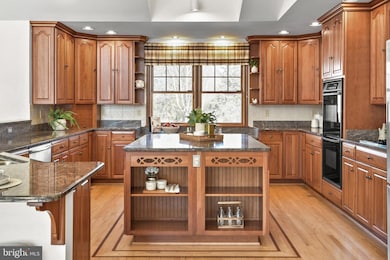
113 Mariam Pass Middletown, MD 21769
Middletown NeighborhoodHighlights
- Gourmet Kitchen
- Open Floorplan
- Recreation Room
- Middletown Elementary School Rated A-
- Cape Cod Architecture
- Wood Flooring
About This Home
As of March 2025Welcome to this stunning Middletown masterpiece, a remarkable home that combines quality craftsmanship, thoughtful design, and modern amenities to create an unparalleled living experience. This exceptional 3-bedroom, 3-full bath home is a true gem, offering an open floor plan, soaring vaulted ceilings, and an abundance of natural light that floods every room.
As you step inside, you are immediately greeted by the spacious, open-concept living area, designed to accommodate both relaxed everyday living and sophisticated entertaining. The high vaulted ceilings and large windows allow natural light to pour in, creating a warm and inviting atmosphere. The centerpiece of the living room is the gas fireplace, elegantly bordered by custom-built shelving on either side, offering both functionality and beauty. Whether you're curling up with a good book or hosting friends and family, this space effortlessly serves all your needs.
The main living area flows seamlessly into the large, gourmet kitchen, where you’ll find top-of-the-line finishes and modern conveniences. The expansive granite countertops provide ample workspace, while the central island offers additional prep space and a convenient breakfast bar for casual dining. Double wall ovens make it easy to cook multiple dishes at once, and the full suite of high-end appliances will satisfy even the most discerning cooks. A generously sized pantry provides extra storage, ensuring that your kitchen stays organized and clutter-free.
Just off the kitchen is a charming dining area, perfect for hosting family meals or dinner parties. The open design makes it easy to move between the kitchen and dining spaces, while still providing the distinction of a designated area for enjoying meals together.
French doors lead you out to a private patio, perfect for al fresco dining or entertaining. Whether you're hosting a summer barbecue or simply enjoying a quiet evening, this outdoor space is a beautiful extension of the home. The beautifully manicured backyard is designed for both relaxation and fun, offering a tranquil setting that invites you to unwind or entertain guests in style.
The private wing of the home features the luxurious primary suite, a spacious retreat that offers the ultimate in relaxation and comfort. The spa-like ensuite bathroom is a true showstopper, with dual vanities, a soaking tub, a large walk-in shower, and elegant tile work throughout. The walk-in closet is a masterpiece in itself, featuring custom shelving and plenty of space to organize your wardrobe. Two additional generously sized bedrooms are located on the main level, each offering plenty of closet space and easy access to a full bath.
Practicality is never overlooked in this home. A convenient mudroom, located just off the two-car garage, is the ideal space for managing daily life. Whether you’re coming in from the garage with groceries or getting ready for an outdoor adventure, this room provides ample space to store coats, shoes, and bags, helping you keep your living spaces organized and tidy.
The finished basement adds even more versatility to this already incredible home. Whether you need extra space for recreation, a home office, or simply a cozy spot to unwind, the possibilities are endless. The basement features two spacious rec room areas, perfect for a home theater, game room, or playroom. It also includes another full bathroom, adding convenience and privacy for guests or family members who prefer to spend time downstairs.
This Middletown masterpiece truly offers the best of both worlds: luxury and functionality. The meticulous attention to detail, the high-end finishes, and the thoughtful design make this home a rare find. Whether you're enjoying quiet moments in the primary suite, cooking in the gourmet kitchen, or hosting gatherings on the private patio, this home provides the perfect backdrop for a life well-lived!
Welcome to 113 Mariam Pass... welcome HOME!!
Home Details
Home Type
- Single Family
Est. Annual Taxes
- $6,610
Year Built
- Built in 1997
Lot Details
- 0.34 Acre Lot
Parking
- 2 Car Direct Access Garage
- Front Facing Garage
- Garage Door Opener
- Driveway
Home Design
- Cape Cod Architecture
- Transitional Architecture
- Architectural Shingle Roof
- Passive Radon Mitigation
- Concrete Perimeter Foundation
Interior Spaces
- Property has 2 Levels
- Open Floorplan
- Wet Bar
- Built-In Features
- Bar
- Ceiling Fan
- Skylights
- Recessed Lighting
- 1 Fireplace
- Window Treatments
- Family Room Off Kitchen
- Den
- Recreation Room
Kitchen
- Gourmet Kitchen
- Breakfast Area or Nook
- Built-In Oven
- Cooktop
- Microwave
- Dishwasher
- Kitchen Island
- Upgraded Countertops
- Disposal
Flooring
- Wood
- Carpet
Bedrooms and Bathrooms
- 3 Main Level Bedrooms
- En-Suite Primary Bedroom
- En-Suite Bathroom
- Walk-In Closet
- Soaking Tub
- Bathtub with Shower
Laundry
- Laundry Room
- Laundry on main level
- Dryer
- Washer
Finished Basement
- Connecting Stairway
- Interior Basement Entry
- Garage Access
Utilities
- Central Air
- Heat Pump System
- Electric Water Heater
Community Details
- No Home Owners Association
- Foxfield At Middletown Subdivision
Listing and Financial Details
- Assessor Parcel Number 1103159744
Map
Home Values in the Area
Average Home Value in this Area
Property History
| Date | Event | Price | Change | Sq Ft Price |
|---|---|---|---|---|
| 03/26/2025 03/26/25 | Sold | $691,500 | +6.4% | $219 / Sq Ft |
| 03/08/2025 03/08/25 | Pending | -- | -- | -- |
| 03/05/2025 03/05/25 | For Sale | $649,997 | +16.1% | $206 / Sq Ft |
| 09/29/2021 09/29/21 | Sold | $560,000 | +1.8% | $266 / Sq Ft |
| 09/02/2021 09/02/21 | For Sale | $549,900 | -- | $261 / Sq Ft |
Tax History
| Year | Tax Paid | Tax Assessment Tax Assessment Total Assessment is a certain percentage of the fair market value that is determined by local assessors to be the total taxable value of land and additions on the property. | Land | Improvement |
|---|---|---|---|---|
| 2024 | $6,539 | $448,533 | $0 | $0 |
| 2023 | $5,331 | $377,500 | $107,700 | $269,800 |
| 2022 | $5,224 | $369,800 | $0 | $0 |
| 2021 | $5,063 | $362,100 | $0 | $0 |
| 2020 | $5,064 | $354,400 | $99,900 | $254,500 |
| 2019 | $4,959 | $350,733 | $0 | $0 |
| 2018 | $4,873 | $347,067 | $0 | $0 |
| 2017 | $4,707 | $343,400 | $0 | $0 |
| 2016 | $5,176 | $332,600 | $0 | $0 |
| 2015 | $5,176 | $321,800 | $0 | $0 |
| 2014 | $5,176 | $311,000 | $0 | $0 |
Mortgage History
| Date | Status | Loan Amount | Loan Type |
|---|---|---|---|
| Open | $553,200 | New Conventional | |
| Closed | $553,200 | New Conventional |
Deed History
| Date | Type | Sale Price | Title Company |
|---|---|---|---|
| Deed | $691,500 | Rgs Title | |
| Deed | $691,500 | Rgs Title | |
| Deed | -- | Okeefe Sean P | |
| Deed | $560,000 | Lawyers Signature Stlmts Llc | |
| Deed | $264,594 | -- |
Similar Homes in Middletown, MD
Source: Bright MLS
MLS Number: MDFR2059122
APN: 03-159744
- 107 Mina Dr
- 211 Rod Cir
- 109 Tobias Run
- 210 Lombardy Ct
- 15 Hoffman Dr
- 26 Wash House Cir
- 7303 W Springbrook Ct
- 15 Wagon Shed Ln
- 7114 Emerald Ct
- 211 Broad St
- 4412 Old National Pike
- 7308 Poplar Ln
- 4502 Unakite Rd
- 15 Walnut Pond Ct
- 100 W Main St
- 7219 Dogwood Ln
- 7811 Ifert Dr
- 0 Old Middletown Rd
- 4180 Appaloosa Ln
- 7308 Countryside Dr
