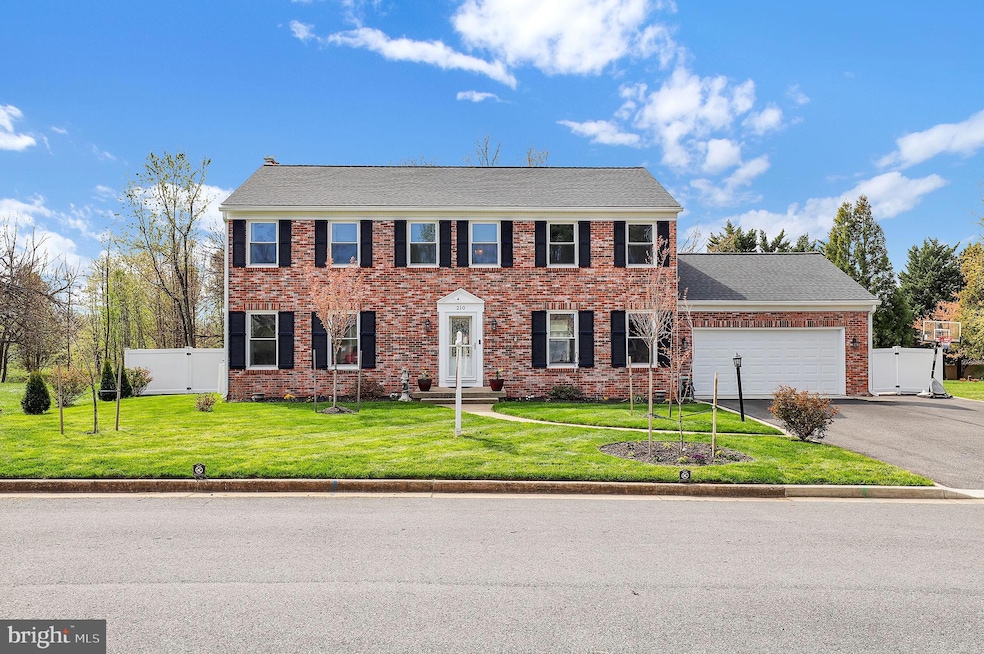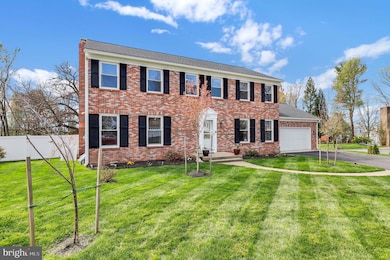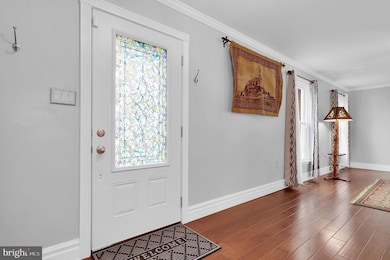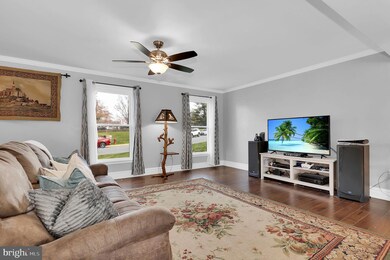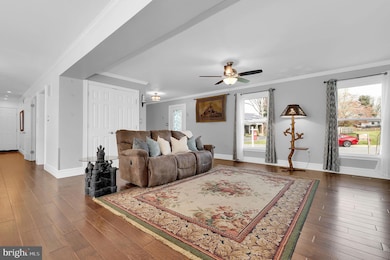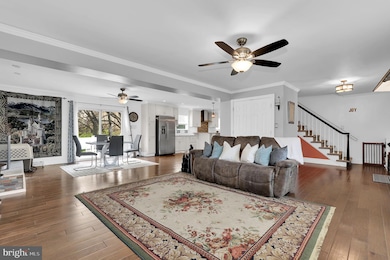
210 Lombardy Ct Middletown, MD 21769
Middletown NeighborhoodEstimated payment $4,401/month
Highlights
- Heated In Ground Pool
- Gourmet Kitchen
- Open Floorplan
- Middletown Elementary School Rated A-
- Golf Course View
- Traditional Architecture
About This Home
Updated custom built colonial on a quiet court in Middletown. This move-in ready home has updates galore! Step in to open concept main level living with a large, beautiful kitchen island, glass tile backsplash, lots of granite countertops, white soft close cabinets, SS appliances and newer GE refrigerator (2023). The kitchen opens to a large eating, gathering and entertaining space with a cozy, stone, wood burning fireplace and a sliding glass door opens to a private, level back yard ideal for entertaining and bbq's! Beautiful LVP fills the main floor right up to the renovated first floor with a MAIN LEVEL BEDROOM or office space, FULL bath (2022) and out to the brand new garage door (2024) with remote and keypad. Upstairs find another 4 spacious bedrooms, 2 updated full baths (2021) and a primary closet that you have to see to believe! The backyard hosts a brand new fiberglass heated in-ground pool with LED lights (2022), new 10 x 20 shed in 2021 and a 6 ft white vinyl privacy fencing all around. Other recent updates include a newer 85 gallon HWH (2022), newer water softener system (2022), newer trim around doors, new base molding and the oil furnace was replaced in 2023. The basement is partially finished and there you will find a 2nd fireplace, the W&D (2021) along with a new exit door and steps leading up to the back yard. Windows were replaced in 2017, along with the roof and siding in 2018. Additional upgrades include an oversized driveway and gutter guards (2022) have been added to make the fall more enjoyable. Generac Generator Access Panel with exterior port was also added. Walk to downtown, schools, parks, trails, shopping, restaurants and best of all, NO HOA! This classic, well maintained home is simply perfect and will not last long!
Listing Agent
Angela Kinna
Redfin Corp License #671435

Home Details
Home Type
- Single Family
Est. Annual Taxes
- $6,026
Year Built
- Built in 1976
Lot Details
- 0.39 Acre Lot
- Cul-De-Sac
- No Through Street
- Back Yard Fenced and Front Yard
Parking
- 2 Car Attached Garage
- 4 Driveway Spaces
- Garage Door Opener
Home Design
- Traditional Architecture
- Permanent Foundation
- Vinyl Siding
- Brick Front
Interior Spaces
- Property has 3 Levels
- Open Floorplan
- Built-In Features
- Chair Railings
- Crown Molding
- Ceiling Fan
- Recessed Lighting
- 2 Fireplaces
- Wood Burning Fireplace
- Brick Fireplace
- Window Screens
- Family Room Off Kitchen
- Golf Course Views
- Finished Basement
Kitchen
- Gourmet Kitchen
- Breakfast Area or Nook
- Built-In Oven
- Built-In Range
- Stove
- Range Hood
- Built-In Microwave
- ENERGY STAR Qualified Refrigerator
- Ice Maker
- Dishwasher
- Stainless Steel Appliances
- Kitchen Island
- Upgraded Countertops
- Disposal
Flooring
- Wood
- Carpet
Bedrooms and Bathrooms
- En-Suite Bathroom
- Bathtub with Shower
Laundry
- Laundry on lower level
- Dryer
- Washer
Outdoor Features
- Heated In Ground Pool
- Outbuilding
Schools
- Middletown
- Middletown High School
Utilities
- Central Air
- Heating System Uses Oil
- Heat Pump System
- Vented Exhaust Fan
- Water Treatment System
- Electric Water Heater
- Water Conditioner is Owned
- Water Conditioner
Additional Features
- More Than Two Accessible Exits
- ENERGY STAR Qualified Equipment
Community Details
- No Home Owners Association
- Woodmere South Subdivision
Listing and Financial Details
- Assessor Parcel Number 1103143023
Map
Home Values in the Area
Average Home Value in this Area
Tax History
| Year | Tax Paid | Tax Assessment Tax Assessment Total Assessment is a certain percentage of the fair market value that is determined by local assessors to be the total taxable value of land and additions on the property. | Land | Improvement |
|---|---|---|---|---|
| 2024 | $6,049 | $414,467 | $0 | $0 |
| 2023 | $5,271 | $373,200 | $81,800 | $291,400 |
| 2022 | $5,138 | $363,633 | $0 | $0 |
| 2021 | $4,939 | $354,067 | $0 | $0 |
| 2020 | $4,925 | $344,500 | $81,800 | $262,700 |
| 2019 | $4,872 | $344,500 | $81,800 | $262,700 |
| 2018 | $4,837 | $344,500 | $81,800 | $262,700 |
| 2017 | $4,501 | $349,500 | $0 | $0 |
| 2016 | $4,078 | $317,733 | $0 | $0 |
| 2015 | $4,078 | $285,967 | $0 | $0 |
| 2014 | $4,078 | $254,200 | $0 | $0 |
Property History
| Date | Event | Price | Change | Sq Ft Price |
|---|---|---|---|---|
| 04/17/2025 04/17/25 | For Sale | $699,900 | 0.0% | $202 / Sq Ft |
| 10/29/2024 10/29/24 | Off Market | $699,900 | -- | -- |
| 09/10/2021 09/10/21 | Sold | $520,000 | +4.0% | $150 / Sq Ft |
| 08/02/2021 08/02/21 | Pending | -- | -- | -- |
| 07/31/2021 07/31/21 | For Sale | $499,900 | 0.0% | $144 / Sq Ft |
| 06/01/2020 06/01/20 | Rented | $2,400 | 0.0% | -- |
| 04/02/2020 04/02/20 | Under Contract | -- | -- | -- |
| 03/26/2020 03/26/20 | For Rent | $2,400 | 0.0% | -- |
| 06/21/2013 06/21/13 | Sold | $385,000 | -3.7% | $104 / Sq Ft |
| 05/17/2013 05/17/13 | Pending | -- | -- | -- |
| 05/02/2013 05/02/13 | For Sale | $399,999 | -- | $108 / Sq Ft |
Deed History
| Date | Type | Sale Price | Title Company |
|---|---|---|---|
| Deed | $520,000 | Lawyers Signature Stlmts Llc | |
| Deed | $469,900 | None Available | |
| Interfamily Deed Transfer | -- | None Available | |
| Deed | $385,000 | Commonwealth Land Title Insu | |
| Deed | -- | -- |
Mortgage History
| Date | Status | Loan Amount | Loan Type |
|---|---|---|---|
| Open | $538,720 | VA | |
| Previous Owner | $486,816 | VA | |
| Previous Owner | $345,950 | FHA | |
| Previous Owner | $308,000 | New Conventional |
Similar Homes in Middletown, MD
Source: Bright MLS
MLS Number: MDFR2055580
APN: 03-143023
- 109 Tobias Run
- 211 Broad St
- 26 Wash House Cir
- 15 Walnut Pond Ct
- 0 Old Middletown Rd
- 107 Mina Dr
- 15 Wagon Shed Ln
- 100 W Main St
- 7308 Countryside Dr
- 7303 W Springbrook Ct
- 211 Rod Cir
- 7114 Emerald Ct
- 4180 Appaloosa Ln
- 7811 Ifert Dr
- 3234 Bidle Rd
- 15 Hoffman Dr
- 4412 Old National Pike
- 4502 Unakite Rd
- 7308 Poplar Ln
- 10 Knoll Side Ln
