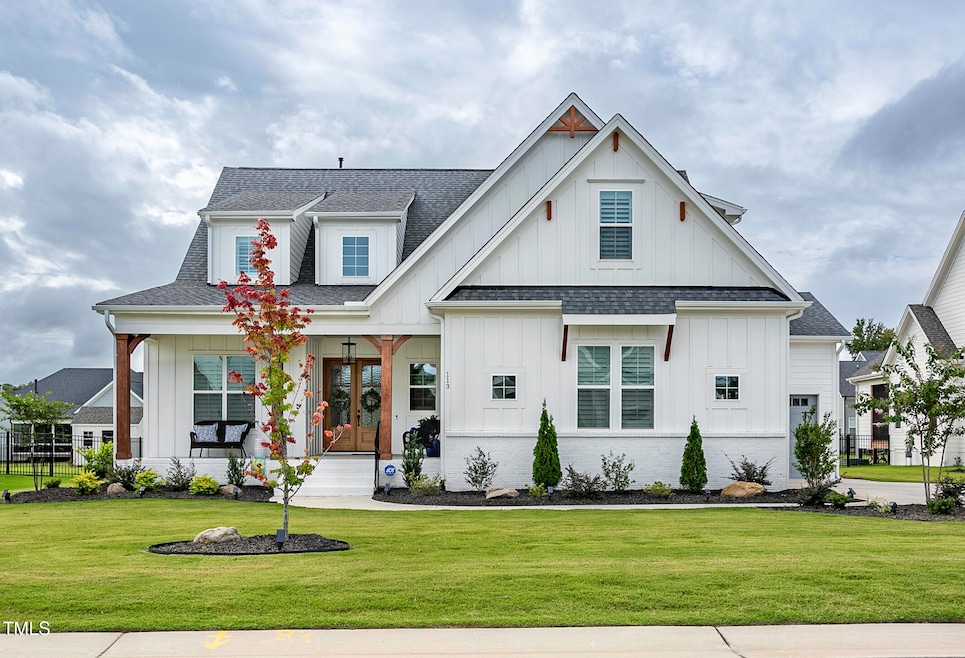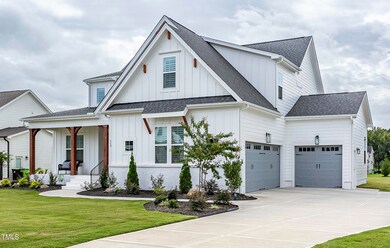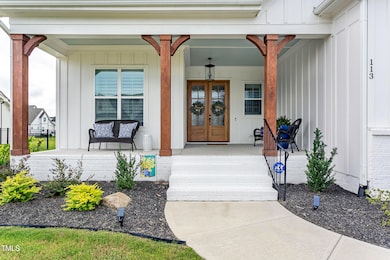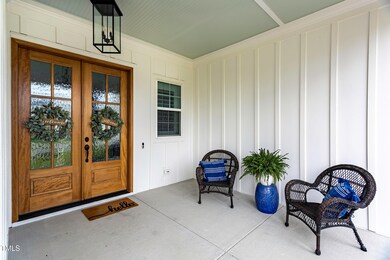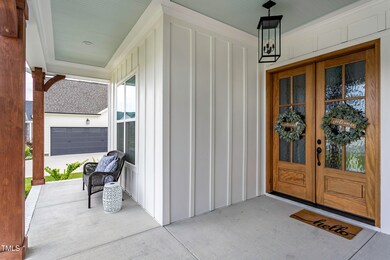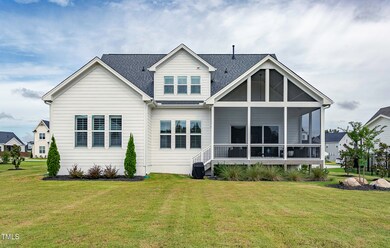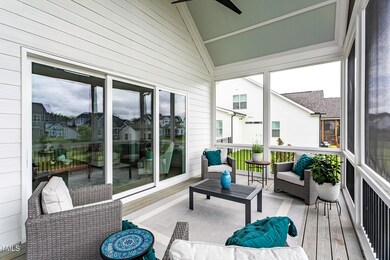
113 Nate Ct Wake Forest, NC 27587
Highlights
- Wood Flooring
- Main Floor Primary Bedroom
- Attic
- Jones Dairy Elementary School Rated A
- Farmhouse Style Home
- Bonus Room
About This Home
As of April 2025Custom-Built by Cambridge Classic Homes - Experience exceptional craftsmanship and thoughtful design in this stunning residence, featuring hardwood floors throughout and a convenient 1st Floor Master & Guest Suite.
Gourmet Kitchen
Designed for both style and functionality, the kitchen showcases quartz countertops, custom-painted cabinetry, a designer tile backsplash, and a spacious center island with pendant lighting. Stainless steel appliances, including a gas range, pair perfectly with the walk-in pantry for ample storage.
Luxurious Master Suite
A private foyer entry leads to a serene retreat with hardwood flooring and abundant natural light. The spa-inspired master bath boasts dual quartz vanities with custom cabinetry, a beautifully tiled shower with a bench, a freestanding soaking tub, and a huge walk-in closet with direct laundry access.
Sophisticated Living Spaces
The family room exudes warmth and character with accent ceiling beams, a gas log fireplace with a custom tile surround and built-ins, and a triple-slider door that opens to the vaulted screened porch—creating a seamless indoor-outdoor living experience.
Second Floor
A spacious recreational room and additional storage areas can provide flexibility to suit any lifestyle. Perfect for a future expansion or additional storage and work in peace in your dedicated seconde story home office space.
Outdoor Oasis
Lush, thoughtfully designed landscaping envelops the home, creating a private and tranquil retreat. The vaulted screened porch offers the perfect space to unwind, surrounded by nature's beauty. As time passes, this sanctuary will only grow more serene, an oasis of comfort and relaxation.
Built by Cambridge Classic Homes, this residence embodies exceptional quality, timeless elegance, and custom design at its finest. Come take a look, you will be glad you did!
Home Details
Home Type
- Single Family
Est. Annual Taxes
- $5,221
Year Built
- Built in 2022
Lot Details
- 0.36 Acre Lot
- Cul-De-Sac
- Private Entrance
- Landscaped
- Level Lot
- Back and Front Yard
HOA Fees
- $72 Monthly HOA Fees
Parking
- 3 Car Attached Garage
- Front Facing Garage
- Side Facing Garage
- Garage Door Opener
- Private Driveway
- 3 Open Parking Spaces
Home Design
- Farmhouse Style Home
- Frame Construction
- Architectural Shingle Roof
- Board and Batten Siding
- Concrete Perimeter Foundation
Interior Spaces
- 3,630 Sq Ft Home
- 2-Story Property
- Ceiling Fan
- Fireplace
- Double Pane Windows
- Low Emissivity Windows
- Plantation Shutters
- Mud Room
- Entrance Foyer
- Family Room
- Dining Room
- Home Office
- Bonus Room
- Screened Porch
- Utility Room
- Basement
- Crawl Space
- Security System Owned
Kitchen
- Built-In Gas Range
- Microwave
- Plumbed For Ice Maker
- Dishwasher
- Stainless Steel Appliances
Flooring
- Wood
- Carpet
- Ceramic Tile
Bedrooms and Bathrooms
- 5 Bedrooms
- Primary Bedroom on Main
- 4 Full Bathrooms
Laundry
- Laundry Room
- Laundry on main level
Attic
- Attic Floors
- Unfinished Attic
Accessible Home Design
- Accessible Entrance
Outdoor Features
- Outdoor Storage
- Rain Gutters
Schools
- Jones Dairy Elementary School
- Rolesville Middle School
- Wake Forest High School
Utilities
- Central Air
- Heating System Uses Natural Gas
- Tankless Water Heater
- Gas Water Heater
- Cable TV Available
Listing and Financial Details
- Assessor Parcel Number 1860012712
Community Details
Overview
- Association fees include storm water maintenance
- Perry Farms HOA / Cas Inc. Association, Phone Number (910) 295-3791
- Perry Farms Subdivision
Recreation
- Community Pool
Map
Home Values in the Area
Average Home Value in this Area
Property History
| Date | Event | Price | Change | Sq Ft Price |
|---|---|---|---|---|
| 04/10/2025 04/10/25 | Sold | $889,000 | 0.0% | $245 / Sq Ft |
| 03/01/2025 03/01/25 | Pending | -- | -- | -- |
| 02/27/2025 02/27/25 | For Sale | $889,000 | +1.4% | $245 / Sq Ft |
| 12/15/2023 12/15/23 | Off Market | $876,970 | -- | -- |
| 03/06/2023 03/06/23 | Sold | $876,970 | +0.2% | $242 / Sq Ft |
| 11/10/2022 11/10/22 | Pending | -- | -- | -- |
| 09/15/2022 09/15/22 | Price Changed | $875,000 | -1.7% | $241 / Sq Ft |
| 07/21/2022 07/21/22 | Price Changed | $890,000 | -2.2% | $245 / Sq Ft |
| 06/23/2022 06/23/22 | For Sale | $910,000 | -- | $251 / Sq Ft |
Tax History
| Year | Tax Paid | Tax Assessment Tax Assessment Total Assessment is a certain percentage of the fair market value that is determined by local assessors to be the total taxable value of land and additions on the property. | Land | Improvement |
|---|---|---|---|---|
| 2024 | $8,407 | $885,330 | $130,000 | $755,330 |
| 2023 | $4,921 | $587,334 | $98,000 | $489,334 |
| 2022 | $1,058 | $98,000 | $98,000 | $0 |
Mortgage History
| Date | Status | Loan Amount | Loan Type |
|---|---|---|---|
| Open | $535,000 | New Conventional | |
| Closed | $535,000 | New Conventional | |
| Previous Owner | $268,000 | New Conventional |
Deed History
| Date | Type | Sale Price | Title Company |
|---|---|---|---|
| Warranty Deed | $889,000 | None Listed On Document | |
| Warranty Deed | $889,000 | None Listed On Document | |
| Special Warranty Deed | -- | None Listed On Document | |
| Warranty Deed | $877,000 | -- |
Similar Homes in Wake Forest, NC
Source: Doorify MLS
MLS Number: 10078172
APN: 1860.03-01-2712-000
- 1101 Bessie Ct
- 1160 Duke Farm Dr
- 6461 Alfalfa Ln
- 6457 Alfalfa Ln
- 6453 Alfalfa Ln
- 1235 Bessie Ct
- 6449 Alfalfa Ln
- 6433 Alfalfa Ln
- 6429 Alfalfa Ln
- 6460 Alfalfa Ln
- 6456 Alfalfa Ln
- 6452 Alfalfa Ln
- 6448 Alfalfa Ln
- 1421 Sweetclover Dr
- 6440 Alfalfa Ln
- 344 Murray Grey Ln
- 353 Murray Grey Ln
- 321 Murray Grey Ln
- 520 Marthas View Way
- 508 Marthas View Way
