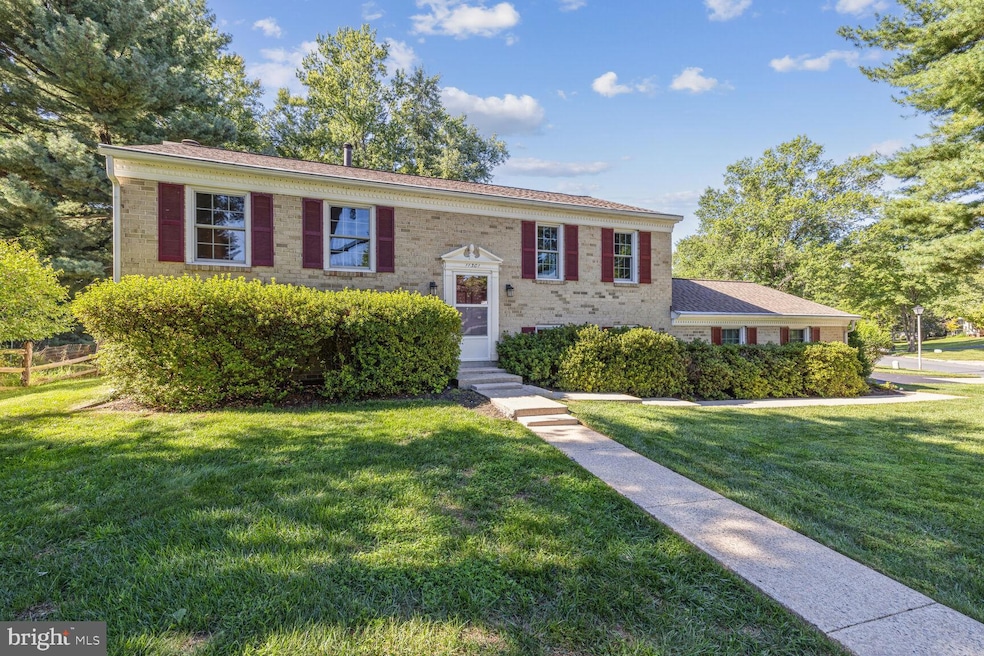
11301 Stryver Ct North Potomac, MD 20878
Highlights
- Colonial Architecture
- Wood Flooring
- 2 Car Direct Access Garage
- DuFief Elementary Rated A
- Community Pool
- Oversized Parking
About This Home
As of October 2024Opportunity Knocks!! Estate Sale in the sought-after Westleigh community. Well-cared for 4bd/2ba Colonial w/ Two-Car Garage on a corner lot. Main level features open living/dining area flooded with light from the large windows. There are wood floors throughout the entire upper level, including the bedrooms. The eat-in kitchen was renovated in the 90's and features 42" light maple cabinetry with tons of storage, white appliances, and a large slider out to the spacious deck. The spacious primary bedroom offers dual closets, a large picture window, and private entry to the hall bath. Hall bath includes a well-sized vanity, walk-in shower, and linen closet. The second bedroom is also spacious with two windows and a large closet.
On the lower level, you will find a cozy family/rec room with gas fireplace and glass slider out to the yard. There are two additional bedrooms on this level, both well-sized with good closet space. The large hall bath features a spacious vanity area, linen closet, and tub./shower combo. One of the bedrooms offers entry to the garage so it could also serve as a mudroom or office space. The large laundry/mechanical room offers tons of additional storage space. The oversized garage offers plenty of room for two vehicles plus additional workshop area and storage space as well.
This corner lot offers tremendous privacy with a large front yard, a spacious flat driveway off to the side, and views of woods to the rear. The large deck has been well maintained, offers features plenty of space for entertaining, and includes steps down to the yard.
While this is an estate sale, and being sold in "as is" condition, the property was meticulously kept by the owner. Updates include a new roof in 2019, windows and sliding doors replaced throughout, updated vinyl siding, and a new HVAC in 2019. Additionally, the owner performed an energy audit of the home in 2014 which resulted in the professionally sealing of the home throughout and ten inches of insulation in the attic.
This is a tremendous opportunity for someone to take advantage of a well-kept property for a below market price and add their own personal touches! Don't miss it!
Estate representative has requested that any and all offers be submitted by Wednesday, 9/11 @ 3pm.
Home Details
Home Type
- Single Family
Est. Annual Taxes
- $6,477
Year Built
- Built in 1976
Lot Details
- 0.25 Acre Lot
- Property is in very good condition
- Property is zoned R200
HOA Fees
- $16 Monthly HOA Fees
Parking
- 2 Car Direct Access Garage
- Oversized Parking
- Side Facing Garage
Home Design
- Colonial Architecture
- Block Foundation
- Frame Construction
- Asphalt Roof
Interior Spaces
- Property has 2 Levels
- Self Contained Fireplace Unit Or Insert
- Gas Fireplace
- Finished Basement
- Garage Access
Flooring
- Wood
- Carpet
Bedrooms and Bathrooms
Schools
- Dufief Elementary School
- Robert Frost Middle School
- Thomas S. Wootton High School
Utilities
- 90% Forced Air Heating and Cooling System
- Heating System Uses Oil
- Electric Water Heater
Listing and Financial Details
- Tax Lot 83
- Assessor Parcel Number 160601553263
Community Details
Overview
- Association fees include common area maintenance
- Westleigh Subdivision
Recreation
- Community Pool
Map
Home Values in the Area
Average Home Value in this Area
Property History
| Date | Event | Price | Change | Sq Ft Price |
|---|---|---|---|---|
| 10/04/2024 10/04/24 | Sold | $663,888 | +10.6% | $448 / Sq Ft |
| 09/04/2024 09/04/24 | For Sale | $600,000 | -- | $405 / Sq Ft |
Tax History
| Year | Tax Paid | Tax Assessment Tax Assessment Total Assessment is a certain percentage of the fair market value that is determined by local assessors to be the total taxable value of land and additions on the property. | Land | Improvement |
|---|---|---|---|---|
| 2024 | $6,477 | $509,900 | $336,100 | $173,800 |
| 2023 | $5,705 | $504,900 | $0 | $0 |
| 2022 | $5,359 | $499,900 | $0 | $0 |
| 2021 | $0 | $494,900 | $320,100 | $174,800 |
| 2020 | $0 | $494,067 | $0 | $0 |
| 2019 | $5,159 | $493,233 | $0 | $0 |
| 2018 | $5,134 | $492,400 | $320,100 | $172,300 |
| 2017 | $4,981 | $476,700 | $0 | $0 |
| 2016 | -- | $461,000 | $0 | $0 |
| 2015 | $4,295 | $445,300 | $0 | $0 |
| 2014 | $4,295 | $443,533 | $0 | $0 |
Mortgage History
| Date | Status | Loan Amount | Loan Type |
|---|---|---|---|
| Open | $630,693 | New Conventional |
Deed History
| Date | Type | Sale Price | Title Company |
|---|---|---|---|
| Deed | $663,888 | Title Town Settlements | |
| Deed | $100,000 | -- |
Similar Homes in the area
Source: Bright MLS
MLS Number: MDMC2146450
APN: 06-01553263
- 11400 Brandy Hall Ln
- 11200 Trippon Ct
- 8 Turnham Ct
- 15004 Dufief Dr
- 11512 Piney Lodge Rd
- 866 Still Creek Ln
- 6 Antigone Ct
- 845 Still Creek Ln
- 11516 Darnestown Rd
- 1 Freas Ct
- 130 Englefield Dr
- 409 Midsummer Dr
- 2 Rich Branch Ct
- 14320 Rich Branch Dr
- 10624 Sawdust Cir
- 6 Owens Glen Ct
- 11449 Frances Green Dr
- 930 Rockborn St
- 903 Hillside Lake Terrace Unit 601
- 15723 Quince Trace Terrace






