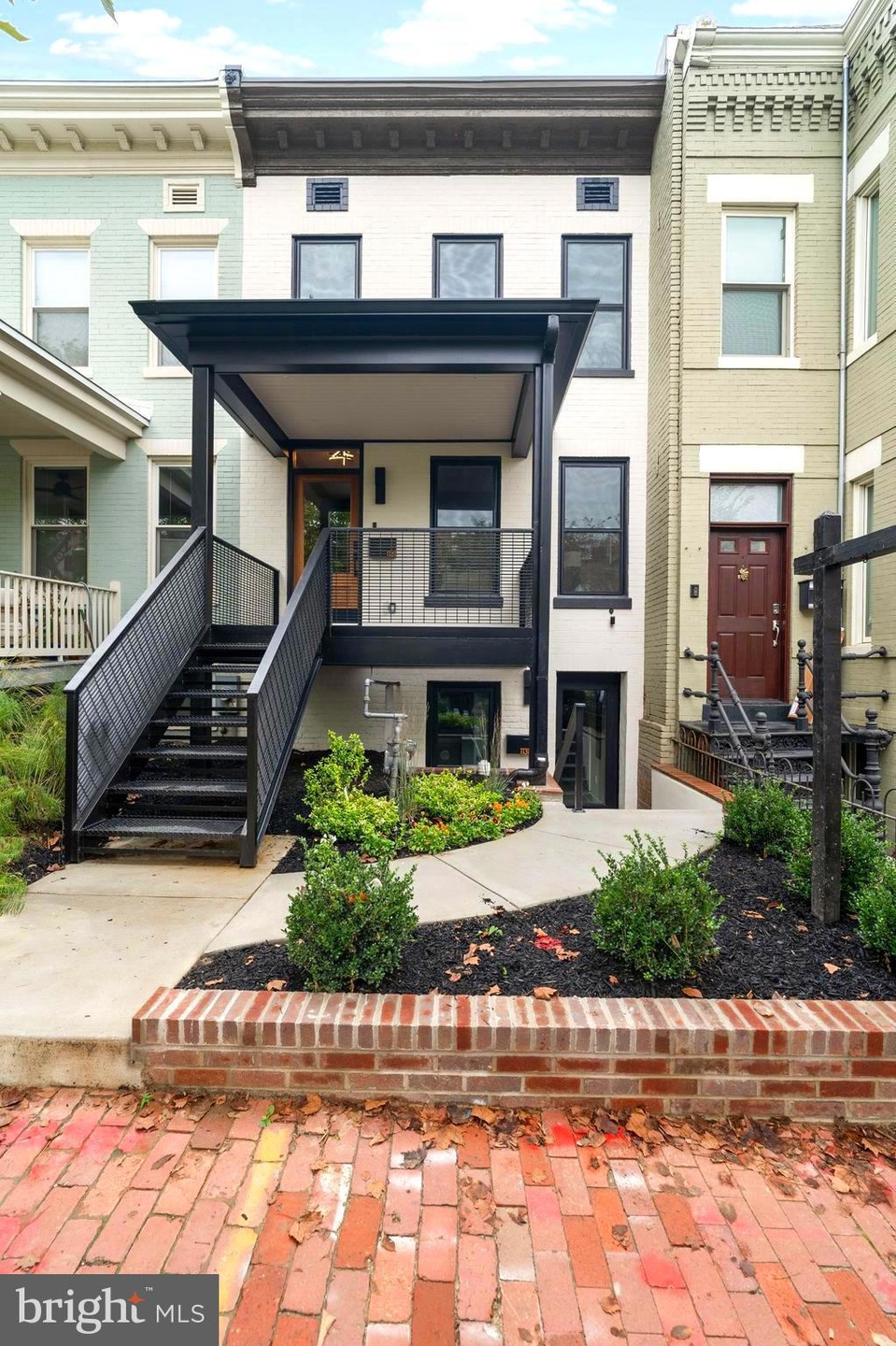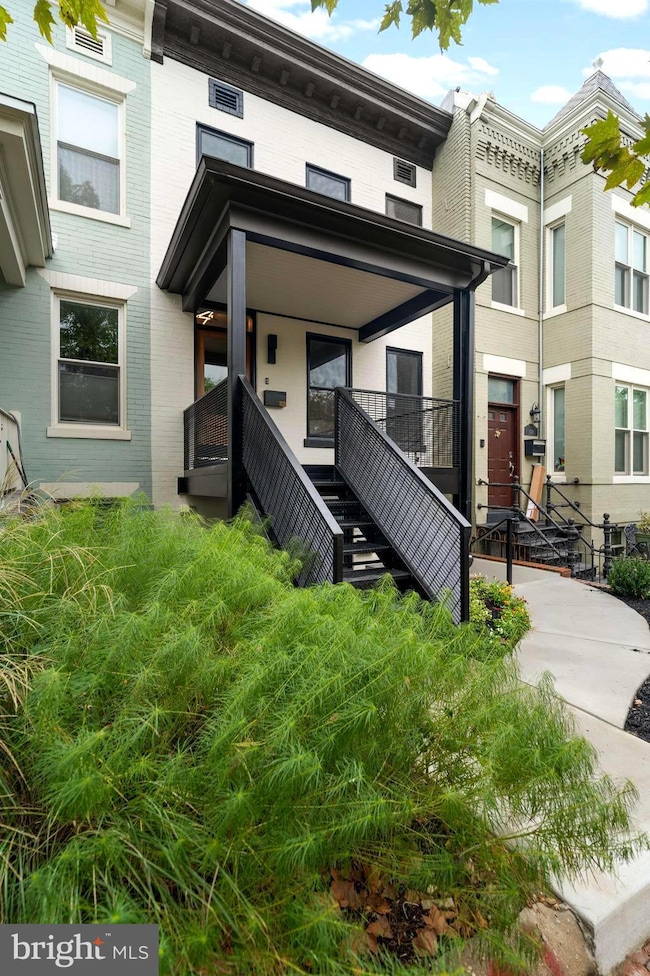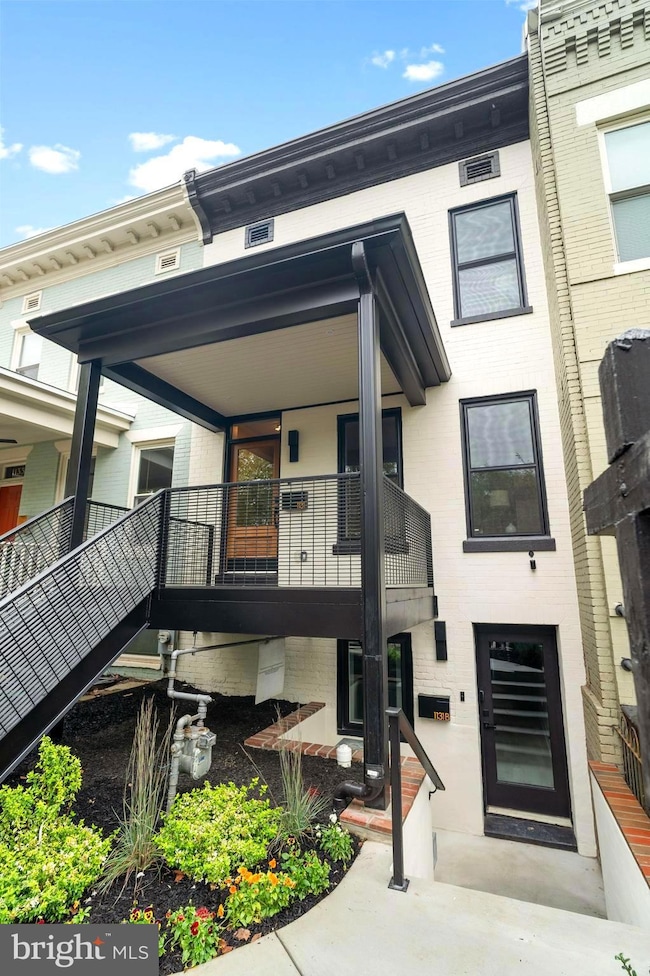
1131 4th St NE Washington, DC 20002
Atlas District NeighborhoodHighlights
- Federal Architecture
- No HOA
- 60+ Gallon Tank
- Stuart-Hobson Middle School Rated A-
- Forced Air Heating and Cooling System
- 3-minute walk to Swampoodle Park
About This Home
As of February 2025PHENOMENAL INCOME PRODUCING MASTERPIECE!! RENT THE LOWER UNIT FOR MINIMAL AMOUNT OF $3,500!! Welcome to this lovely piece-of-art that's a total full complete gut renovation!! Main house features open floor plan with 5in wide solid oak wood floors. Primary owners suite is appointed with large luxury bathroom with Led/wifi mirrors, custom porcelain/ stone tile shower, massive walk-in closet w/ built- in safe plus a custom marble fireplace. Two additional bedrooms occupy the upper level with access to one of the two massive decks in the rear of the home. Along with another custom bathroom with illuminated cabinets and designer finishes imported directly from Italy. The kitchen is sure to blow your mind!! Top-of-the-line custom white oak kitchen cabinets w/ glass cabinetry and pantry. Equipped with wifi integrated stainless steel Bosch 800 series appliances suit to include 36in chef's range built-in coffee maker, quartz countertop, microwave drawer, wine fridge and designer pendant lights. Integrated wifi entertainment system throughout with hardwire security surveillance and 4-way audio system on the interior and exterior of the home. The lower level has a Certificate of Occupancy, so legally rent your unit out and create a generous offset to your mortgage!!! Featuring two bedrooms with one full bath and a powder room with private front and rear entry. Rear yard has secured off street parking for two cars with electric rolling garage door, pre-wired for electric car charger along with space for gardening and entertaining. Now, the neighborhood amenities are just as amazing. Just a 5min walk to some of the best restaurants the city has to offer, i.e., St Anselm, Carving Room NoMa, Far East Taco Grille, Union Market (which is now serving as a food mecca in the heart of the city with up-and-coming chefs - one of whom is Michelin- starred!!) Two blocks away from NY Ave/NoMa Metro Station. Minutes away from Trader Joe's, Van Leeuwen Ice Cream Parlor and so much more!!
Last Buyer's Agent
Paul Johnson
Redfin Corp License #0225264457

Townhouse Details
Home Type
- Townhome
Est. Annual Taxes
- $6,761
Year Built
- Built in 1913
Lot Details
- 1,710 Sq Ft Lot
Home Design
- Federal Architecture
- Brick Exterior Construction
- Concrete Perimeter Foundation
Interior Spaces
- Property has 3 Levels
Bedrooms and Bathrooms
Finished Basement
- English Basement
- Heated Basement
- Basement Fills Entire Space Under The House
- Front and Rear Basement Entry
- Water Proofing System
- Basement Windows
Parking
- 2 Parking Spaces
- 2 Driveway Spaces
Utilities
- Forced Air Heating and Cooling System
- Cooling System Utilizes Natural Gas
- 60+ Gallon Tank
- Sewer Not Available
Community Details
- No Home Owners Association
- Noma Subdivision
Listing and Financial Details
- Assessor Parcel Number 0805//0805
Map
Home Values in the Area
Average Home Value in this Area
Property History
| Date | Event | Price | Change | Sq Ft Price |
|---|---|---|---|---|
| 02/25/2025 02/25/25 | Sold | $1,400,000 | -2.8% | $513 / Sq Ft |
| 01/30/2025 01/30/25 | Pending | -- | -- | -- |
| 01/23/2025 01/23/25 | For Sale | $1,440,000 | +150.4% | $527 / Sq Ft |
| 03/04/2019 03/04/19 | For Sale | $575,000 | 0.0% | $389 / Sq Ft |
| 03/01/2019 03/01/19 | Sold | $575,000 | -- | $389 / Sq Ft |
| 01/29/2019 01/29/19 | Pending | -- | -- | -- |
Tax History
| Year | Tax Paid | Tax Assessment Tax Assessment Total Assessment is a certain percentage of the fair market value that is determined by local assessors to be the total taxable value of land and additions on the property. | Land | Improvement |
|---|---|---|---|---|
| 2024 | $6,761 | -- | -- | -- |
| 2023 | $6,546 | $770,060 | $539,270 | $230,790 |
| 2022 | $6,098 | $717,400 | $494,700 | $222,700 |
| 2021 | $5,906 | $694,780 | $489,800 | $204,980 |
| 2020 | $5,628 | $662,160 | $461,320 | $200,840 |
| 2019 | $5,297 | $623,180 | $434,780 | $188,400 |
| 2018 | $4,975 | $585,250 | $0 | $0 |
| 2017 | $4,766 | $560,740 | $0 | $0 |
| 2016 | $4,252 | $500,240 | $0 | $0 |
| 2015 | $3,577 | $420,880 | $0 | $0 |
| 2014 | $3,086 | $363,030 | $0 | $0 |
Mortgage History
| Date | Status | Loan Amount | Loan Type |
|---|---|---|---|
| Open | $1,120,000 | New Conventional | |
| Previous Owner | $992,000 | Construction | |
| Previous Owner | $431,000 | Commercial | |
| Previous Owner | $101,500 | New Conventional |
Deed History
| Date | Type | Sale Price | Title Company |
|---|---|---|---|
| Deed | $1,400,000 | First American Title Insurance | |
| Special Warranty Deed | $575,000 | Kvs Title Llc |
Similar Homes in Washington, DC
Source: Bright MLS
MLS Number: DCDC2175762
APN: 0805-0096
- 1130 5th St NE
- 515 M St NE Unit 1
- 515 M St NE Unit 2
- 517 M St NE Unit 1
- 517 M St NE Unit 2
- 1154 4th St NE
- 1134 4th St NE
- 1149 Abbey Place NE
- 1166 Abbey Place NE Unit 1
- 1209 6th St NE
- 1171 3rd St NE
- 503 L St NE Unit 1B
- 503 L St NE
- 1032 5th St NE Unit 1
- 505 L St NE
- 505 L St NE Unit 1
- 507 L St NE Unit A
- 628 Morton Place NE
- 629 Morton Place NE Unit 1
- 640 L St NE






