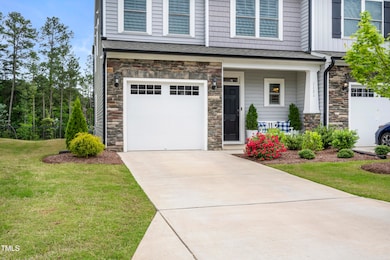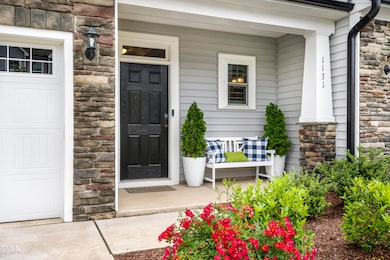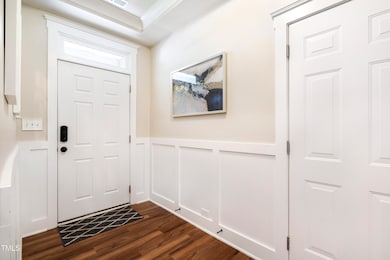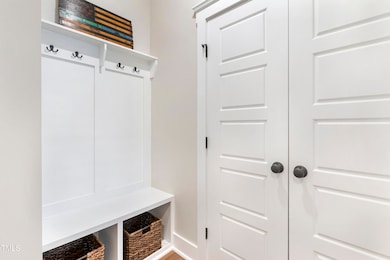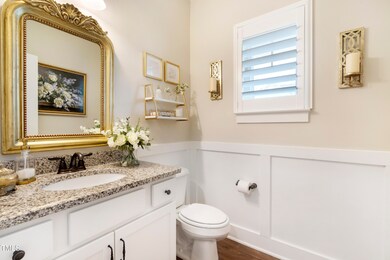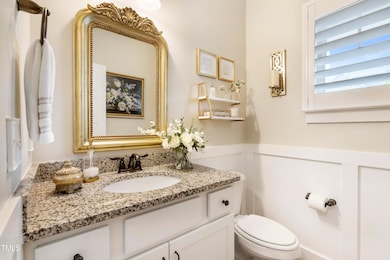
1131 Arbor Edge Ln Durham, NC 27703
Eastern Durham NeighborhoodHighlights
- Pond View
- Traditional Architecture
- End Unit
- Open Floorplan
- Loft
- Granite Countertops
About This Home
As of March 2025Offer Accepted
Step Into Show-Home Perfection!
Welcome to this breathtaking end-unit townhome, where elegance meets functionality. Nestled in a quiet neighborhood, this home offers an abundance of natural light, filling its spacious, open living areas with warmth and charm.
Step outside to your private backyard oasis, complete with an extended patio and serene pond views, perfect for relaxing or entertaining. Inside, every detail has been thoughtfully upgraded, from the custom window treatments to the upgraded trim package, showcasing style and sophistication.
Other standout features include:
A screened-in porch for enjoying the outdoors year-round.
Built-in bar and kitchen storage for seamless entertaining.
Upgraded laundry storage, making day-to-day living a breeze.
This townhome truly has it all—modern convenience, designer touches, and tranquil surroundings. Schedule your showing today and experience townhome living at its finest!
Townhouse Details
Home Type
- Townhome
Est. Annual Taxes
- $4,072
Year Built
- Built in 2021
Lot Details
- 3,049 Sq Ft Lot
- Property fronts a private road
- End Unit
- 1 Common Wall
- Landscaped
- Back Yard
HOA Fees
- $149 Monthly HOA Fees
Parking
- 1 Car Attached Garage
- Front Facing Garage
- Garage Door Opener
- Private Driveway
- On-Street Parking
- 1 Open Parking Space
Home Design
- Traditional Architecture
- Slab Foundation
- Architectural Shingle Roof
- Vinyl Siding
Interior Spaces
- 2,056 Sq Ft Home
- 2-Story Property
- Open Floorplan
- Crown Molding
- Ceiling Fan
- Chandelier
- Window Treatments
- Sliding Doors
- Entrance Foyer
- Family Room
- Dining Room
- Loft
- Screened Porch
- Pond Views
- Pull Down Stairs to Attic
Kitchen
- Free-Standing Gas Oven
- Self-Cleaning Oven
- Free-Standing Gas Range
- Microwave
- Ice Maker
- Dishwasher
- Stainless Steel Appliances
- Kitchen Island
- Granite Countertops
- Disposal
Flooring
- Carpet
- Luxury Vinyl Tile
Bedrooms and Bathrooms
- 3 Bedrooms
- Double Vanity
- Walk-in Shower
Laundry
- Laundry Room
- Laundry on upper level
- Washer and Electric Dryer Hookup
Outdoor Features
- Patio
- Rain Gutters
Schools
- Spring Valley Elementary School
- Neal Middle School
- Southern High School
Utilities
- Central Heating and Cooling System
- Natural Gas Connected
- Electric Water Heater
Listing and Financial Details
- Assessor Parcel Number 0860-29-2028
Community Details
Overview
- Association fees include ground maintenance, road maintenance, storm water maintenance
- Cas, Inc Association, Phone Number (910) 295-3791
- Dogwood Pointe Subdivision
- Maintained Community
Recreation
- Dog Park
Map
Home Values in the Area
Average Home Value in this Area
Property History
| Date | Event | Price | Change | Sq Ft Price |
|---|---|---|---|---|
| 03/25/2025 03/25/25 | Sold | $402,000 | +1.8% | $196 / Sq Ft |
| 01/19/2025 01/19/25 | Pending | -- | -- | -- |
| 01/16/2025 01/16/25 | For Sale | $395,000 | -- | $192 / Sq Ft |
Tax History
| Year | Tax Paid | Tax Assessment Tax Assessment Total Assessment is a certain percentage of the fair market value that is determined by local assessors to be the total taxable value of land and additions on the property. | Land | Improvement |
|---|---|---|---|---|
| 2024 | $4,073 | $291,991 | $55,000 | $236,991 |
| 2023 | $3,825 | $291,991 | $55,000 | $236,991 |
| 2022 | $3,737 | $291,991 | $55,000 | $236,991 |
| 2021 | $701 | $55,000 | $55,000 | $0 |
| 2020 | $684 | $55,000 | $55,000 | $0 |
Mortgage History
| Date | Status | Loan Amount | Loan Type |
|---|---|---|---|
| Open | $402,000 | VA | |
| Previous Owner | $291,873 | New Conventional |
Deed History
| Date | Type | Sale Price | Title Company |
|---|---|---|---|
| Warranty Deed | $402,000 | None Listed On Document | |
| Special Warranty Deed | $307,500 | None Available |
Similar Homes in Durham, NC
Source: Doorify MLS
MLS Number: 10071204
APN: 227137
- 204 Hillview Dr
- 609 Conover Rd
- 617 Conover Rd
- 634 Conover Rd
- 5255 Wake Forest Rd
- 613 Ashburn Ln
- 619 Ashburn Ln
- 501 Hiddenbrook Dr
- 401 Hocutt Rd
- 510 Hester Rd
- 1400 Red Roses Ave
- 1012 Red Roses Ave
- 1010 Red Roses Ave
- 1004 Red Roses Ave
- 6010 Grey Colt Way
- 2800-2809 Napoli Dr
- 5209 Woodlawn Dr
- 506 Hester Rd
- 1712 Red Roses Ave
- 1417 Underbrush Dr
![DSC09125[1]](https://images.homes.com/listings/102/7271854414-997231291/1131-arbor-edge-ln-durham-nc-primaryphoto.jpg)
