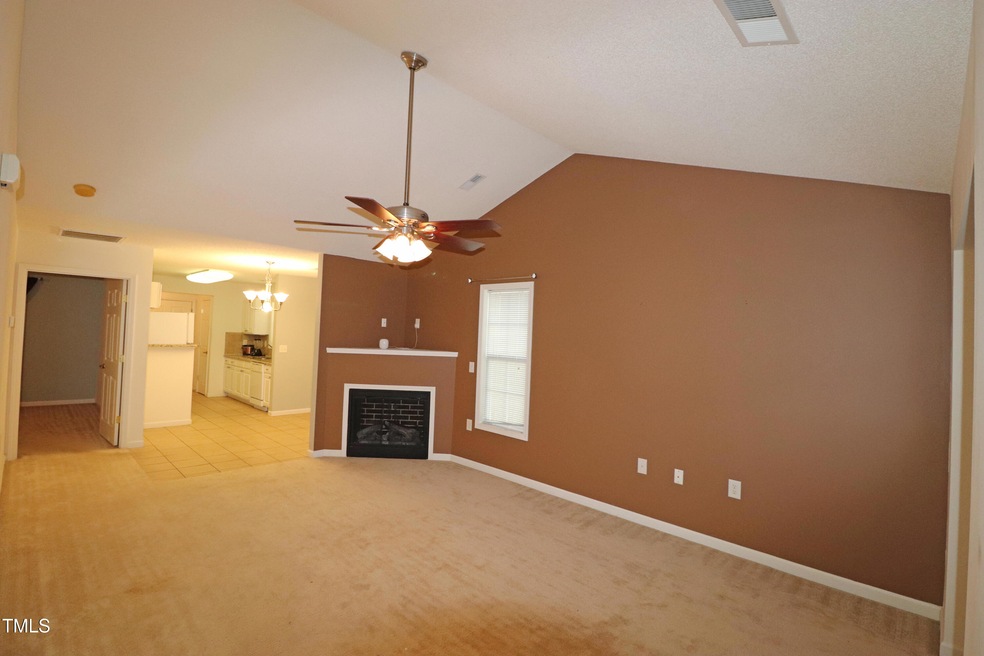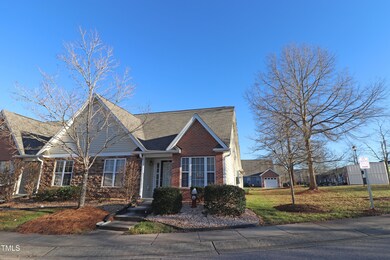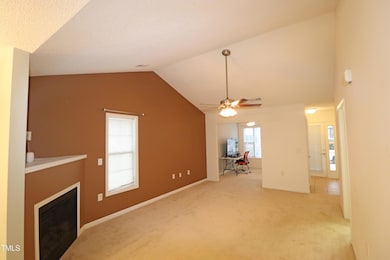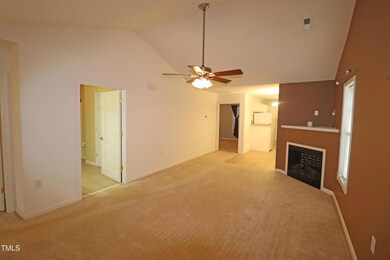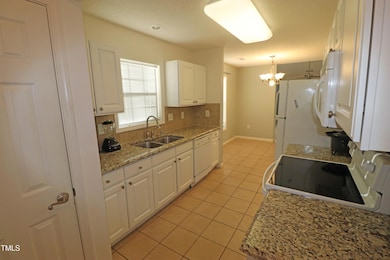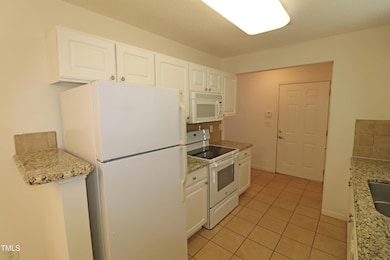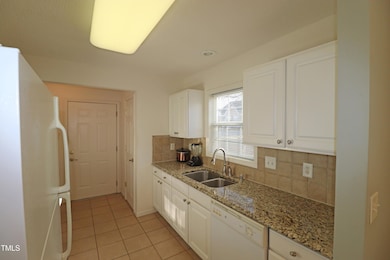
11310 Clubhaven Place Unit 103 Raleigh, NC 27617
Brier Creek NeighborhoodHighlights
- Fitness Center
- In Ground Pool
- Transitional Architecture
- Pine Hollow Middle School Rated A
- Clubhouse
- Cathedral Ceiling
About This Home
As of January 2025Prime Brier Creek location as a villa style end unit, next to an Avera Place neighborhood park. This unit was the sales model so the kitchen has granite counters and ceramic tile backsplash, with new designer faucet. The soaring cathedral ceiling in the living room makes the room spacious with a cozy corner fireplace to gather your friends. Grand owners suite has a glamour bath with tub & separate shower as well as a huge walk in closet. The secondary bedroom has direct access to the hall bath with a laundry closet. The bright sun room makes a great home office. One car garage off the back alley with ample parking enters to the kitchen for a short carry of groceries. Community amenities include huge swimming pool, club house with meeting area and gym, tennis/pickle ball courts & children's playgrounds. Short drive to RTP for work and you are in Brier Creek for shopping and dining.
Property Details
Home Type
- Condominium
Est. Annual Taxes
- $2,511
Year Built
- Built in 2005
Lot Details
- Property fronts an alley
- End Unit
- No Units Located Below
- No Unit Above or Below
- 1 Common Wall
- Northwest Facing Home
- Level Lot
- Open Lot
HOA Fees
- $240 Monthly HOA Fees
Parking
- 1 Car Direct Access Garage
- Rear-Facing Garage
- Garage Door Opener
- Private Driveway
- On-Street Parking
- 1 Open Parking Space
- Off-Street Parking
Home Design
- Transitional Architecture
- Traditional Architecture
- Slab Foundation
- Shingle Roof
- Vinyl Siding
Interior Spaces
- 1,293 Sq Ft Home
- 1-Story Property
- Cathedral Ceiling
- Ceiling Fan
- Electric Fireplace
- Double Pane Windows
- Entrance Foyer
- Living Room with Fireplace
- Combination Kitchen and Dining Room
- Sun or Florida Room
- Neighborhood Views
Kitchen
- Electric Oven
- Free-Standing Electric Range
- Range Hood
- Microwave
- Dishwasher
- Granite Countertops
Flooring
- Carpet
- Tile
Bedrooms and Bathrooms
- 2 Bedrooms
- Walk-In Closet
- 2 Full Bathrooms
- Separate Shower in Primary Bathroom
- Bathtub with Shower
Laundry
- Laundry Room
- Laundry on main level
- Electric Dryer Hookup
Attic
- Scuttle Attic Hole
- Unfinished Attic
Home Security
Accessible Home Design
- Visitor Bathroom
- Accessible Common Area
- Accessible Kitchen
- Accessible Closets
- Accessible Washer and Dryer
- Accessible Doors
Outdoor Features
- In Ground Pool
- Patio
- Playground
- Rain Gutters
Schools
- Brier Creek Elementary School
- Pine Hollow Middle School
- Leesville Road High School
Utilities
- Forced Air Heating and Cooling System
- Heat Pump System
- Electric Water Heater
- Cable TV Available
Listing and Financial Details
- Assessor Parcel Number 0759907277
Community Details
Overview
- Association fees include insurance, ground maintenance, trash
- Wilson Property Management Association, Phone Number (919) 957-0116
- Avera Place Condos Subdivision, Bradford Floorplan
- Maintained Community
Amenities
- Trash Chute
- Clubhouse
- Meeting Room
Recreation
- Tennis Courts
- Community Playground
- Fitness Center
- Community Pool
- Dog Park
Security
- Fire and Smoke Detector
Map
Home Values in the Area
Average Home Value in this Area
Property History
| Date | Event | Price | Change | Sq Ft Price |
|---|---|---|---|---|
| 01/31/2025 01/31/25 | Sold | $283,900 | -0.7% | $220 / Sq Ft |
| 01/16/2025 01/16/25 | Pending | -- | -- | -- |
| 01/03/2025 01/03/25 | For Sale | $286,000 | -- | $221 / Sq Ft |
Tax History
| Year | Tax Paid | Tax Assessment Tax Assessment Total Assessment is a certain percentage of the fair market value that is determined by local assessors to be the total taxable value of land and additions on the property. | Land | Improvement |
|---|---|---|---|---|
| 2024 | $2,859 | $326,883 | $0 | $326,883 |
| 2023 | $2,277 | $207,096 | $0 | $207,096 |
| 2022 | $2,117 | $207,096 | $0 | $207,096 |
| 2021 | $2,035 | $207,096 | $0 | $207,096 |
| 2020 | $1,998 | $207,096 | $0 | $207,096 |
| 2019 | $1,860 | $158,804 | $0 | $158,804 |
| 2018 | $1,755 | $158,804 | $0 | $158,804 |
| 2017 | $0 | $158,804 | $0 | $158,804 |
| 2016 | $1,638 | $158,804 | $0 | $158,804 |
| 2015 | $2,052 | $196,198 | $0 | $196,198 |
| 2014 | $1,946 | $196,198 | $0 | $196,198 |
Mortgage History
| Date | Status | Loan Amount | Loan Type |
|---|---|---|---|
| Closed | $142,400 | Credit Line Revolving | |
| Previous Owner | $194,175 | Credit Line Revolving |
Deed History
| Date | Type | Sale Price | Title Company |
|---|---|---|---|
| Warranty Deed | $178,000 | None Available | |
| Quit Claim Deed | -- | Attorney | |
| Special Warranty Deed | $225,000 | None Available |
Similar Homes in Raleigh, NC
Source: Doorify MLS
MLS Number: 10069013
APN: 0759.04-90-7277-279
- 2410 Huntscroft Ln Unit 203
- 11321 Involute Place Unit 102
- 2411 Vancastle Way Unit 202
- 2510 Huntscroft Ln Unit 102
- 11331 Involute Place Unit 100
- 2500 Friedland Place Unit 101
- 2521 Friedland Place Unit 201
- 2520 Friedland Place Unit 102
- 2520 Friedland Place Unit 202
- 2530 Friedland Place Unit 104
- 9412 Harvest Acres Ct
- 11213 Presidio Dr
- 9531 Vira Dr
- 9344 Palm Bay Cir
- 9510 Dellbrook Ct
- 9244 Palm Bay Cir
- 9225 Palm Bay Cir
- 9100 Palm Bay Cir
- 10115 Mizner Ln
- 3012 Brellon Ln
