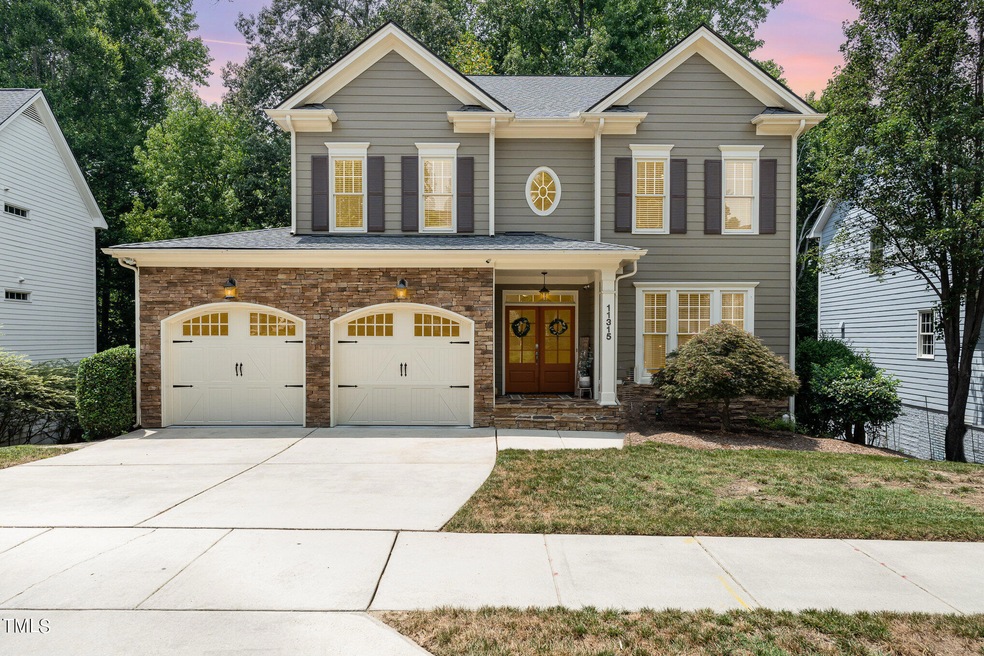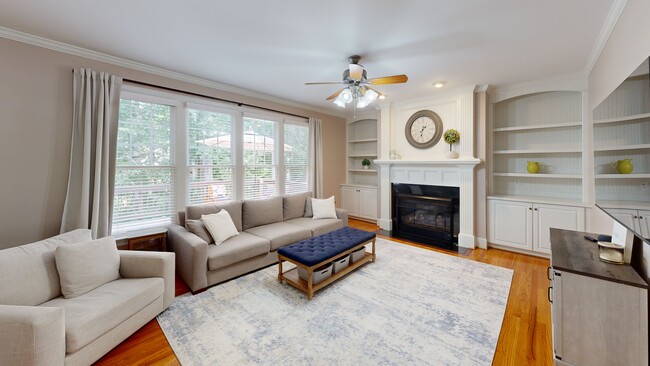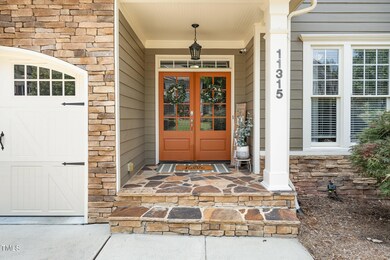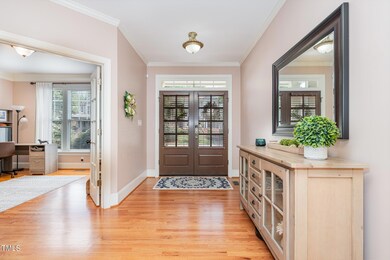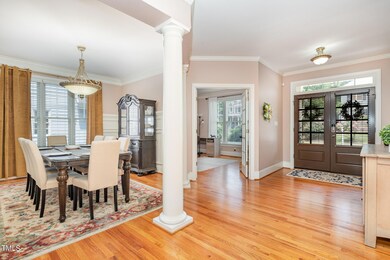
11315 Oakcroft Dr Raleigh, NC 27614
Highlights
- Secluded Lot
- Wooded Lot
- Wood Flooring
- Brassfield Elementary School Rated A-
- Transitional Architecture
- Bonus Room
About This Home
As of September 2024Welcome to Oakcroft! As part of the Bedford community this location offers grocery stores, restaurants, gyms, and local nightlife all within your neighborhood. You have multiple access points to the Neuse river trail, perfect for walking the dogs, running, bike riding, fishing and tubing. This home lets you take advantage of everything this wonderful community has to offer, but still gives you the feeling of privacy with a wooded view from your multilevel screened-in outdoor space. The upper level deck is made for entertaining, grilling, and relaxing in the afternoon sunlight. The lower level deck is completely screened in, and ready for a dip in the hot tub (yes, it conveys!) The main floor of this home gives you dedicated space for an office, formal dining room, living room, kitchen with breakfast nook, half bath and mudroom off the garage entrance. On the top floor you'll find the primary bedroom with walk in closet, 3 additional large bedrooms, and laundry room. The finished basement gives you a media/flex room, additional recreation room, and has a perfect guest suite complete with full bath.
Your family will have access to some of Raleigh's favorite year round schools with great ratings. The neighborhood is a favorite for children with 4 full playgrounds to choose from, Bailey park is only a short walk away from your front door. Join your neighbors at the greenway club for access to multiple pools, tennis and pickleball courts. You're going to love it here!
This home comes with a gas powered backup generator, the roof was updated in 2022, new exterior paint and trim in 2022, and new HVAC unit in 2021. This home has been well cared for and includes active home warranty!
Co-Listed By
Sidney Thomas
EXP Realty LLC License #299682
Home Details
Home Type
- Single Family
Est. Annual Taxes
- $5,132
Year Built
- Built in 2005
Lot Details
- 10,019 Sq Ft Lot
- Landscaped
- Secluded Lot
- Wooded Lot
HOA Fees
- $29 Monthly HOA Fees
Parking
- 2 Car Attached Garage
- 2 Open Parking Spaces
Home Design
- Transitional Architecture
- Shingle Roof
- Stone Veneer
Interior Spaces
- 2-Story Property
- Bookcases
- Tray Ceiling
- Smooth Ceilings
- Ceiling Fan
- Entrance Foyer
- Family Room
- Breakfast Room
- Dining Room
- Home Office
- Bonus Room
- Home Gym
Kitchen
- Eat-In Kitchen
- Kitchen Island
- Granite Countertops
Flooring
- Wood
- Carpet
- Tile
Bedrooms and Bathrooms
- 5 Bedrooms
- Walk-In Closet
- Private Water Closet
- Bathtub with Shower
- Walk-in Shower
Laundry
- Laundry Room
- Laundry on upper level
Finished Basement
- Walk-Out Basement
- Natural lighting in basement
Schools
- Brassfield Elementary School
- Wakefield Middle School
- Wakefield High School
Utilities
- Cooling System Powered By Gas
- Multiple cooling system units
- Forced Air Heating and Cooling System
- Heating System Uses Natural Gas
- Power Generator
Community Details
- Wake HOA Managment Association, Phone Number (919) 790-5350
- Oakcroft Subdivision
Listing and Financial Details
- Assessor Parcel Number 1729520711
Map
Home Values in the Area
Average Home Value in this Area
Property History
| Date | Event | Price | Change | Sq Ft Price |
|---|---|---|---|---|
| 09/30/2024 09/30/24 | Sold | $670,000 | -4.3% | $182 / Sq Ft |
| 08/30/2024 08/30/24 | Pending | -- | -- | -- |
| 08/19/2024 08/19/24 | Price Changed | $700,000 | -2.8% | $191 / Sq Ft |
| 08/06/2024 08/06/24 | Price Changed | $720,000 | -4.0% | $196 / Sq Ft |
| 07/18/2024 07/18/24 | For Sale | $750,000 | +34.6% | $204 / Sq Ft |
| 12/15/2023 12/15/23 | Off Market | $557,111 | -- | -- |
| 05/25/2021 05/25/21 | Sold | $557,111 | +9.3% | $149 / Sq Ft |
| 05/02/2021 05/02/21 | Pending | -- | -- | -- |
| 04/29/2021 04/29/21 | For Sale | $509,900 | -- | $136 / Sq Ft |
Tax History
| Year | Tax Paid | Tax Assessment Tax Assessment Total Assessment is a certain percentage of the fair market value that is determined by local assessors to be the total taxable value of land and additions on the property. | Land | Improvement |
|---|---|---|---|---|
| 2024 | $5,912 | $678,365 | $135,000 | $543,365 |
| 2023 | $5,133 | $469,091 | $95,000 | $374,091 |
| 2022 | $4,770 | $469,091 | $95,000 | $374,091 |
| 2021 | $4,584 | $469,091 | $95,000 | $374,091 |
| 2020 | $4,501 | $469,091 | $95,000 | $374,091 |
| 2019 | $5,175 | $444,845 | $75,000 | $369,845 |
| 2018 | $4,880 | $444,845 | $75,000 | $369,845 |
| 2017 | $4,648 | $444,845 | $75,000 | $369,845 |
| 2016 | $4,552 | $444,845 | $75,000 | $369,845 |
| 2015 | $4,835 | $465,017 | $74,000 | $391,017 |
| 2014 | -- | $465,017 | $74,000 | $391,017 |
Mortgage History
| Date | Status | Loan Amount | Loan Type |
|---|---|---|---|
| Open | $305,000 | New Conventional | |
| Open | $529,255 | New Conventional | |
| Previous Owner | $400,000 | Credit Line Revolving | |
| Previous Owner | $203,500 | Purchase Money Mortgage |
Deed History
| Date | Type | Sale Price | Title Company |
|---|---|---|---|
| Interfamily Deed Transfer | -- | None Available | |
| Warranty Deed | $557,500 | None Available | |
| Trustee Deed | $284,000 | None Available | |
| Warranty Deed | -- | None Available | |
| Warranty Deed | -- | None Available | |
| Warranty Deed | -- | None Available | |
| Warranty Deed | $400,000 | None Available |
About the Listing Agent

Petra is a native of Germany who has lived in the Raleigh NC area for 28 years. Her two children, Tyler (27) and Sidney (24), were born and raised in the area. While she still visits her family in Germany regularly, Raleigh NC is home to her. Petra has enjoyed helping hundreds of clients with their real estate needs over the last 28 years.
On January 1, 2020, her daughter joined her as a full-time Realtor®. She moved her small brokerage, Family Real Estate Brokers, and her agents to eXp
Petra's Other Listings
Source: Doorify MLS
MLS Number: 10041000
APN: 1729.04-52-0711-000
- 11342 Oakcroft Dr
- 4210 Falls River Ave
- 2051 Dunn Rd
- 10319 Evergreen Spring Place
- 1620 Dunn Rd
- 4511 All Points View Way
- 1708 Turtle Ridge Way
- 4443 Crystal Breeze St
- 4617 All Points View Way
- 2208 Fullwood Place
- 2245 Dunlin Ln
- 2224 Karns Place
- 11508 Midlavian Dr
- 9413 Lake Villa Way
- 2101 Piney Brook Rd Unit 105
- 2031 Rivergate Rd Unit 105
- 10701 Royal Forrest Dr
- 10801 Crosschurch Ln
- 2106 Cloud Cover
- 2210 Raven Rd Unit 105
