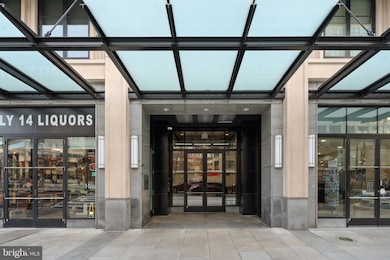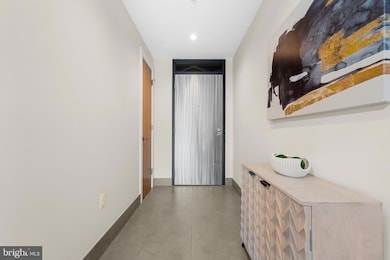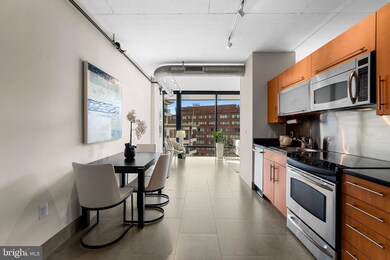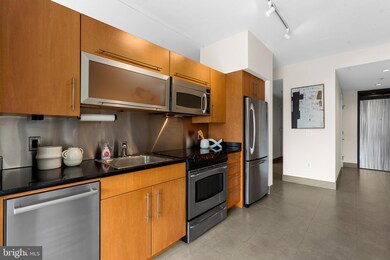
The Alta 1133 14th St NW Unit 1106 Washington, DC 20005
Downtown DC NeighborhoodHighlights
- Concierge
- Panoramic View
- Contemporary Architecture
- Thomson Elementary School Rated A-
- Open Floorplan
- 5-minute walk to Franklin Park
About This Home
As of January 2025Discover sleek modern living in this stunning industrial-style condo at The Alta! With floor-to-ceiling windows showcasing views of Thomas Circle, this unit features porcelain floors throughout—no carpet in sight. The kitchen features sleek, modern cabinetry and premium stainless steel appliances, including a top-of-the-line Bosch dishwasher. Perfectly situated approximately 5 blocks from the White House, you'll enjoy unbeatable access to metro, bus lines, government buildings, offices, and vibrant city life—all within close proximity.
The condo includes secure garage parking and an adjoining dedicated storage area. The well-managed, LEED-certified building offers exceptional amenities, including a rooftop terrace with unparalleled views of the 4th of July fireworks on The Mall. Residents benefit from 24/7 concierge service, ensuring packages are received and stored with care.
Pet-friendly and investor-friendly, The Alta provides the perfect blend of convenience and style, making it an ideal choice for those seeking a vibrant urban lifestyle. Don’t miss your chance to call this incredible condo home!
Last Agent to Sell the Property
Becca Love
Redfin Corp

Property Details
Home Type
- Condominium
Est. Annual Taxes
- $4,338
Year Built
- Built in 2006
HOA Fees
- $738 Monthly HOA Fees
Parking
- 1 Car Attached Garage
- Basement Garage
- 1 Assigned Parking Space
Home Design
- Contemporary Architecture
- Steel Siding
Interior Spaces
- 750 Sq Ft Home
- Property has 1 Level
- Open Floorplan
- Built-In Features
- Ceiling height of 9 feet or more
- Window Treatments
- Family Room Off Kitchen
- Living Room
- Combination Kitchen and Dining Room
- Panoramic Views
Kitchen
- Eat-In Kitchen
- Electric Oven or Range
- Built-In Microwave
- Dishwasher
- Stainless Steel Appliances
- Upgraded Countertops
- Disposal
Bedrooms and Bathrooms
- 1 Main Level Bedroom
- En-Suite Primary Bedroom
- En-Suite Bathroom
- Walk-In Closet
- 1 Full Bathroom
- Walk-in Shower
Laundry
- Laundry in unit
- Front Loading Dryer
- Front Loading Washer
Utilities
- Forced Air Heating and Cooling System
- Air Source Heat Pump
- Natural Gas Water Heater
Additional Features
- ENERGY STAR Qualified Equipment for Heating
- Terrace
Listing and Financial Details
- Tax Lot 2324
- Assessor Parcel Number 0247//2324
Community Details
Overview
- Association fees include high speed internet, exterior building maintenance, insurance, reserve funds, sewer, snow removal, trash, water, cable TV, gas
- High-Rise Condominium
- Downtown Subdivision
- Property Manager
Amenities
- Concierge
- Common Area
- Party Room
- 2 Elevators
Pet Policy
- Pets allowed on a case-by-case basis
Map
About The Alta
Home Values in the Area
Average Home Value in this Area
Property History
| Date | Event | Price | Change | Sq Ft Price |
|---|---|---|---|---|
| 01/17/2025 01/17/25 | Sold | $505,000 | -0.8% | $673 / Sq Ft |
| 12/22/2024 12/22/24 | Pending | -- | -- | -- |
| 12/19/2024 12/19/24 | For Sale | $509,000 | +2.8% | $679 / Sq Ft |
| 05/05/2020 05/05/20 | Sold | $495,000 | -3.9% | $660 / Sq Ft |
| 04/04/2020 04/04/20 | Pending | -- | -- | -- |
| 03/17/2020 03/17/20 | For Sale | $514,900 | +6.2% | $687 / Sq Ft |
| 09/22/2016 09/22/16 | Sold | $485,000 | -2.8% | $667 / Sq Ft |
| 07/26/2016 07/26/16 | Pending | -- | -- | -- |
| 07/12/2016 07/12/16 | For Sale | $499,000 | -- | $686 / Sq Ft |
Tax History
| Year | Tax Paid | Tax Assessment Tax Assessment Total Assessment is a certain percentage of the fair market value that is determined by local assessors to be the total taxable value of land and additions on the property. | Land | Improvement |
|---|---|---|---|---|
| 2024 | $4,209 | $510,350 | $153,100 | $357,250 |
| 2023 | $4,312 | $521,990 | $156,600 | $365,390 |
| 2022 | $1,786 | $526,430 | $157,930 | $368,500 |
| 2021 | $1,748 | $514,130 | $154,240 | $359,890 |
| 2020 | $3,630 | $502,790 | $150,840 | $351,950 |
| 2019 | $3,586 | $496,740 | $149,020 | $347,720 |
| 2018 | $3,489 | $483,800 | $0 | $0 |
| 2017 | $3,508 | $485,140 | $0 | $0 |
| 2016 | $3,978 | $468,040 | $0 | $0 |
| 2015 | $3,895 | $458,290 | $0 | $0 |
| 2014 | $3,643 | $428,600 | $0 | $0 |
Mortgage History
| Date | Status | Loan Amount | Loan Type |
|---|---|---|---|
| Open | $298,000 | New Conventional | |
| Previous Owner | $396,000 | New Conventional | |
| Previous Owner | $363,750 | Adjustable Rate Mortgage/ARM | |
| Previous Owner | $72,750 | Stand Alone Second | |
| Previous Owner | $325,550 | New Conventional | |
| Previous Owner | $349,200 | Commercial |
Deed History
| Date | Type | Sale Price | Title Company |
|---|---|---|---|
| Deed | $505,000 | Westcor Land Title Insurance C | |
| Special Warranty Deed | $495,000 | Kvs Title Llc | |
| Special Warranty Deed | $485,000 | None Available | |
| Warranty Deed | $436,500 | -- |
Similar Homes in Washington, DC
Source: Bright MLS
MLS Number: DCDC2168332
APN: 0247-2324
- 1133 14th St NW Unit 303
- 1133 14th St NW Unit 601
- 1133 14th St NW Unit 705
- 1133 14th St NW Unit 807
- 1133 14th St NW Unit 801
- 1133 14th St NW Unit 908
- 1133 14th St NW Unit 210
- 1314 Massachusetts Ave NW Unit 106
- 1312 Massachusetts Ave NW Unit 501
- 1312 Massachusetts Ave NW Unit 310
- 1312 Massachusetts Ave NW Unit 305
- 1312 Massachusetts Ave NW Unit 610
- 1300 Massachusetts Ave NW Unit 105
- 1300 Massachusetts Ave NW Unit 302
- 1300 Massachusetts Ave NW Unit 206
- 1300 Massachusetts Ave NW Unit 205
- 1245 13th St NW Unit P43
- 1245 13th St NW Unit 611
- 1245 13th St NW Unit 516
- 1245 13th St NW Unit 100






