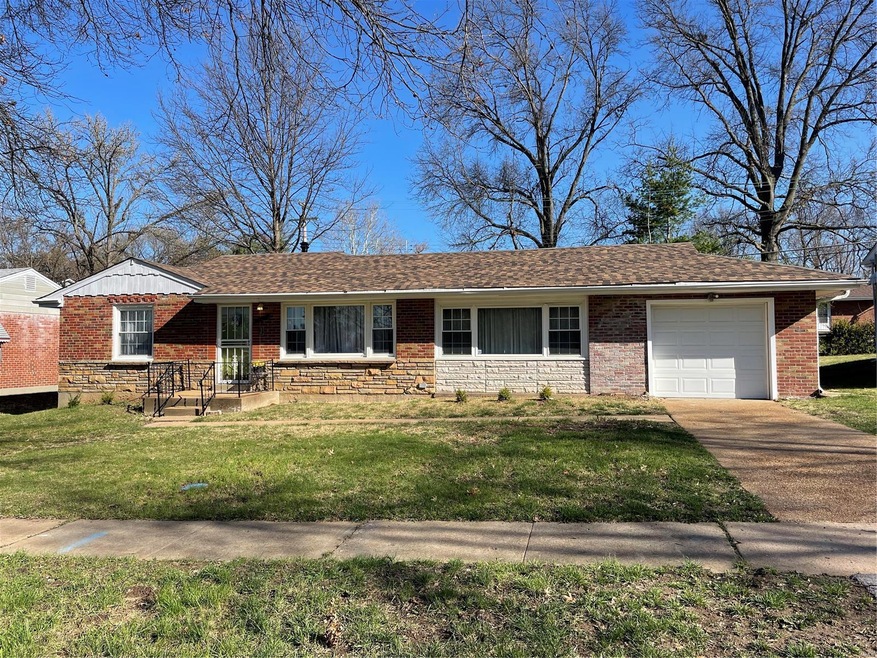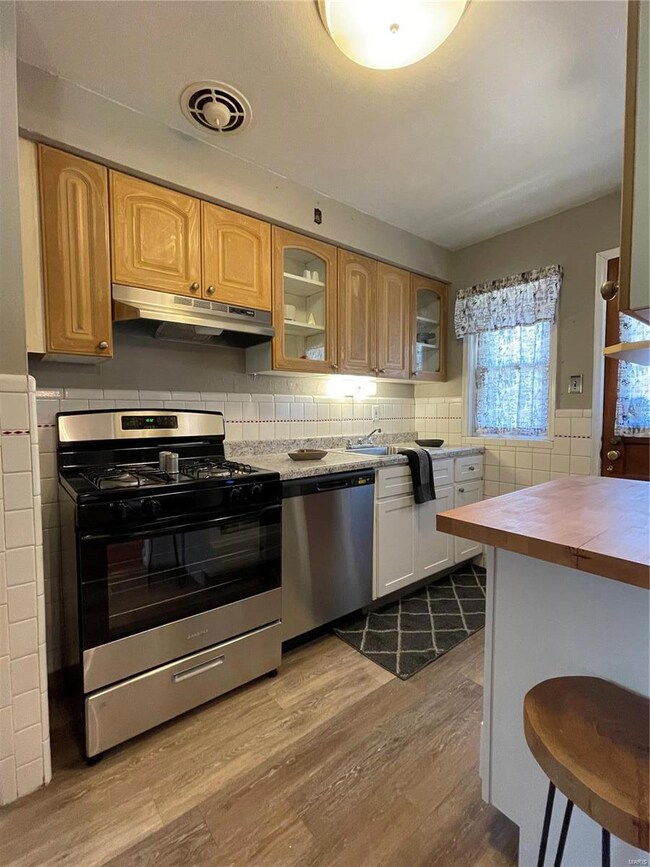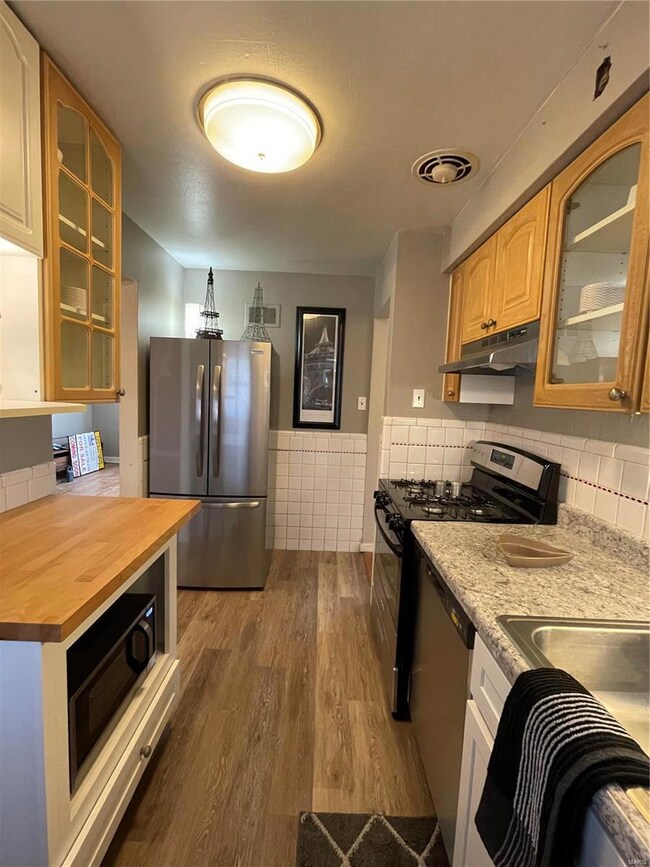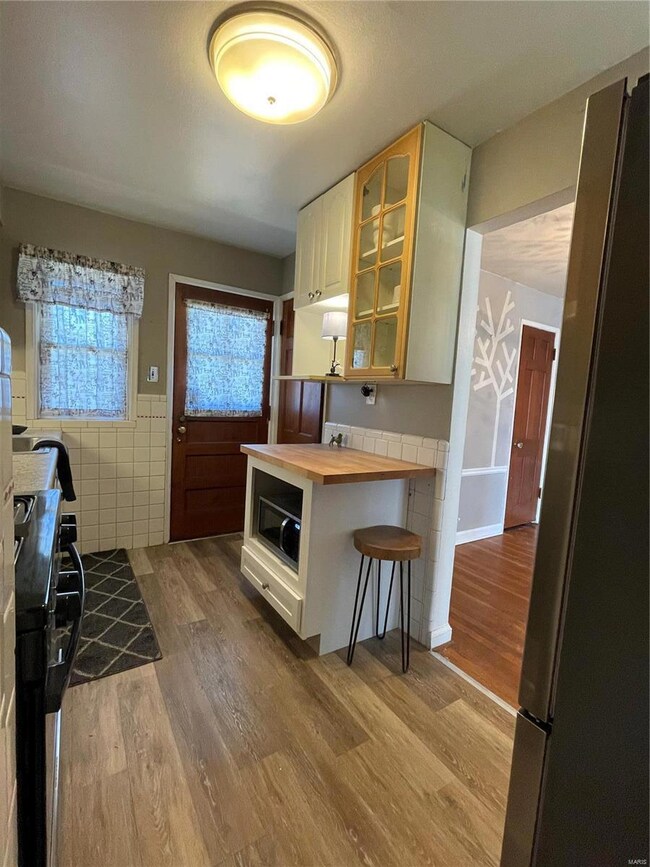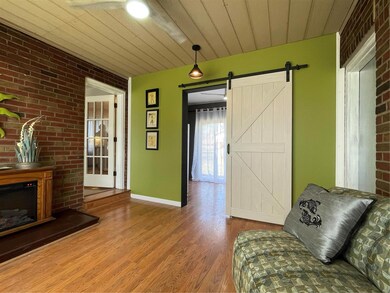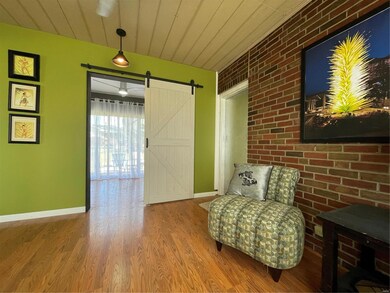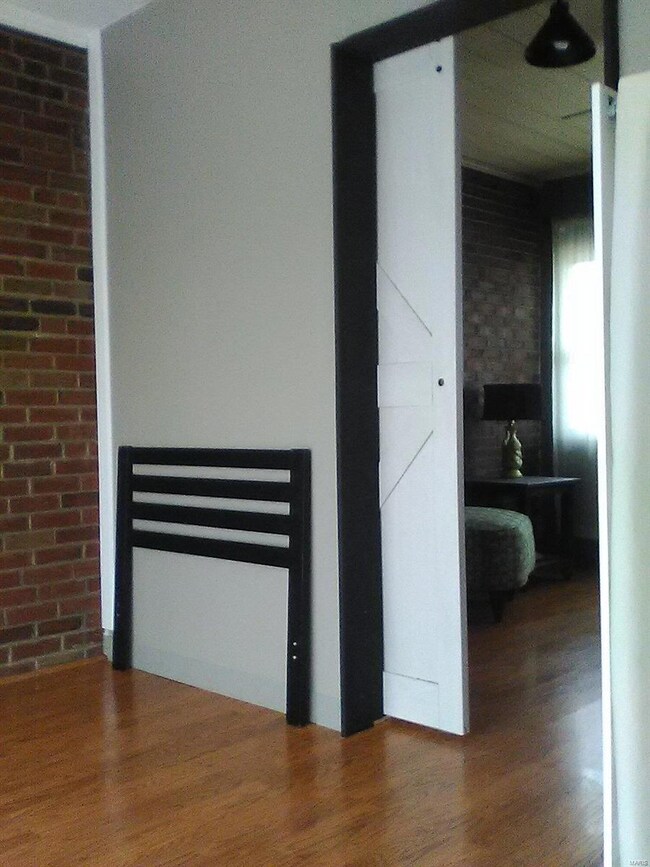
1133 Chambers Rd Saint Louis, MO 63137
Bellefontaine Neighbors NeighborhoodHighlights
- Traditional Architecture
- 2 Fireplaces
- 1-Story Property
- Wood Flooring
- Oversized Parking
- Forced Air Heating System
About This Home
As of May 2024***BACK ON MARKET***(Buyer’s job took him out of state) Lots of updates with a fresh new look! Cute brick home ready for its new owners. Original hardwood floors, updated bathrooms, kitchen with new appliances. 3 bedrooms upstairs (one has a walkout to the backyard) as well as a sleeping room with walk-in closet in the lower level. Cute and cozy sitting room with your own fireplace to relax in, right off the living room. Lower level offers a TV room / rec room with a gas fireplace to entertain and even comes with your very own bar area! Along with the sleeping room mentioned earlier, this lower level has a separate craft room, workout room workshop or just storage space, you choose. The backyard is flat and fenced with a nice patio to entertain or just sit quietly and enjoy the sunshine. Seller has never lived in this home and prefers a special sales contract but will consider all offers. Inspections are for buyers knowledge only. (Seller will adhere to FHA and VA predications).
Home Details
Home Type
- Single Family
Est. Annual Taxes
- $1,826
Year Built
- Built in 1952
Lot Details
- 7,501 Sq Ft Lot
- Chain Link Fence
Parking
- 1 Car Garage
- Oversized Parking
- Garage Door Opener
- Driveway
- Off-Street Parking
Home Design
- Traditional Architecture
- Brick Exterior Construction
Interior Spaces
- 1,102 Sq Ft Home
- 1-Story Property
- 2 Fireplaces
- Ventless Fireplace
- Electric Fireplace
- Gas Fireplace
- Insulated Windows
- Wood Flooring
Kitchen
- Microwave
- Dishwasher
Bedrooms and Bathrooms
- 3 Bedrooms
- 2 Full Bathrooms
Partially Finished Basement
- Basement Fills Entire Space Under The House
- Fireplace in Basement
- Bedroom in Basement
- Finished Basement Bathroom
Schools
- Gibson Elem. Elementary School
- R. G. Central Middle School
- Riverview Gardens Sr. High School
Utilities
- Forced Air Heating System
Listing and Financial Details
- Assessor Parcel Number 11E-13-0227
Map
Home Values in the Area
Average Home Value in this Area
Property History
| Date | Event | Price | Change | Sq Ft Price |
|---|---|---|---|---|
| 05/23/2024 05/23/24 | Sold | -- | -- | -- |
| 04/26/2024 04/26/24 | Pending | -- | -- | -- |
| 04/25/2024 04/25/24 | For Sale | $139,999 | 0.0% | $127 / Sq Ft |
| 04/11/2024 04/11/24 | Pending | -- | -- | -- |
| 03/26/2024 03/26/24 | For Sale | $139,999 | +153.6% | $127 / Sq Ft |
| 08/17/2023 08/17/23 | Sold | -- | -- | -- |
| 07/06/2023 07/06/23 | Pending | -- | -- | -- |
| 06/28/2023 06/28/23 | Price Changed | $55,200 | -20.0% | $50 / Sq Ft |
| 05/27/2023 05/27/23 | For Sale | $69,000 | 0.0% | $63 / Sq Ft |
| 03/14/2023 03/14/23 | Pending | -- | -- | -- |
| 02/24/2023 02/24/23 | For Sale | $69,000 | -- | $63 / Sq Ft |
Tax History
| Year | Tax Paid | Tax Assessment Tax Assessment Total Assessment is a certain percentage of the fair market value that is determined by local assessors to be the total taxable value of land and additions on the property. | Land | Improvement |
|---|---|---|---|---|
| 2023 | $1,826 | $16,040 | $2,510 | $13,530 |
| 2022 | $1,623 | $11,390 | $1,810 | $9,580 |
| 2021 | $1,608 | $11,390 | $1,810 | $9,580 |
| 2020 | $1,478 | $11,400 | $2,170 | $9,230 |
| 2019 | $1,436 | $11,400 | $2,170 | $9,230 |
| 2018 | $1,322 | $9,810 | $820 | $8,990 |
| 2017 | $1,278 | $9,810 | $820 | $8,990 |
| 2016 | $1,279 | $9,690 | $1,500 | $8,190 |
| 2015 | $1,165 | $9,690 | $1,500 | $8,190 |
| 2014 | $1,205 | $10,070 | $1,520 | $8,550 |
Mortgage History
| Date | Status | Loan Amount | Loan Type |
|---|---|---|---|
| Open | $5,694 | No Value Available | |
| Open | $142,373 | FHA | |
| Previous Owner | $58,487 | FHA |
Deed History
| Date | Type | Sale Price | Title Company |
|---|---|---|---|
| Warranty Deed | -- | Old Republic Title | |
| Warranty Deed | -- | Investors Title Company | |
| Quit Claim Deed | -- | -- | |
| Quit Claim Deed | -- | -- | |
| Special Warranty Deed | -- | -- | |
| Warranty Deed | -- | First American Title Ins Co |
Similar Homes in the area
Source: MARIS MLS
MLS Number: MAR24015761
APN: 11E-13-0227
- 1139 Bosworth Dr
- 1120 Grenshaw Dr
- 9984 Lochiel Ln
- 1041 Chambers Rd
- 1154 Ashford Dr
- 1174 Ashford Dr
- 1159 Ashford Dr
- 1200 Kilgore Dr
- 10132 Cabot Dr
- 10114 Tappan Dr
- 1209 Kilgore Dr
- 1000 Crete Dr
- 1247 Ashford Dr
- 10141 Jepson Dr
- 1246 Kilgore Dr
- 1237 Kilgore Dr
- 10221 Unicorn Dr
- 1224 Odessa Dr
- 1324 Odessa Dr
- 1239 Odessa Dr
