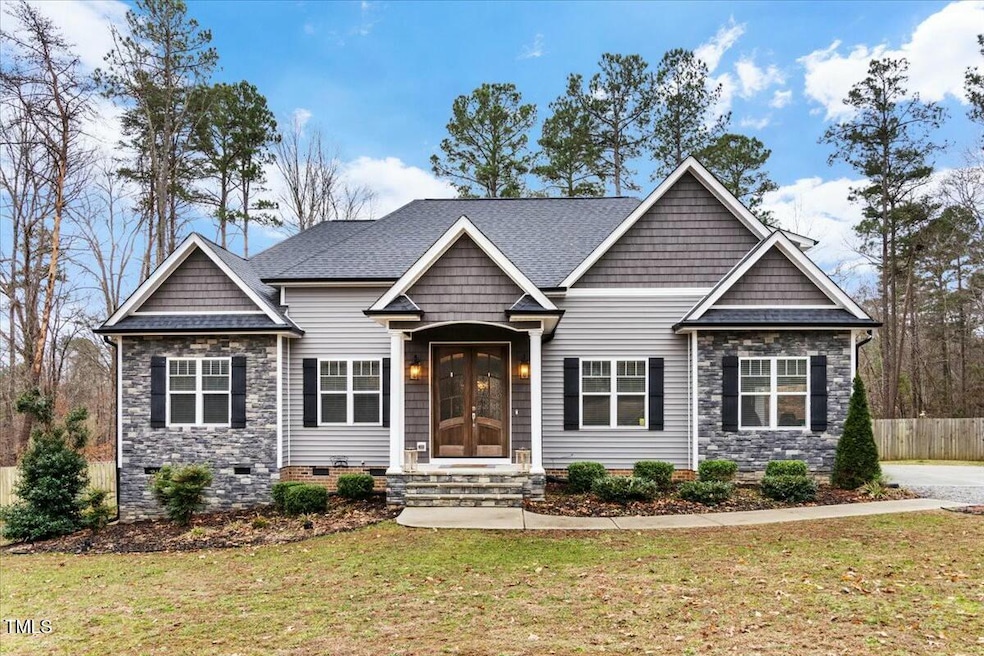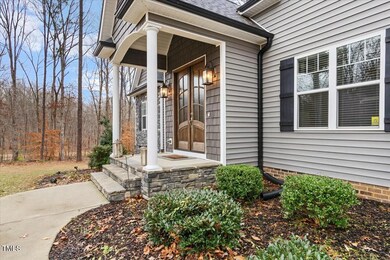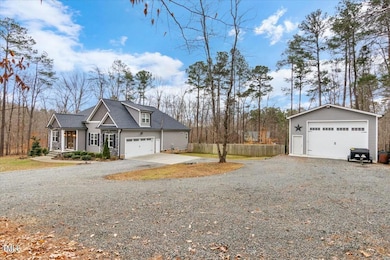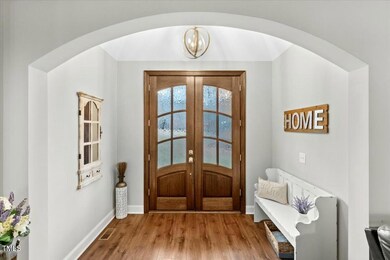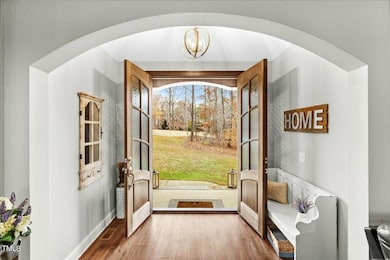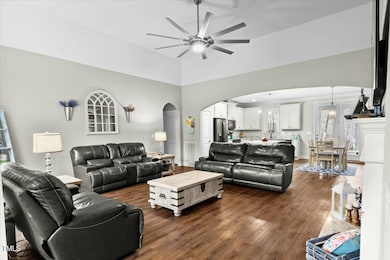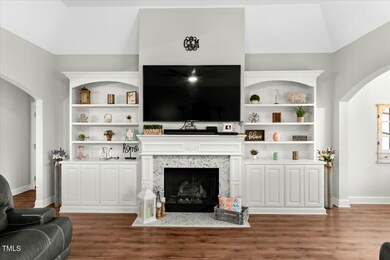
Highlights
- Transitional Architecture
- Living Room
- Tile Flooring
- 2 Car Attached Garage
- Laundry Room
- Central Heating and Cooling System
About This Home
As of March 2025**OFFER DEADLINE OF 2/18 @ 2 PM**
Welcome Home to 1134 Bowling Mountain Drive, Stem!
This beautifully crafted home offers 1,997 sq. ft. of living space with an additional 514 sq. ft. of unfinished storage on the second floor—perfect for future expansion or extra storage needs. Featuring 3 bedrooms, 2 full baths, and a spacious 2-car side-entry garage, this home is designed for both comfort and functionality.
Step inside to find modern custom finishes throughout, including a dining room and a well-appointed kitchen with granite countertops and sleek black matte stainless appliances—all of which convey. The owner's suite is a true retreat with a tiled shower, dual vanities, and a generous walk-in closet. A large laundry room adds convenience to your daily routine.
Enjoy outdoor living with a fenced backyard and a spacious deck, perfect for entertaining. Need extra storage or workspace? The detached 36x24 garage offers tall ceilings, a concrete floor, and electricity, making it ideal for a workshop or additional vehicle storage.
This well-built home combines quality craftsmanship with modern touches—don't miss the opportunity to make it yours! Schedule your showing today!
Home Details
Home Type
- Single Family
Est. Annual Taxes
- $3,803
Year Built
- Built in 2018
Lot Details
- 1.93 Acre Lot
HOA Fees
- $8 Monthly HOA Fees
Parking
- 2 Car Attached Garage
Home Design
- Transitional Architecture
- Brick Foundation
- Raised Foundation
- Shingle Roof
- Vinyl Siding
Interior Spaces
- 1,997 Sq Ft Home
- 1-Story Property
- Living Room
- Dining Room
- Laundry Room
Flooring
- Carpet
- Tile
- Luxury Vinyl Tile
Bedrooms and Bathrooms
- 3 Bedrooms
- 2 Full Bathrooms
Schools
- Butner - Stem Elementary School
- Butner/Stem Middle School
- Granville Central High School
Utilities
- Central Heating and Cooling System
- Well
- Septic Tank
Community Details
- Association fees include unknown
- Bowling Mountain Association, Phone Number (919) 724-3442
- Bowling Mountain Subdivision
Listing and Financial Details
- Assessor Parcel Number 097000644810
Map
Home Values in the Area
Average Home Value in this Area
Property History
| Date | Event | Price | Change | Sq Ft Price |
|---|---|---|---|---|
| 03/14/2025 03/14/25 | Sold | $522,500 | -0.5% | $262 / Sq Ft |
| 02/18/2025 02/18/25 | Pending | -- | -- | -- |
| 02/06/2025 02/06/25 | For Sale | $524,900 | -- | $263 / Sq Ft |
Tax History
| Year | Tax Paid | Tax Assessment Tax Assessment Total Assessment is a certain percentage of the fair market value that is determined by local assessors to be the total taxable value of land and additions on the property. | Land | Improvement |
|---|---|---|---|---|
| 2024 | $2,300 | $532,900 | $47,203 | $485,697 |
| 2023 | $2,335 | $246,309 | $34,362 | $211,947 |
| 2022 | $2,314 | $246,309 | $34,362 | $211,947 |
| 2021 | $2,159 | $246,309 | $34,362 | $211,947 |
| 2020 | $2,159 | $246,309 | $34,362 | $211,947 |
| 2019 | $2,159 | $246,309 | $34,362 | $211,947 |
| 2018 | $229 | $26,742 | $26,742 | $0 |
| 2016 | $251 | $28,079 | $28,079 | $0 |
| 2015 | $237 | $28,079 | $28,079 | $0 |
| 2014 | -- | $28,079 | $28,079 | $0 |
| 2013 | -- | $28,079 | $28,079 | $0 |
Mortgage History
| Date | Status | Loan Amount | Loan Type |
|---|---|---|---|
| Open | $452,500 | VA | |
| Previous Owner | $65,000 | Credit Line Revolving | |
| Previous Owner | $261,000 | New Conventional | |
| Previous Owner | $261,250 | New Conventional |
Deed History
| Date | Type | Sale Price | Title Company |
|---|---|---|---|
| Warranty Deed | $522,500 | None Listed On Document | |
| Warranty Deed | $275,000 | None Available | |
| Deed | $20,000 | -- |
Similar Homes in Stem, NC
Source: Doorify MLS
MLS Number: 10074912
APN: 097000644810
- 4082 Culbreth Rd
- 1165 Shonele Ln
- 1516 Bradsher Dr
- 3690 Mabel Ln
- Lot 11 Poppy Mallow Ln
- Lot 13h Poppy Mallow Trail
- Lot 14 Poppy Mallow Ln
- Lot 14h Poppy Mallow Ln
- Lot 15 Poppy Mallow Ln
- Lot 1 Poppy Mallow Ln
- Lot 12 Poppy Mallow Ln
- Lot 13 Poppy Mallow Ln
- Lot 3 Poppy Mallow Ln
- Lot 2 Poppy Mallow Ln
- Lot 1h Poppy Mallow Ln
- Lot 4 Poppy Mallow Ln
- 1638 Crystal Ln
- Lot 7 Poppy Mallow Ln
- Lot 5 Liatris Ln
- Lot 6 Liatris Ln
