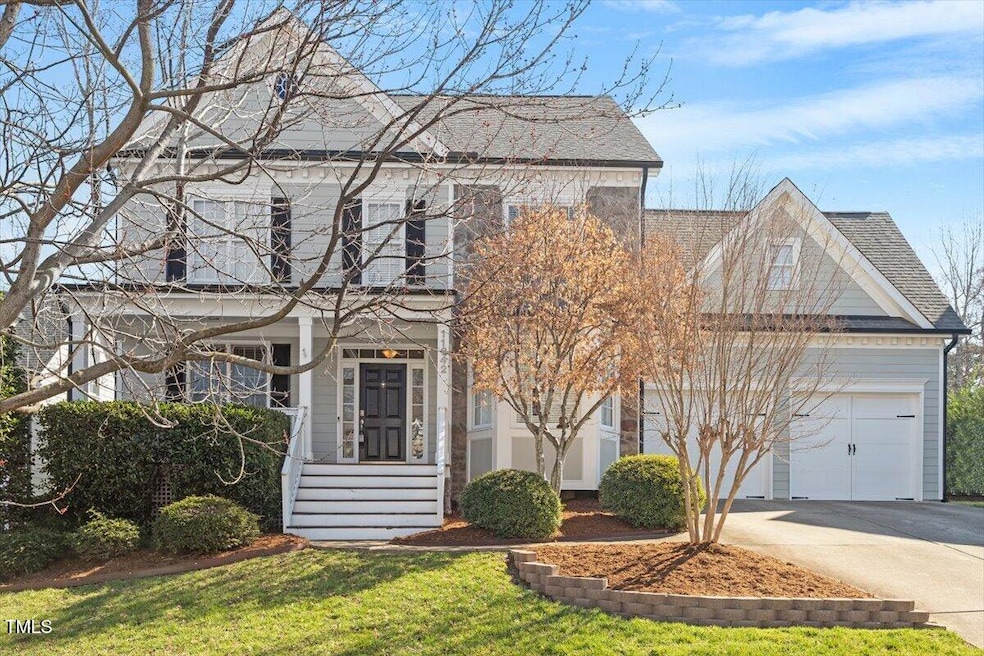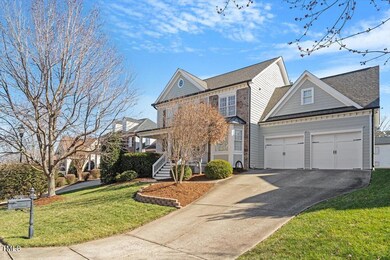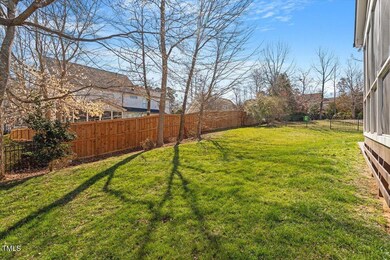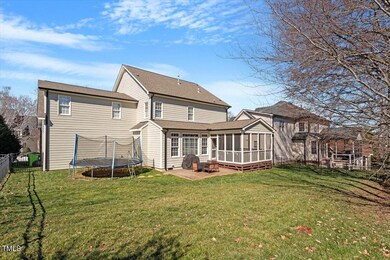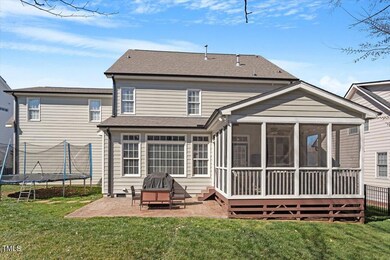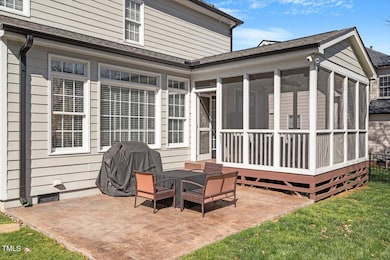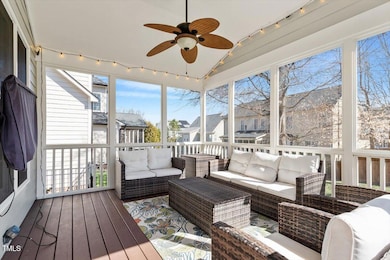
11342 Oakcroft Dr Raleigh, NC 27614
Estimated payment $4,465/month
Highlights
- Colonial Architecture
- Wood Flooring
- Bonus Room
- Brassfield Elementary School Rated A-
- Attic
- High Ceiling
About This Home
Welcome to 11342 Oakcroft! Nestled between Falls of Neuse and the vibrant Bedford/Falls River neighborhoods is the quiet enclave of Oakcroft. Located at the end of a cul-de-sac and situated on a gently sloped lot with a flat, fenced back yard, you'll find room to breathe in this lovely updated Colonial revival home. The wide foyer entry leads to a spacious formal dining room with beautiful coffered ceiling and generous moldings. A main level office with double French doors can serve as a 5th bedroom and has direct access to the first floor full bath. A spacious chef's kitchen features granite counters and tile backsplash, stainless appliances including a gas cooktop, newer refrigerator, new microwave and six-month-old dishwasher. The sunny breakfast area and large, light-filled family room with gas log fireplace have views of the rear screened porch, perfect for sipping early morning coffee or evening beverages as you enjoy the back yard view. The laundry room/drop zone with large sink and laundry chute is conveniently located between the main level living areas and the attached two-bay garage. Ascend to the second level of the home and you'll find four spacious bedrooms plus a huge bonus room. The primary bedroom retreat features dual walk-in closets and a fabulous, newly-renovated luxe bath (2021) with walk-in shower, dedicated dual vanities, private water closet and custom built-in cabinetry. Three secondary bedrooms share abundant linen closet storage, a wide hallway and a full bath with dual vanities. The walk-up attic on the third level has tons of floored storage and is ready for future expansion if needed. Other recent updates include roof and gutters (2022), 1st floor HVAC (2022), hot water heater (2025), microwave and dishwasher (2024), fixtures/ceiling fans (2024), fresh paint and more! Convenient to loads of shopping, restaurants, entertainment and parks, and just minutes to schools, healthcare, I-540 and US1/401!
Home Details
Home Type
- Single Family
Est. Annual Taxes
- $5,680
Year Built
- Built in 2006 | Remodeled
Lot Details
- 8,712 Sq Ft Lot
- Cul-De-Sac
- Rectangular Lot
- Gentle Sloping Lot
- Front and Back Yard Sprinklers
- Landscaped with Trees
- Back Yard Fenced
HOA Fees
- $29 Monthly HOA Fees
Parking
- 2 Car Attached Garage
- Front Facing Garage
- 2 Open Parking Spaces
Home Design
- Colonial Architecture
- Brick or Stone Mason
- Pillar, Post or Pier Foundation
- Shingle Roof
- Stone
Interior Spaces
- 3,078 Sq Ft Home
- 2-Story Property
- Wired For Sound
- Crown Molding
- Coffered Ceiling
- Tray Ceiling
- Smooth Ceilings
- High Ceiling
- Ceiling Fan
- Entrance Foyer
- Family Room with Fireplace
- Breakfast Room
- Dining Room
- Bonus Room
- Screened Porch
- Storage
- Basement
- Crawl Space
Kitchen
- Breakfast Bar
- Built-In Oven
- Built-In Gas Range
- Microwave
- Ice Maker
- Dishwasher
- Stainless Steel Appliances
- Granite Countertops
Flooring
- Wood
- Carpet
- Ceramic Tile
Bedrooms and Bathrooms
- 4 Bedrooms
- Dual Closets
- Walk-In Closet
- 3 Full Bathrooms
- Double Vanity
- Private Water Closet
- Walk-in Shower
Laundry
- Laundry Room
- Laundry on main level
- Sink Near Laundry
Attic
- Attic Floors
- Unfinished Attic
Home Security
- Prewired Security
- Fire and Smoke Detector
Outdoor Features
- Patio
- Rain Gutters
Schools
- Brassfield Elementary School
- Wakefield Middle School
- Wakefield High School
Utilities
- Forced Air Zoned Heating and Cooling System
- Heating System Uses Natural Gas
- Natural Gas Connected
- Gas Water Heater
- Cable TV Available
Community Details
- Association fees include unknown
- Oakcroft Hoa/Wake HOA Mgmt Association, Phone Number (919) 790-5350
- Built by Robuck Homes
- Oakcroft Subdivision, The Hancock Floorplan
Listing and Financial Details
- Assessor Parcel Number 1729533127
Map
Home Values in the Area
Average Home Value in this Area
Tax History
| Year | Tax Paid | Tax Assessment Tax Assessment Total Assessment is a certain percentage of the fair market value that is determined by local assessors to be the total taxable value of land and additions on the property. | Land | Improvement |
|---|---|---|---|---|
| 2024 | $5,680 | $651,748 | $135,000 | $516,748 |
| 2023 | $4,907 | $448,388 | $95,000 | $353,388 |
| 2022 | $4,560 | $448,388 | $95,000 | $353,388 |
| 2021 | $4,383 | $448,388 | $95,000 | $353,388 |
| 2020 | $4,303 | $448,388 | $95,000 | $353,388 |
| 2019 | $4,622 | $397,078 | $75,000 | $322,078 |
| 2018 | $4,358 | $397,078 | $75,000 | $322,078 |
| 2017 | $4,151 | $397,078 | $75,000 | $322,078 |
| 2016 | $4,065 | $397,078 | $75,000 | $322,078 |
| 2015 | $4,273 | $410,758 | $74,000 | $336,758 |
| 2014 | $4,053 | $410,758 | $74,000 | $336,758 |
Property History
| Date | Event | Price | Change | Sq Ft Price |
|---|---|---|---|---|
| 03/09/2025 03/09/25 | Pending | -- | -- | -- |
| 03/07/2025 03/07/25 | For Sale | $710,000 | -- | $231 / Sq Ft |
Deed History
| Date | Type | Sale Price | Title Company |
|---|---|---|---|
| Warranty Deed | $428,000 | None Available | |
| Warranty Deed | $443,000 | None Available | |
| Warranty Deed | $410,000 | None Available |
Mortgage History
| Date | Status | Loan Amount | Loan Type |
|---|---|---|---|
| Open | $282,000 | New Conventional | |
| Closed | $342,400 | New Conventional | |
| Previous Owner | $218,470 | No Value Available | |
| Previous Owner | $275,300 | New Conventional | |
| Previous Owner | $280,000 | New Conventional | |
| Previous Owner | $285,000 | Purchase Money Mortgage |
Similar Homes in Raleigh, NC
Source: Doorify MLS
MLS Number: 10080719
APN: 1729.04-53-3127-000
- 4210 Falls River Ave
- 10319 Evergreen Spring Place
- 2051 Dunn Rd
- 4511 All Points View Way
- 1620 Dunn Rd
- 1708 Turtle Ridge Way
- 2224 Karns Place
- 10701 Royal Forrest Dr
- 11508 Midlavian Dr
- 9413 Lake Villa Way
- 4617 All Points View Way
- 2208 Fullwood Place
- 2031 Rivergate Rd Unit 105
- 2101 Piney Brook Rd Unit 105
- 2245 Dunlin Ln
- 3616 Falls River Ave
- 2106 Cloud Cover
- 2210 Raven Rd Unit 105
- 2225 Raven Rd Unit 107
- 1401 Freshwater Ct
