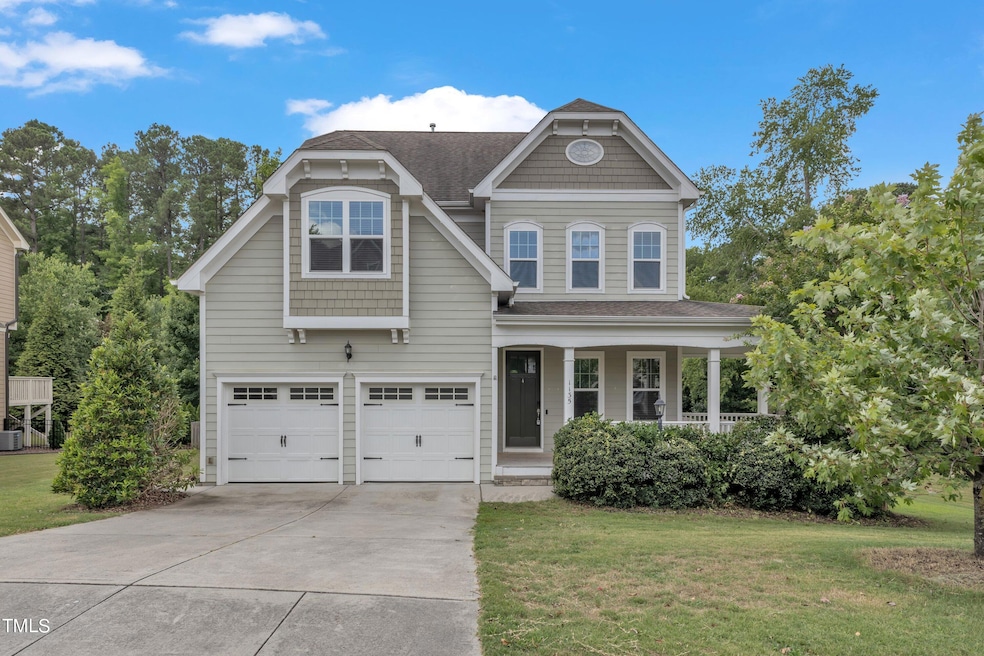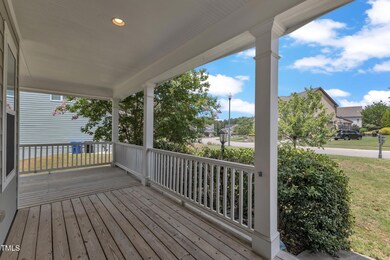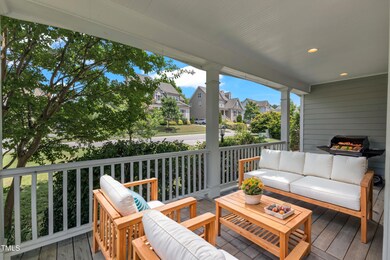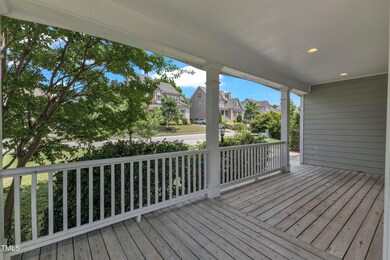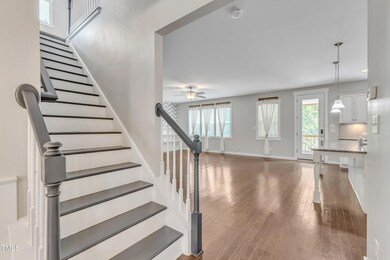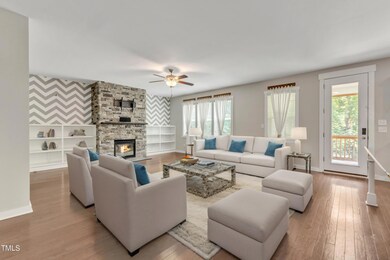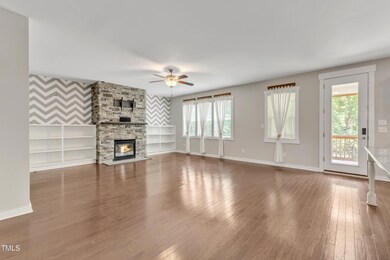
1135 Ambrose Dr Rolesville, NC 27571
Highlights
- Craftsman Architecture
- Wood Flooring
- Mud Room
- Sanford Creek Elementary School Rated A-
- Loft
- 4-minute walk to Heritage Gates Community Playground
About This Home
As of January 2025Custom built home in the prestigious Heritage community with tons of builder upgrades, including beautiful natural hardwood floors, 9ft ceiling on the first floor, stone fireplace with built-in shelves, a modern chef's kitchen upgraded with double oven and a massive kitchen island, glass door walk-in pantry, and a coffee bar. This beauty is complete with an expansive finished third floor bonus, an impressive wall of custom-built shelves and its own full bath. The spacious primary suite comfortably fits a king size bedroom set and is adorned with a spa bath and a large walk-in closet. The primary bedroom opens through double French doors into the second floor open loft space perfect for an in-home office or a playroom area. The additional secondary bedrooms are sun-filled and ready for your growing family. The award winning Heritage community offers membership to its namesake golf course and clubhouse, driving range, multiple pools, tennis, children's playgrounds (one of which is just a two minute walk away), and neighborhood parks. Please don't miss the Features List and schedule your showing today!
Home Details
Home Type
- Single Family
Est. Annual Taxes
- $4,234
Year Built
- Built in 2013
HOA Fees
- $46 Monthly HOA Fees
Parking
- 2 Car Attached Garage
- 2 Open Parking Spaces
Home Design
- Craftsman Architecture
- Shingle Roof
- Asphalt Roof
- Concrete Perimeter Foundation
- HardiePlank Type
Interior Spaces
- 3,054 Sq Ft Home
- 3-Story Property
- Gas Log Fireplace
- Mud Room
- Living Room
- Den
- Loft
- Laundry Room
Flooring
- Wood
- Carpet
- Ceramic Tile
- Vinyl
Bedrooms and Bathrooms
- 4 Bedrooms
Schools
- Wake County Schools Elementary And Middle School
- Wake County Schools High School
Additional Features
- 0.29 Acre Lot
- Central Heating and Cooling System
Community Details
- Association fees include unknown
- Walden HOA, Phone Number (919) 812-8066
- Heritage Subdivision
Listing and Financial Details
- Assessor Parcel Number 1759446455
Map
Home Values in the Area
Average Home Value in this Area
Property History
| Date | Event | Price | Change | Sq Ft Price |
|---|---|---|---|---|
| 01/28/2025 01/28/25 | Sold | $510,000 | -2.7% | $167 / Sq Ft |
| 01/05/2025 01/05/25 | Pending | -- | -- | -- |
| 01/03/2025 01/03/25 | Price Changed | $524,400 | -0.1% | $172 / Sq Ft |
| 12/12/2024 12/12/24 | Price Changed | $524,900 | -0.9% | $172 / Sq Ft |
| 11/19/2024 11/19/24 | Price Changed | $529,900 | -2.6% | $174 / Sq Ft |
| 11/14/2024 11/14/24 | Price Changed | $543,900 | -0.1% | $178 / Sq Ft |
| 10/31/2024 10/31/24 | Price Changed | $544,400 | 0.0% | $178 / Sq Ft |
| 10/16/2024 10/16/24 | Price Changed | $544,450 | 0.0% | $178 / Sq Ft |
| 10/09/2024 10/09/24 | Price Changed | $544,500 | -0.1% | $178 / Sq Ft |
| 09/30/2024 09/30/24 | Price Changed | $544,900 | 0.0% | $178 / Sq Ft |
| 08/29/2024 08/29/24 | Price Changed | $545,000 | -0.9% | $178 / Sq Ft |
| 08/23/2024 08/23/24 | Price Changed | $550,000 | -2.7% | $180 / Sq Ft |
| 08/09/2024 08/09/24 | Price Changed | $565,000 | -1.7% | $185 / Sq Ft |
| 07/26/2024 07/26/24 | Price Changed | $575,000 | -1.7% | $188 / Sq Ft |
| 07/13/2024 07/13/24 | For Sale | $585,000 | -- | $192 / Sq Ft |
Tax History
| Year | Tax Paid | Tax Assessment Tax Assessment Total Assessment is a certain percentage of the fair market value that is determined by local assessors to be the total taxable value of land and additions on the property. | Land | Improvement |
|---|---|---|---|---|
| 2024 | $5,262 | $540,995 | $100,000 | $440,995 |
| 2023 | $4,535 | $377,387 | $58,500 | $318,887 |
| 2022 | $4,094 | $377,387 | $58,500 | $318,887 |
| 2021 | $4,284 | $377,387 | $58,500 | $318,887 |
| 2020 | $4,020 | $377,387 | $58,500 | $318,887 |
| 2019 | $4,160 | $344,810 | $55,000 | $289,810 |
| 2018 | $3,932 | $344,810 | $55,000 | $289,810 |
| 2017 | $3,796 | $344,810 | $55,000 | $289,810 |
| 2016 | $3,746 | $344,810 | $55,000 | $289,810 |
| 2015 | $3,671 | $346,251 | $70,000 | $276,251 |
| 2014 | $3,545 | $346,251 | $70,000 | $276,251 |
Mortgage History
| Date | Status | Loan Amount | Loan Type |
|---|---|---|---|
| Previous Owner | $324,400 | New Conventional | |
| Previous Owner | $331,075 | New Conventional | |
| Previous Owner | $328,500 | New Conventional |
Deed History
| Date | Type | Sale Price | Title Company |
|---|---|---|---|
| Warranty Deed | $560,000 | None Listed On Document | |
| Warranty Deed | $365,000 | None Available | |
| Warranty Deed | $55,000 | None Available |
Similar Homes in the area
Source: Doorify MLS
MLS Number: 10040963
APN: 1759.03-44-6455-000
- 6205 Roles Saddle Dr
- 11249 Jeffreys Ln
- 3037 Freeman Farm Way
- 5725 Lord Granville Way
- 4014 Peeler Ct
- 2905 Pluton Place
- 316 Granite Cove Ct
- 4305 Albino Deer Way
- 1021 Smoke Willow Way Unit 130
- 464 Granite Saddle Dr
- 1010 Smoke Willow Way
- 813 Willow Tower Ct Unit 148
- 825 Willow Tower Ct
- 816 Willow Tower Ct Unit 154
- 812 Willow Tower Ct Unit 155
- 820 Willow Tower Ct Unit 153
- 416 Granite Saddle Dr
- 1212 Stonemill Falls Dr
- 454 Big Willow Way
- 1200 Granite Falls Blvd
