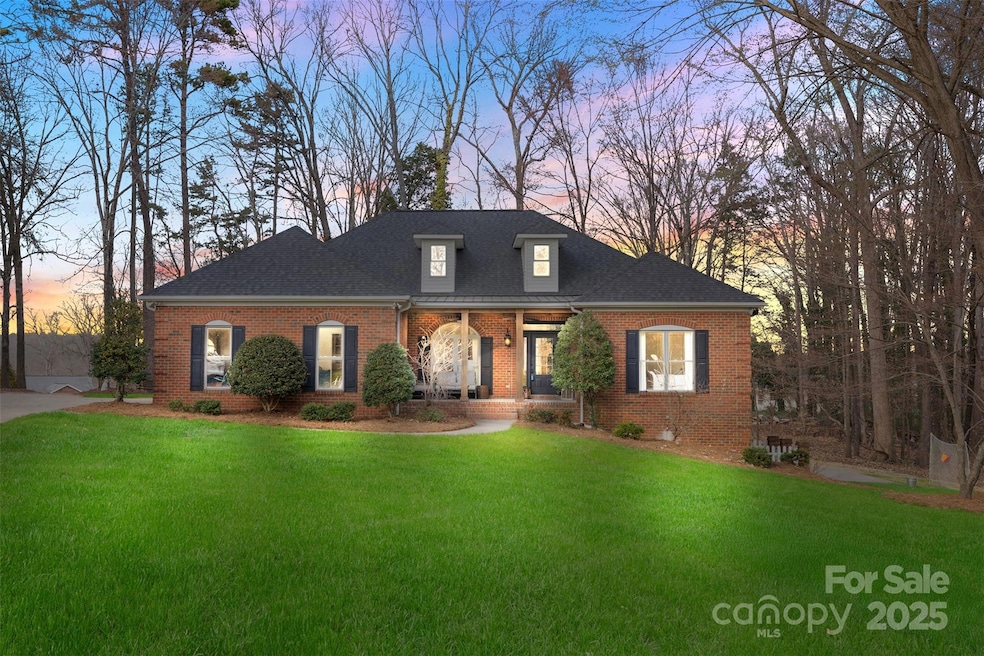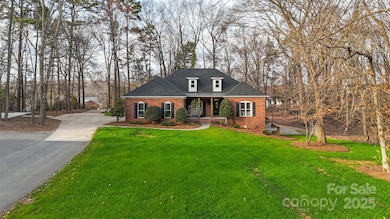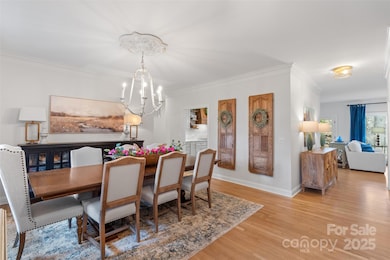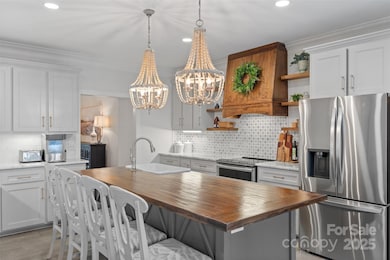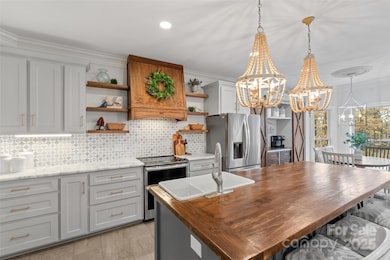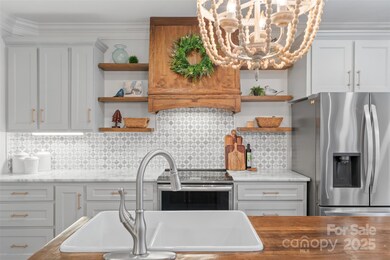
1135 Ben Black Rd Midland, NC 28107
Estimated payment $4,825/month
Highlights
- Barn
- Private Lot
- Wood Flooring
- Open Floorplan
- Ranch Style House
- Separate Outdoor Workshop
About This Home
Welcome to this well-maintained home with only one homeowner. Nestled on 2.5 private acres with a long private driveway and no HOA, this home provides freedom and space while being just minutes from Mint Hill, NC in the growing town of Midland, NC. Enjoy a bright open floor plan with 3 spacious bedrooms on the first floor with White Oak hardwood floors throughout. The custom kitchen features a stunning local NC wood island, perfect for entertaining. The fully finished basement adds incredible versatility, featuring 2 additional bedrooms, a second full kitchen, and 2 generous living spaces, making it ideal for guests, extended family, or rental potential. Outside, take advantage of two separate buildings/shops, a pull barn, and a massive yard. The unfinished attic offers endless possibilities for future expansion. This home features modern/trending upgrades throughout. This is a rare find in peaceful country living but so close to amenities, restaurants, retail shops, and I-485.
Listing Agent
Akin Realty LLC Brokerage Email: christina@akin-realty.com License #298890
Home Details
Home Type
- Single Family
Est. Annual Taxes
- $4,412
Year Built
- Built in 1997
Lot Details
- Partially Fenced Property
- Private Lot
- Paved or Partially Paved Lot
- Open Lot
- Cleared Lot
- Property is zoned Sfr-Sfr
Parking
- 2 Car Attached Garage
- Driveway
Home Design
- Ranch Style House
- Four Sided Brick Exterior Elevation
Interior Spaces
- Open Floorplan
- Living Room with Fireplace
- Wood Flooring
- Finished Basement
Kitchen
- Electric Oven
- Electric Cooktop
- Microwave
- Dishwasher
- Kitchen Island
- Disposal
Bedrooms and Bathrooms
- 3 Main Level Bedrooms
- Walk-In Closet
- 3 Full Bathrooms
Outdoor Features
- Separate Outdoor Workshop
- Shed
- Outbuilding
- Front Porch
Farming
- Barn
- Machine Shed
Utilities
- Central Air
- Heat Pump System
- Septic Tank
Listing and Financial Details
- Assessor Parcel Number 5533-57-7151-0000
Map
Home Values in the Area
Average Home Value in this Area
Tax History
| Year | Tax Paid | Tax Assessment Tax Assessment Total Assessment is a certain percentage of the fair market value that is determined by local assessors to be the total taxable value of land and additions on the property. | Land | Improvement |
|---|---|---|---|---|
| 2024 | $4,412 | $568,570 | $57,380 | $511,190 |
| 2023 | $4,071 | $424,090 | $39,320 | $384,770 |
| 2022 | $4,071 | $424,090 | $39,320 | $384,770 |
| 2021 | $4,071 | $424,090 | $39,320 | $384,770 |
| 2020 | $4,071 | $424,090 | $39,320 | $384,770 |
| 2019 | $3,193 | $332,620 | $39,320 | $293,300 |
| 2018 | $3,060 | $332,620 | $39,320 | $293,300 |
| 2017 | $2,994 | $332,620 | $39,320 | $293,300 |
| 2016 | $2,994 | $282,430 | $48,690 | $233,740 |
| 2015 | $2,542 | $282,430 | $48,690 | $233,740 |
| 2014 | $2,542 | $282,430 | $48,690 | $233,740 |
Property History
| Date | Event | Price | Change | Sq Ft Price |
|---|---|---|---|---|
| 03/20/2025 03/20/25 | For Sale | $800,000 | -- | $184 / Sq Ft |
Deed History
| Date | Type | Sale Price | Title Company |
|---|---|---|---|
| Warranty Deed | $25,000 | -- |
Mortgage History
| Date | Status | Loan Amount | Loan Type |
|---|---|---|---|
| Open | $264,000 | New Conventional | |
| Closed | $274,725 | FHA | |
| Closed | $42,200 | Unknown | |
| Closed | $42,900 | Stand Alone Second | |
| Closed | $237,000 | Unknown | |
| Closed | $221,000 | Unknown | |
| Closed | $189,600 | Unknown |
Similar Homes in Midland, NC
Source: Canopy MLS (Canopy Realtor® Association)
MLS Number: 4231055
APN: 5533-57-7151-0000
- 14001 Cabarrus Station Rd
- 9721 Kerr Rd
- 17109 Cabarrus Rd
- 15670 Bethel Avenue Extension
- 16610 Blackberry Hills Dr
- 420 Woodlark Ct
- 406 Brief Rd W
- 15554 Highway 601 Hwy S
- 3100 Wallace Rd
- 11610 Brief Rd Unit 2
- 14841 S Hwy 601 Hwy
- 109 Brief Rd W
- 9200 Surrey Rd
- 13501 Mullis Rd
- 3305 Drake Rd
- 9515 Concord Hwy
- 9414 Machado Dr
- 16441 Cabarrus Rd
- 101 W Hwy 24 27 Hwy
- 10607 Wood Meadow Dr
