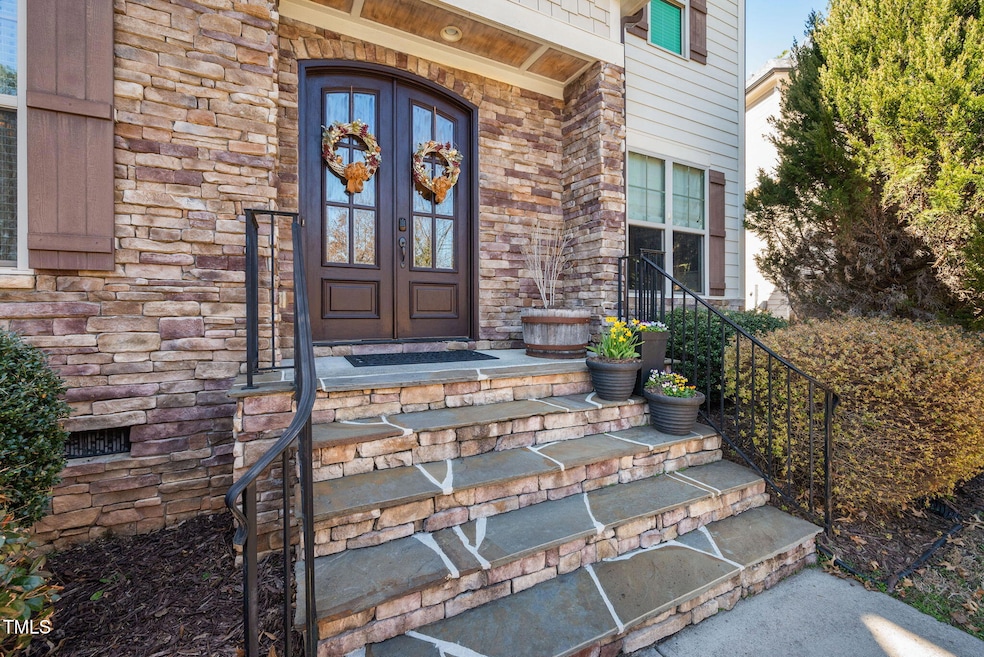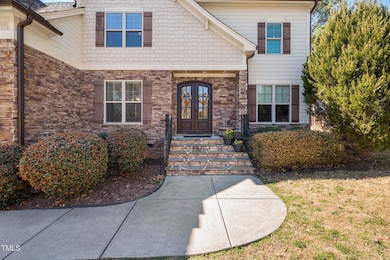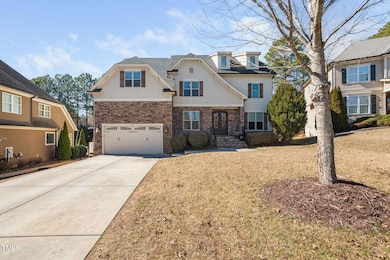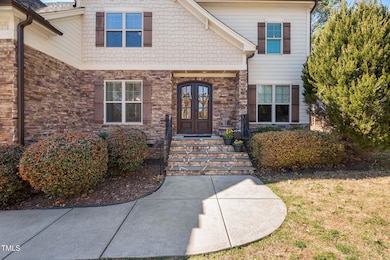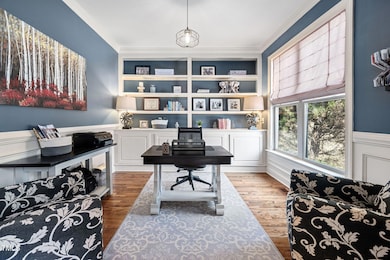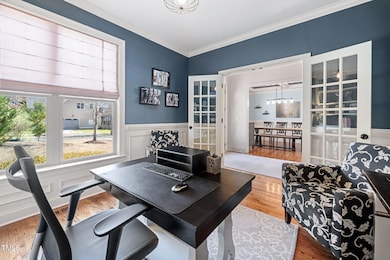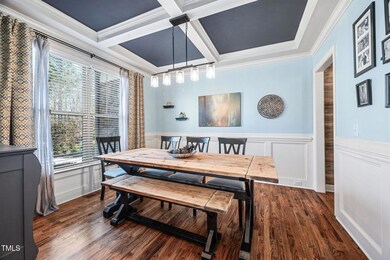
1137 Fanning Dr Wake Forest, NC 27587
Estimated payment $5,458/month
Highlights
- Golf Course Community
- Fitness Center
- Fishing
- Heritage Elementary School Rated A
- Home Theater
- Open Floorplan
About This Home
Heritage Wake Forest Home Offering an Open Floor Plan and First-Floor Convenience...
This impressive home in the desirable Heritage community offers a spacious and open layout ideal for both living and entertaining.The gourmet kitchen with its over-sized island is a central hub, while the formal dining room with butler pantry are great for entertaining. A first-floor bedroom and separate study provide additional flexibility.
Upstairs you will find a spacious primary suite offering hardwood floors, 2 separate walk-in closets, and a beautiful tray ceiling. Additionally there are 3 secondary bedrooms, a large laundry room and a Media room. Gather around for a movie night where you'll be able to stream your favorite flicks while enjoying drinks and popcorn at the additional entertainment bar equipped with a sink and beverage fridge.
Custom built-ins, additional custom cabinetry and detailed custom millwork throughout this home add sophisticated touches, and ample storage to keep everything organized. Located in Heritage, this home combines luxury with practical living in close proximity to shopping, schools, Greenway Trails, and more.
Home Details
Home Type
- Single Family
Est. Annual Taxes
- $6,720
Year Built
- Built in 2014
Lot Details
- 0.36 Acre Lot
- Property fronts a state road
- Rectangular Lot
- Gentle Sloping Lot
- Few Trees
- Back and Front Yard
HOA Fees
- $24 Monthly HOA Fees
Parking
- 2 Car Attached Garage
- Inside Entrance
- Lighted Parking
- Front Facing Garage
- Garage Door Opener
- Private Driveway
- Secured Garage or Parking
- Additional Parking
- Off-Street Parking
Home Design
- Craftsman Architecture
- Transitional Architecture
- Brick or Stone Mason
- Permanent Foundation
- Shingle Roof
- Board and Batten Siding
- Shake Siding
- Stone Veneer
- Stone
Interior Spaces
- 3,657 Sq Ft Home
- 2-Story Property
- Open Floorplan
- Wet Bar
- Built-In Features
- Bookcases
- Bar Fridge
- Crown Molding
- Coffered Ceiling
- Vaulted Ceiling
- Ceiling Fan
- Recessed Lighting
- Chandelier
- Fireplace
- Insulated Windows
- Blinds
- Mud Room
- Entrance Foyer
- Living Room
- L-Shaped Dining Room
- Breakfast Room
- Home Theater
- Home Office
- Bonus Room
- Screened Porch
- Storage
Kitchen
- Eat-In Kitchen
- Butlers Pantry
- Built-In Self-Cleaning Double Oven
- Gas Cooktop
- Range Hood
- Microwave
- Ice Maker
- Dishwasher
- Stainless Steel Appliances
- ENERGY STAR Qualified Appliances
- Kitchen Island
- Granite Countertops
Flooring
- Wood
- Carpet
- Tile
Bedrooms and Bathrooms
- 5 Bedrooms
- Main Floor Bedroom
- Dual Closets
- Walk-In Closet
- Dressing Area
- 4 Full Bathrooms
- Double Vanity
- Private Water Closet
- Soaking Tub
- Bathtub with Shower
- Shower Only in Primary Bathroom
- Walk-in Shower
Laundry
- Laundry Room
- Laundry on upper level
- Washer and Dryer
- Sink Near Laundry
Attic
- Permanent Attic Stairs
- Unfinished Attic
Basement
- French Drain
- Crawl Space
- Basement Storage
Home Security
- Prewired Security
- Carbon Monoxide Detectors
- Fire and Smoke Detector
Outdoor Features
- Deck
Location
- Property is near public transit
- Property is near a golf course
- Suburban Location
Schools
- Heritage Elementary And Middle School
- Heritage High School
Utilities
- Cooling System Powered By Gas
- Central Air
- Heating System Uses Natural Gas
- Heat Pump System
- Vented Exhaust Fan
- ENERGY STAR Qualified Water Heater
- High Speed Internet
- Phone Available
- Satellite Dish
- Cable TV Available
Listing and Financial Details
- Assessor Parcel Number 1840867008
Community Details
Overview
- Association fees include storm water maintenance
- Charleston Management Association, Phone Number (919) 847-3003
- Heritage Subdivision
- Seasonal Pond: Yes
Amenities
- Picnic Area
- Restaurant
- Clubhouse
Recreation
- Golf Course Community
- Tennis Courts
- Community Playground
- Fitness Center
- Community Pool
- Fishing
- Park
- Jogging Path
Security
- Resident Manager or Management On Site
Map
Home Values in the Area
Average Home Value in this Area
Tax History
| Year | Tax Paid | Tax Assessment Tax Assessment Total Assessment is a certain percentage of the fair market value that is determined by local assessors to be the total taxable value of land and additions on the property. | Land | Improvement |
|---|---|---|---|---|
| 2024 | $6,841 | $717,730 | $117,000 | $600,730 |
| 2023 | $5,617 | $481,687 | $68,000 | $413,687 |
| 2022 | $5,388 | $481,687 | $68,000 | $413,687 |
| 2021 | $5,294 | $481,687 | $68,000 | $413,687 |
| 2020 | $5,294 | $481,687 | $68,000 | $413,687 |
| 2019 | $5,682 | $456,316 | $70,000 | $386,316 |
| 2018 | $5,379 | $456,316 | $70,000 | $386,316 |
| 2017 | $5,199 | $456,316 | $70,000 | $386,316 |
| 2016 | $5,133 | $456,316 | $70,000 | $386,316 |
| 2015 | $5,174 | $454,258 | $86,000 | $368,258 |
| 2014 | $2,053 | $187,000 | $86,000 | $101,000 |
Property History
| Date | Event | Price | Change | Sq Ft Price |
|---|---|---|---|---|
| 04/14/2025 04/14/25 | Pending | -- | -- | -- |
| 03/27/2025 03/27/25 | Price Changed | $875,000 | -1.1% | $239 / Sq Ft |
| 03/05/2025 03/05/25 | For Sale | $885,000 | -- | $242 / Sq Ft |
Deed History
| Date | Type | Sale Price | Title Company |
|---|---|---|---|
| Deed | -- | -- | |
| Warranty Deed | $456,500 | None Available | |
| Warranty Deed | $70,000 | None Available | |
| Special Warranty Deed | $2,880,000 | None Available |
Mortgage History
| Date | Status | Loan Amount | Loan Type |
|---|---|---|---|
| Open | $98,000 | Credit Line Revolving | |
| Open | $310,000 | New Conventional | |
| Closed | $308,500 | New Conventional | |
| Closed | $74,000 | Commercial | |
| Closed | $275,000 | No Value Available | |
| Closed | -- | No Value Available | |
| Previous Owner | $417,000 | New Conventional | |
| Previous Owner | $341,250 | Construction |
Similar Homes in Wake Forest, NC
Source: Doorify MLS
MLS Number: 10079708
APN: 1840.12-86-7008-000
- 512 Hallburg Ct
- 1320 Heritage Hills Way
- 528 Clifton Blue St
- 341 Hammond Oak Ln
- 1324 Vanagrif Ct
- 1400 Basley St
- 547 Gateway Townes Blvd
- 507 Gateway Townes Blvd
- 978 Gateway Commons Cir
- 756 Rockville Rd
- 625 Canvas Dr
- 904 Hidden Jewel Ln
- 1213 Remey Ave
- 904 Coral Bell Dr
- 1136 Remey Ave
- 1031 Wait Ave
- 902 Laurel Gate Dr
- 1203 Fairview Club Dr
- 1537 Heritage Club Ave
- 829 S Franklin St
