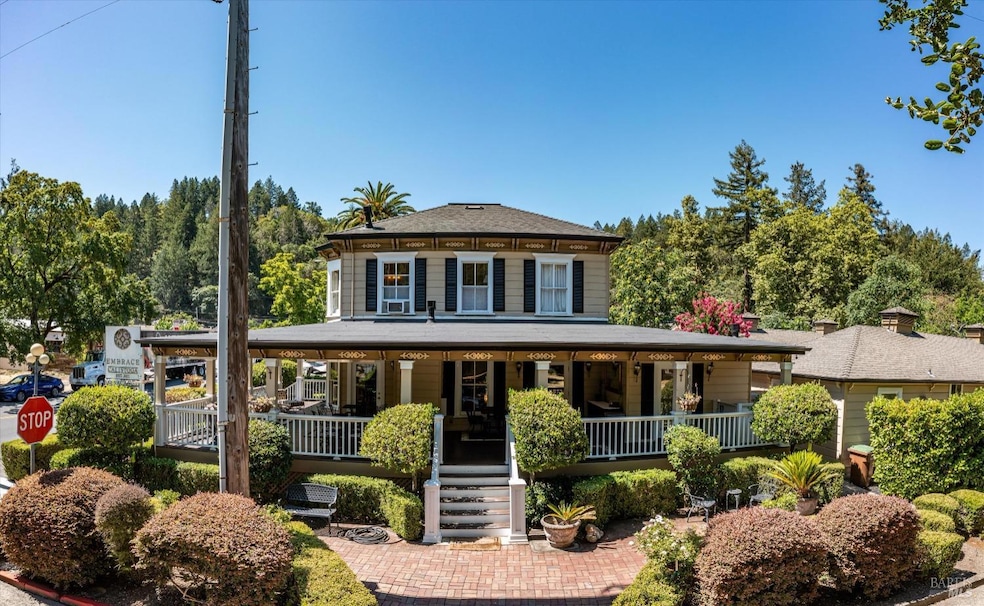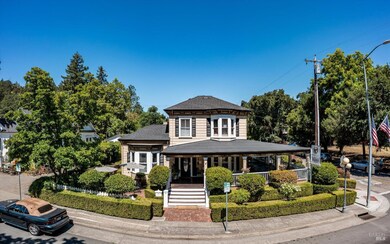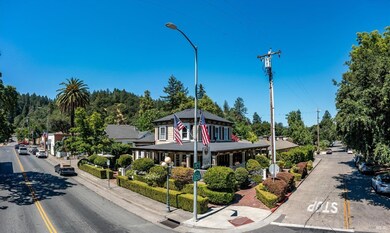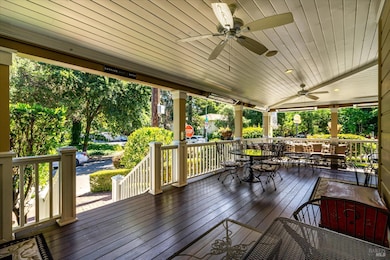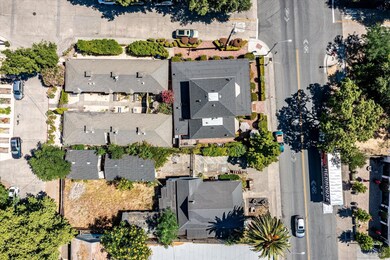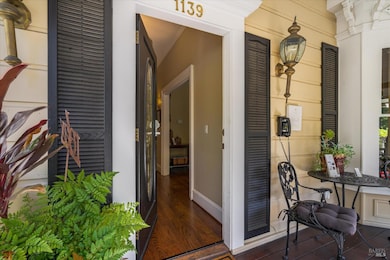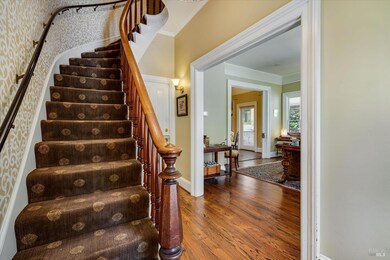
1139 Lincoln Ave Calistoga, CA 94515
Estimated payment $21,449/month
Highlights
- Guest House
- Downtown View
- Living Room with Fireplace
- Custom Home
- Maid or Guest Quarters
- 2-minute walk to Pioneer Park
About This Home
The Embrace Bed & Breakfast in Calistoga sits prominently on the corner of Lincoln Avenue and W. Myrtle and functions as the Queen of Main Street'' with her gracious porch. The 5-suite Inn is well-appointed and lovingly furnished. The spacious porch is perfect for leisurely breakfast or wine tastings. Just behind the Inn are 8 small apartments with 2 functioning as hospitality support and 6 rented to month-to-month tenants. The parcel behind has 13 parking spaces and a stand-alone cottage with the City of Calistoga welcoming development of more rooms for the Inn or mid-priced housing. Please reach out for financials and Offering Memorandum as well as FF&E to be transferred with the sale.
Home Details
Home Type
- Single Family
Est. Annual Taxes
- $11,251
Year Built
- Built in 1870 | Remodeled
Lot Details
- 8,276 Sq Ft Lot
- Corner Lot
Property Views
- Downtown
- Mountain
Home Design
- Custom Home
- Composition Roof
Interior Spaces
- 2,112 Sq Ft Home
- 2-Story Property
- Cathedral Ceiling
- Gas Log Fireplace
- Formal Entry
- Living Room with Fireplace
- 6 Fireplaces
- Living Room with Attached Deck
- Formal Dining Room
- Home Office
Flooring
- Wood
- Carpet
- Tile
Bedrooms and Bathrooms
- 5 Bedrooms
- Main Floor Bedroom
- Maid or Guest Quarters
- 5 Full Bathrooms
Parking
- 13 Parking Spaces
- Private Parking
- Guest Parking
- Uncovered Parking
Outdoor Features
- Covered Deck
- Patio
- Wrap Around Porch
Additional Features
- Guest House
- Central Heating and Cooling System
Listing and Financial Details
- Assessor Parcel Number 011-252-001-000
Map
Home Values in the Area
Average Home Value in this Area
Tax History
| Year | Tax Paid | Tax Assessment Tax Assessment Total Assessment is a certain percentage of the fair market value that is determined by local assessors to be the total taxable value of land and additions on the property. | Land | Improvement |
|---|---|---|---|---|
| 2023 | $11,251 | $1,014,128 | $369,422 | $644,706 |
| 2022 | $10,616 | $994,119 | $362,179 | $631,940 |
| 2021 | $10,148 | $961,598 | $355,078 | $606,520 |
| 2020 | $10,012 | $949,196 | $351,438 | $597,758 |
| 2019 | $9,885 | $930,685 | $344,548 | $586,137 |
| 2018 | $9,715 | $908,324 | $337,793 | $570,531 |
| 2017 | $9,413 | $880,516 | $331,170 | $549,346 |
| 2016 | $9,064 | $852,235 | $324,677 | $527,558 |
| 2015 | $9,051 | $848,203 | $319,801 | $528,402 |
| 2014 | $9,007 | $841,418 | $313,537 | $527,881 |
Property History
| Date | Event | Price | Change | Sq Ft Price |
|---|---|---|---|---|
| 01/28/2025 01/28/25 | Price Changed | $3,675,000 | -5.6% | $1,740 / Sq Ft |
| 09/23/2024 09/23/24 | For Sale | $3,895,000 | -- | $1,844 / Sq Ft |
Deed History
| Date | Type | Sale Price | Title Company |
|---|---|---|---|
| Quit Claim Deed | -- | Old Republic Title Company | |
| Grant Deed | $1,025,000 | Old Republic Title Company | |
| Grant Deed | $2,307,000 | Multiple | |
| Grant Deed | $2,287,272 | First American Title Co Napa | |
| Grant Deed | -- | Napa Land Title Company | |
| Grant Deed | $775,000 | Napa Land Title Company |
Mortgage History
| Date | Status | Loan Amount | Loan Type |
|---|---|---|---|
| Open | $700,000 | Commercial | |
| Closed | $700,000 | Commercial | |
| Previous Owner | $1,125,000 | Commercial | |
| Previous Owner | $695,000 | Commercial | |
| Previous Owner | $1,300,000 | Commercial | |
| Previous Owner | $1,250,000 | Commercial | |
| Previous Owner | $1,188,125 | Construction | |
| Closed | $240,000 | No Value Available |
Similar Homes in Calistoga, CA
Source: Bay Area Real Estate Information Services (BAREIS)
MLS Number: 324076148
APN: 011-252-001
- 913 Foothill Blvd
- 1422 3rd St
- 800 Washington St
- 3027 Foothill Blvd
- 511 Kortum Canyon Rd
- 1431 4th St
- 1712 Washington St
- 1422 N Oak St
- 219 Champagne W
- 415 Burgundy S
- 509 Sherry S
- 320 Chablis N
- 218 Champagne W
- 79 Iris Dr
- 516 Sherry N Unit 244
- 611 Port Cir S
- 817 Champagne E
- 2131 Foothill Blvd
- 1721 Reynard Ln
- 2412 Foothill Blvd Unit 183
