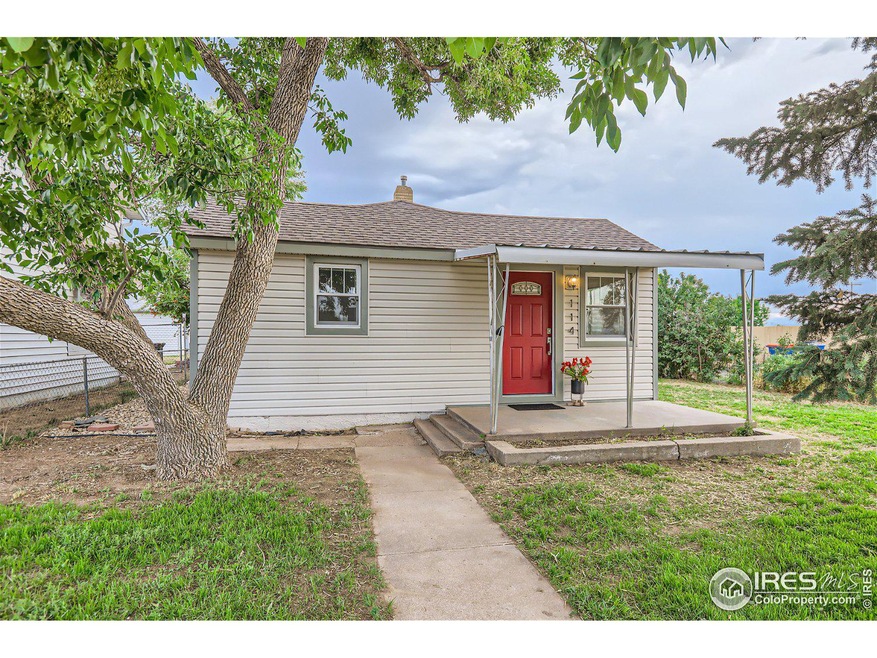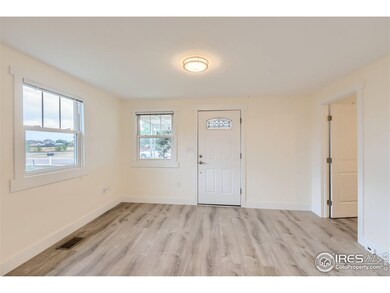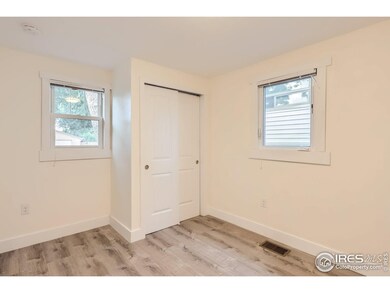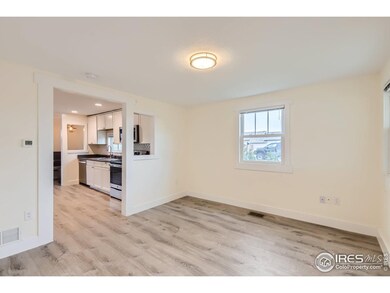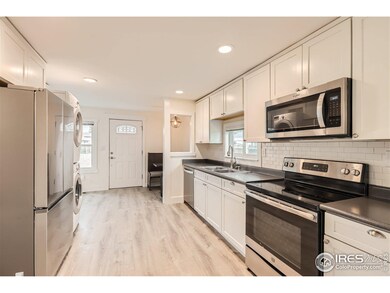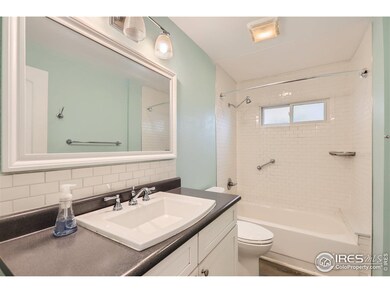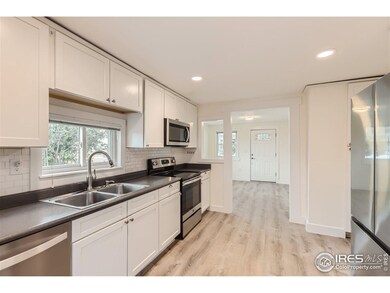
$425,000
- 3 Beds
- 1 Bath
- 1,056 Sq Ft
- 530 Ash Ave
- Dacono, CO
Become the proud owner of this lovely 3-bedroom property on a coveted corner lot! Be greeted by a 2-car garage, a spacious front yard with natural turf, and a welcoming porch for enjoying morning coffee. The living room features a soothing palette, blinds for privacy, and plush carpeting underfoot. New interior paint and new carpet throughout. Create culinary adventures in the eat-in kitchen,
Amy Martinez Valor Real Estate, LLC
