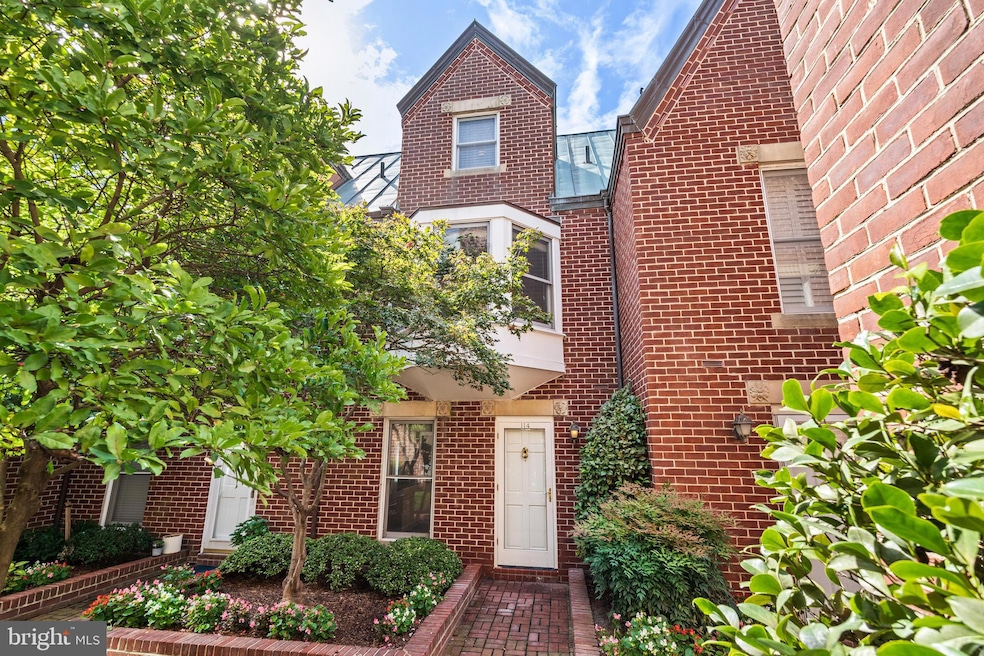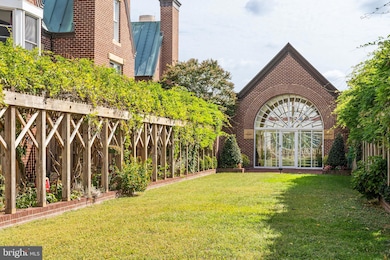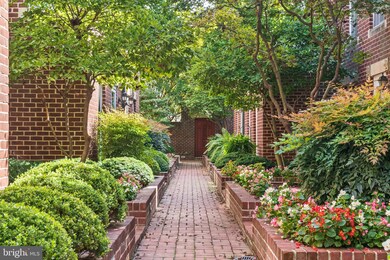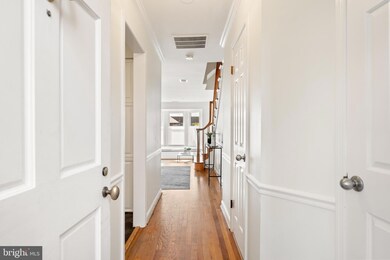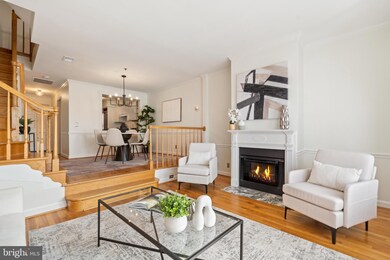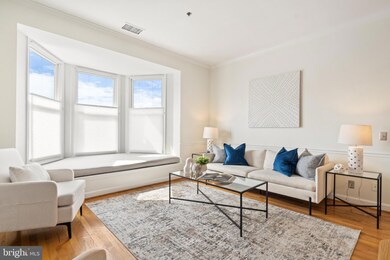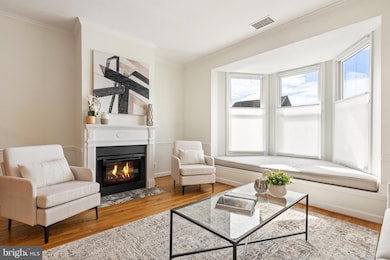
114 N Union St Alexandria, VA 22314
Old Town NeighborhoodHighlights
- Gourmet Kitchen
- Contemporary Architecture
- Wood Flooring
- River View
- Cathedral Ceiling
- 3-minute walk to Waterfront Park
About This Home
As of November 2024Nestled in a quiet garden, high above the bustling city, 114 N Union Street is a hidden gem just steps away from the restaurants and shops of Old Town's King Street and the Potomac River. This 3-level, 3 bedroom, 3.5 bath townhome offers a central location with one garage parking space. Enter from N Lee Street or N Union Street, wander through the lush landscaping to your beautiful brick townhome. As you enter, warm hardwood floors, bright fresh paint, and abundant natural light from the southern exposure greet you. The open floor plan of the main level offers a spacious, sunken living room, dining room, and kitchen with laundry. The living room is appointed with a grand window seat in an expansive bay window and a cozy fireplace. The dining room, open to the living room, is also open to the kitchen by the pass thru window. Chefs will appreciate the courtyard views in the kitchen, along with the granite counters, stainless steel appliances, and spacious pantry. An elegant powder room completes this level. The second floor offers two lovely bedrooms and two bathrooms (one en-suite). The spectacular primary suite boasts soaring ceilings, striking architectural details, and French doors with expansive city and river views. Relax and recharge in this spacious suite complete a separate sitting room for coffee or work from home, multiple closets, and an en-suite bathroom. This home comes with a garage parking space and an extra storage unit. The central Old Town location offers a remarkable urban lifestyle in a private, quiet setting. Located just 1 mile to the King St Metro, 3.5 miles to DCA, and 7 miles to Washington, DC.
Townhouse Details
Home Type
- Townhome
Est. Annual Taxes
- $10,644
Year Built
- Built in 1985
Lot Details
- Downtown Location
- West Facing Home
HOA Fees
- $795 Monthly HOA Fees
Parking
- 1 Car Direct Access Garage
- Parking Storage or Cabinetry
- Garage Door Opener
- Parking Permit Included
- Secure Parking
Property Views
- River
- City
- Courtyard
Home Design
- Contemporary Architecture
- Brick Foundation
- Copper Roof
- Masonry
Interior Spaces
- Property has 3 Levels
- Cathedral Ceiling
- 1 Fireplace
- Window Treatments
- Bay Window
- French Doors
- Entrance Foyer
- Sitting Room
- Combination Dining and Living Room
Kitchen
- Gourmet Kitchen
- Electric Oven or Range
- Ice Maker
- Dishwasher
- Stainless Steel Appliances
- Upgraded Countertops
Flooring
- Wood
- Stone
- Ceramic Tile
Bedrooms and Bathrooms
- 3 Bedrooms
- En-Suite Primary Bedroom
- Bathtub with Shower
Laundry
- Laundry in unit
- Front Loading Dryer
- Front Loading Washer
Home Security
Outdoor Features
- Exterior Lighting
Utilities
- Forced Air Heating and Cooling System
- Electric Water Heater
- Cable TV Available
Listing and Financial Details
- Assessor Parcel Number 50510360
Community Details
Overview
- Association fees include common area maintenance, reserve funds, sewer, snow removal, trash, water
- Torpedo Factory Condos
- Torpedo Factory Community
- Torpedo Factory Subdivision
- Property Manager
Amenities
- Common Area
- Elevator
- Community Storage Space
Pet Policy
- Limit on the number of pets
- Pet Size Limit
- Dogs and Cats Allowed
Security
- Storm Doors
- Fire and Smoke Detector
- Fire Sprinkler System
Map
Home Values in the Area
Average Home Value in this Area
Property History
| Date | Event | Price | Change | Sq Ft Price |
|---|---|---|---|---|
| 11/29/2024 11/29/24 | Sold | $890,000 | +0.6% | $508 / Sq Ft |
| 10/30/2024 10/30/24 | Price Changed | $885,000 | -2.7% | $505 / Sq Ft |
| 10/09/2024 10/09/24 | Price Changed | $910,000 | -2.7% | $519 / Sq Ft |
| 09/20/2024 09/20/24 | For Sale | $935,000 | 0.0% | $533 / Sq Ft |
| 12/01/2023 12/01/23 | Rented | $4,500 | 0.0% | -- |
| 11/09/2023 11/09/23 | Under Contract | -- | -- | -- |
| 10/11/2023 10/11/23 | For Rent | $4,500 | +14.6% | -- |
| 04/13/2021 04/13/21 | Rented | $3,925 | -1.3% | -- |
| 04/06/2021 04/06/21 | Under Contract | -- | -- | -- |
| 03/24/2021 03/24/21 | Price Changed | $3,975 | -0.5% | $3 / Sq Ft |
| 02/01/2021 02/01/21 | For Rent | $3,995 | -0.1% | -- |
| 07/01/2017 07/01/17 | Rented | $4,000 | -99.4% | -- |
| 07/01/2017 07/01/17 | Under Contract | -- | -- | -- |
| 05/31/2017 05/31/17 | Sold | $718,500 | 0.0% | $479 / Sq Ft |
| 05/31/2017 05/31/17 | For Rent | $3,950 | 0.0% | -- |
| 05/03/2017 05/03/17 | Pending | -- | -- | -- |
| 04/24/2017 04/24/17 | For Sale | $724,999 | -- | $483 / Sq Ft |
Tax History
| Year | Tax Paid | Tax Assessment Tax Assessment Total Assessment is a certain percentage of the fair market value that is determined by local assessors to be the total taxable value of land and additions on the property. | Land | Improvement |
|---|---|---|---|---|
| 2024 | $10,644 | $885,972 | $334,460 | $551,512 |
| 2023 | $9,278 | $835,822 | $315,528 | $520,294 |
| 2022 | $8,452 | $761,411 | $286,844 | $474,567 |
| 2021 | $8,024 | $722,916 | $248,349 | $474,567 |
| 2020 | $8,010 | $702,365 | $241,116 | $461,249 |
| 2019 | $7,182 | $635,587 | $219,196 | $416,391 |
| 2018 | $7,419 | $656,592 | $219,196 | $437,396 |
| 2017 | $7,100 | $628,275 | $208,758 | $419,517 |
| 2016 | $6,332 | $590,144 | $189,780 | $400,364 |
| 2015 | $6,155 | $590,144 | $189,780 | $400,364 |
| 2014 | $5,893 | $564,963 | $180,743 | $384,220 |
Mortgage History
| Date | Status | Loan Amount | Loan Type |
|---|---|---|---|
| Open | $766,550 | VA | |
| Closed | $766,550 | VA | |
| Previous Owner | $425,000 | Commercial | |
| Previous Owner | $200,000 | New Conventional | |
| Previous Owner | $50,000 | Unknown | |
| Previous Owner | $263,500 | No Value Available |
Deed History
| Date | Type | Sale Price | Title Company |
|---|---|---|---|
| Deed | $890,000 | Commonwealth Land Title | |
| Deed | $890,000 | Commonwealth Land Title | |
| Warranty Deed | $718,500 | Attorney | |
| Warranty Deed | $562,800 | -- | |
| Deed | $310,000 | -- |
Similar Homes in Alexandria, VA
Source: Bright MLS
MLS Number: VAAX2036642
APN: 075.01-0B-TH.114
- 120 Cameron St Unit CS202
- 228 N Union St
- 200 S Fairfax St Unit 1
- 318 Prince St Unit 9
- 309 Duke St
- 5 Pioneer Mill Way Unit 501
- 510 Queen St
- 408 S Lee St
- 421 Princess St
- 230 N Saint Asaph St
- 609 Cameron St
- 220 St Asaph St N Unit 18
- 13 Wilkes St
- 322 N Saint Asaph St
- 305 N Washington St
- 421 Oronoco St
- 420 Cook St
- 520 N Royal St
- 507 Oronoco St
- 510 Wolfe St
