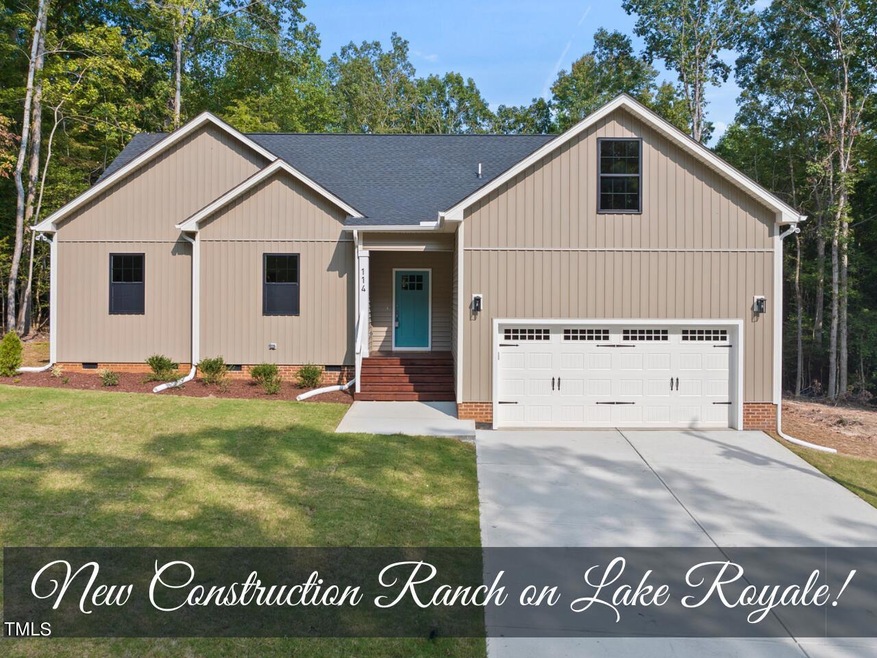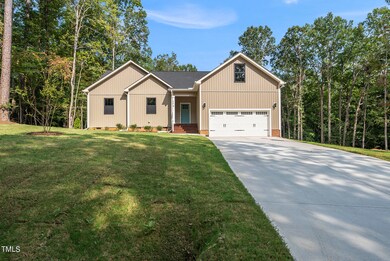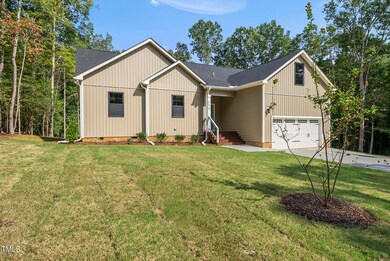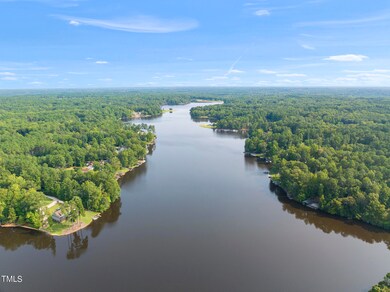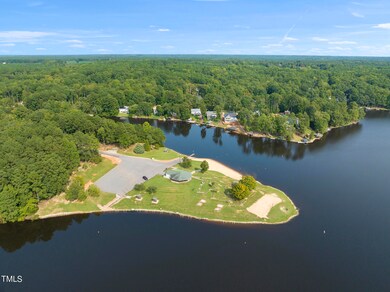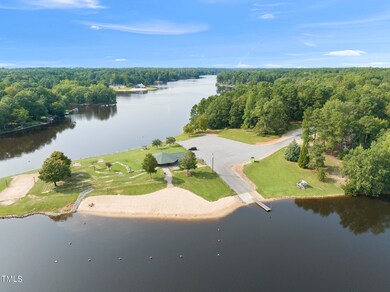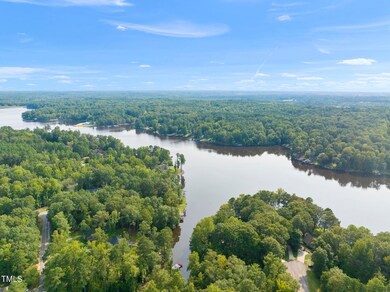
114 Oswego Dr Louisburg, NC 27549
Youngsville NeighborhoodHighlights
- Community Beach Access
- Golf Course Community
- New Construction
- Boat Dock
- Gated with Attendant
- Open Floorplan
About This Home
As of October 2024Discover the charm of this brand-new ranch nestled within the spectacular gated Community of Lake Royale, known for its extensive amenities, including a private beach, clubhouse, swimming pool, tennis courts, a serene lake, and an active social calendar with events year-round. This home offers an inviting floor plan, with a spacious living room that showcases vaulted ceilings, a gorgeous fireplace, and custom built-ins - creating the perfect space for relaxation or entertaining. The gourmet kitchen features stunning quartz counters, stainless steel appliances, a large breakfast bar, a breakfast nook, and walk-in pantry! The luxurious owners suite is a retreat in itself, offering an ensuite bathroom with a relaxing soaking tub, walk-in shower, dual quartz vanities, and an oversized walk-in closet. Additional features include a convenient laundry room/mudroom that provides access to the attached 2 car garage. Step outside to the screened in porch where you can unwind and take in the tranquil views of your private wooded backyard. Whether you're seeking a peaceful lifestyle or an active community, this home in Lake Royale offers the best of both worlds with its stunning surroundings and unparalleled amenities. Come experience lakeside living at its finest!
Home Details
Home Type
- Single Family
Est. Annual Taxes
- $147
Year Built
- Built in 2024 | New Construction
Lot Details
- 0.34 Acre Lot
- Property fronts a private road
- Wooded Lot
- Many Trees
- Private Yard
- Property is zoned FCO R-30
HOA Fees
- $95 Monthly HOA Fees
Parking
- 2 Car Attached Garage
- Front Facing Garage
- Garage Door Opener
- Private Driveway
Home Design
- Transitional Architecture
- Traditional Architecture
- Brick Veneer
- Brick Foundation
- Pillar, Post or Pier Foundation
- Raised Foundation
- Block Foundation
- Frame Construction
- Shingle Roof
- Architectural Shingle Roof
- Asphalt Roof
- Vertical Siding
- Vinyl Siding
Interior Spaces
- 1,900 Sq Ft Home
- 1-Story Property
- Open Floorplan
- Built-In Features
- Bookcases
- Crown Molding
- Smooth Ceilings
- Cathedral Ceiling
- Ceiling Fan
- Recessed Lighting
- Electric Fireplace
- ENERGY STAR Qualified Windows
- Insulated Windows
- Sliding Doors
- Entrance Foyer
- Family Room
- Living Room with Fireplace
- L-Shaped Dining Room
- Screened Porch
- Luxury Vinyl Tile Flooring
- Pull Down Stairs to Attic
Kitchen
- Eat-In Kitchen
- Breakfast Bar
- Built-In Self-Cleaning Oven
- Electric Range
- Microwave
- Dishwasher
- Kitchen Island
- Granite Countertops
- Quartz Countertops
Bedrooms and Bathrooms
- 3 Bedrooms
- Walk-In Closet
- 2 Full Bathrooms
- Double Vanity
- Separate Shower in Primary Bathroom
- Soaking Tub
- Walk-in Shower
Laundry
- Laundry Room
- Washer Hookup
Home Security
- Security Gate
- Smart Thermostat
Schools
- Ed Best Elementary School
- Bunn Middle School
- Bunn High School
Utilities
- Forced Air Heating and Cooling System
- Heat Pump System
- Septic Tank
- High Speed Internet
Additional Features
- Rain Gutters
- Property is near a golf course
Listing and Financial Details
- Assessor Parcel Number 2831-80-5291
Community Details
Overview
- Association fees include road maintenance
- Lake Royale Property Owners' Association, Phone Number (252) 478-4121
- Lake Royale Subdivision
- Community Lake
Recreation
- Boat Dock
- Community Beach Access
- Golf Course Community
- Tennis Courts
- Community Playground
- Community Pool
- Park
Additional Features
- Clubhouse
- Gated with Attendant
Map
Home Values in the Area
Average Home Value in this Area
Property History
| Date | Event | Price | Change | Sq Ft Price |
|---|---|---|---|---|
| 10/24/2024 10/24/24 | Sold | $350,000 | 0.0% | $184 / Sq Ft |
| 09/23/2024 09/23/24 | Pending | -- | -- | -- |
| 09/12/2024 09/12/24 | For Sale | $350,000 | -- | $184 / Sq Ft |
Tax History
| Year | Tax Paid | Tax Assessment Tax Assessment Total Assessment is a certain percentage of the fair market value that is determined by local assessors to be the total taxable value of land and additions on the property. | Land | Improvement |
|---|---|---|---|---|
| 2024 | $148 | $25,000 | $25,000 | $0 |
| 2023 | $44 | $5,040 | $5,040 | $0 |
| 2022 | $44 | $5,040 | $5,040 | $0 |
| 2021 | $44 | $5,040 | $5,040 | $0 |
| 2020 | $44 | $5,040 | $5,040 | $0 |
| 2019 | $45 | $5,040 | $5,040 | $0 |
| 2018 | $45 | $5,040 | $5,040 | $0 |
| 2017 | $44 | $4,500 | $4,500 | $0 |
| 2016 | $45 | $4,500 | $4,500 | $0 |
| 2015 | $45 | $4,500 | $4,500 | $0 |
| 2014 | -- | $4,500 | $4,500 | $0 |
Mortgage History
| Date | Status | Loan Amount | Loan Type |
|---|---|---|---|
| Open | $300,000 | VA |
Deed History
| Date | Type | Sale Price | Title Company |
|---|---|---|---|
| Warranty Deed | $350,000 | None Listed On Document | |
| Warranty Deed | $8,000 | None Listed On Document | |
| Deed | $3,000 | -- |
Similar Homes in Louisburg, NC
Source: Doorify MLS
MLS Number: 10051794
APN: 003837
- 148 Oswego Dr
- 163 Nashua Dr
- 139 Oswego Dr
- 106 Nashua Cove
- 1591 Sagamore Dr
- 923 Sagamore Dr
- 210 Sagamore Dr
- 1507 Sagamore Dr
- 2002 Sagamore Dr
- 1318 Sagamore Dr
- 118 Nakoma Dr
- 158 Nakoma Dr
- 108 Nakoma Dr
- 173 Nashua Dr
- 1316 Sagamore Dr
- 145 Ottawa Dr
- 1315 Sagamore Dr
- 112 Wichita Way
- 123 Wichita Way
- 119 Ute Ln
