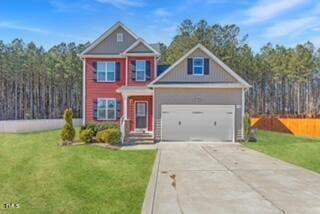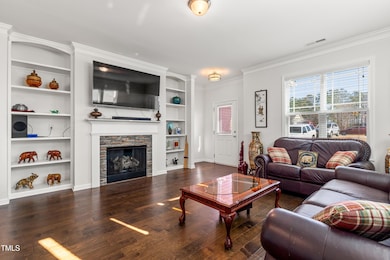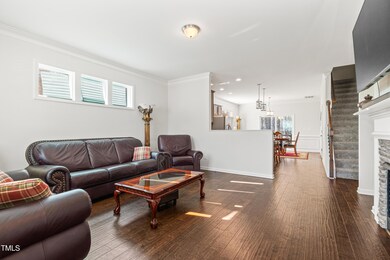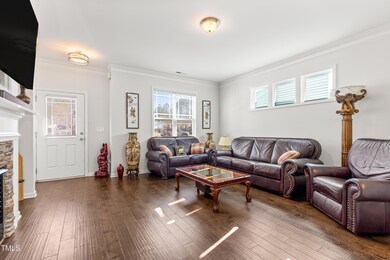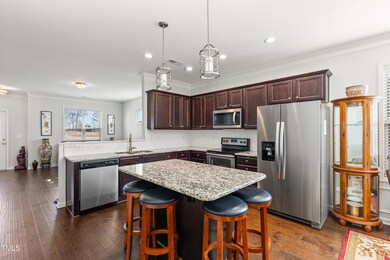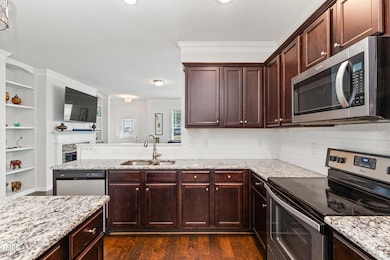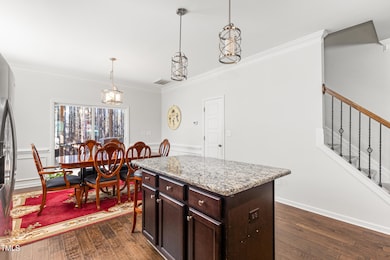
114 S Oscar Ln Wendell, NC 27591
Wilders NeighborhoodHighlights
- Open Floorplan
- Craftsman Architecture
- Wood Flooring
- Riverwood Elementary School Rated A-
- Deck
- Main Floor Primary Bedroom
About This Home
As of March 2025--Nestled on a quiet culdesac within the growing Wendell community, this 4 bedroom home boasts a large lot, no city taxes, and upgrades throughout! Built in 2019, this property lives like a new build! Kitchen features granite countertops, gorgeous cabinets, large island & stainless steel appliances. Hardwoods throughout kitchen, dining and living area, wainscotting and elegant trim encompass first floor. Mudroom area and utility room for washer & dryer, Cozy family room showcases gas fireplace and beautiful built in double bookshelves. First floor master suite with tray ceiling, WIC, garden tub, dual marble vanity and separate shower. Upstairs exhibits a spacious bonus room and 3 additional bedrooms. Other features include attached 2 car garage, covered front & back porches. Grilling pad on back patio - This home checks all the boxes!
Home Details
Home Type
- Single Family
Est. Annual Taxes
- $2,099
Year Built
- Built in 2019
Lot Details
- 0.69 Acre Lot
- Cul-De-Sac
- Level Lot
- Cleared Lot
- Landscaped with Trees
- Back Yard
HOA Fees
- $20 Monthly HOA Fees
Parking
- 2 Car Attached Garage
- Front Facing Garage
- Garage Door Opener
- Private Driveway
- Secured Garage or Parking
- Additional Parking
- 4 Open Parking Spaces
Home Design
- Craftsman Architecture
- Traditional Architecture
- Brick or Stone Mason
- Brick Foundation
- Architectural Shingle Roof
- Board and Batten Siding
- Shake Siding
- Vinyl Siding
- Stone
Interior Spaces
- 2,190 Sq Ft Home
- 2-Story Property
- Open Floorplan
- Built-In Features
- Bookcases
- Crown Molding
- Tray Ceiling
- Smooth Ceilings
- High Ceiling
- Ceiling Fan
- See Through Fireplace
- Stone Fireplace
- Propane Fireplace
- Sliding Doors
- Mud Room
- Entrance Foyer
- Family Room with Fireplace
- Living Room
- Combination Kitchen and Dining Room
- Bonus Room
- Storage
- Basement
- Crawl Space
- Fire and Smoke Detector
Kitchen
- Eat-In Kitchen
- Electric Oven
- Self-Cleaning Oven
- Built-In Range
- Microwave
- Ice Maker
- Dishwasher
- Stainless Steel Appliances
- Kitchen Island
- Granite Countertops
Flooring
- Wood
- Carpet
- Tile
Bedrooms and Bathrooms
- 4 Bedrooms
- Primary Bedroom on Main
- Walk-In Closet
- Double Vanity
- Soaking Tub
- Bathtub with Shower
- Shower Only in Primary Bathroom
Laundry
- Laundry Room
- Laundry on main level
- Washer and Electric Dryer Hookup
Attic
- Pull Down Stairs to Attic
- Unfinished Attic
Accessible Home Design
- Accessible Washer and Dryer
Outdoor Features
- Balcony
- Deck
- Covered patio or porch
- Exterior Lighting
- Rain Gutters
Schools
- Riverwood Elementary School
- Archer Lodge Middle School
- Corinth Holder High School
Utilities
- Forced Air Zoned Heating and Cooling System
- Heat Pump System
- Electric Water Heater
- Septic Tank
Listing and Financial Details
- Assessor Parcel Number 16J02005V
Community Details
Overview
- Association fees include ground maintenance
- Goodwin Chase Association, Phone Number (919) 856-1844
- Goodwin Chase Subdivision
Security
- Resident Manager or Management On Site
Map
Home Values in the Area
Average Home Value in this Area
Property History
| Date | Event | Price | Change | Sq Ft Price |
|---|---|---|---|---|
| 03/31/2025 03/31/25 | Sold | $415,000 | -3.5% | $189 / Sq Ft |
| 02/24/2025 02/24/25 | Pending | -- | -- | -- |
| 02/20/2025 02/20/25 | For Sale | $430,000 | +3.6% | $196 / Sq Ft |
| 02/15/2025 02/15/25 | Off Market | $415,000 | -- | -- |
| 02/14/2025 02/14/25 | For Sale | $430,000 | -- | $196 / Sq Ft |
Tax History
| Year | Tax Paid | Tax Assessment Tax Assessment Total Assessment is a certain percentage of the fair market value that is determined by local assessors to be the total taxable value of land and additions on the property. | Land | Improvement |
|---|---|---|---|---|
| 2024 | $2,099 | $259,130 | $53,000 | $206,130 |
| 2023 | $2,099 | $259,130 | $53,000 | $206,130 |
| 2022 | $2,125 | $259,130 | $53,000 | $206,130 |
| 2021 | $2,125 | $259,130 | $53,000 | $206,130 |
| 2020 | $2,203 | $259,130 | $53,000 | $206,130 |
| 2019 | $451 | $76,000 | $53,000 | $23,000 |
| 2018 | $31 | $35,000 | $35,000 | $0 |
Mortgage History
| Date | Status | Loan Amount | Loan Type |
|---|---|---|---|
| Open | $373,500 | New Conventional | |
| Previous Owner | $265,010 | FHA | |
| Previous Owner | $175,000 | Construction |
Deed History
| Date | Type | Sale Price | Title Company |
|---|---|---|---|
| Warranty Deed | $415,000 | None Listed On Document | |
| Warranty Deed | $270,000 | None Available | |
| Warranty Deed | $40,000 | None Available |
Similar Homes in Wendell, NC
Source: Doorify MLS
MLS Number: 10076586
APN: 16J02005V
- 676 Wall Rd
- 63 Whistling Duck Way
- 1200 Lake Wendell Rd
- 119 Wolf Creek Dr
- 105 Bar Code Ct
- 28 Bar Code Ct
- 262 Cardovia Way
- 136 Slocum Dr
- 136 Bar Code Ct
- 133 Slocum Ct
- 275 Way
- 53 Bar Code Ct
- 301 Barhams Mill Pond Way
- 103 Slocum Ct
- 60 Heart Pine Dr
- 199 Pretty Run Branch Ln
- 396 Martins Mill Ct
- 200 Pretty Run Branch Ln
- 547 Coharie Dr
- 178 Pretty Run Branch Ln
