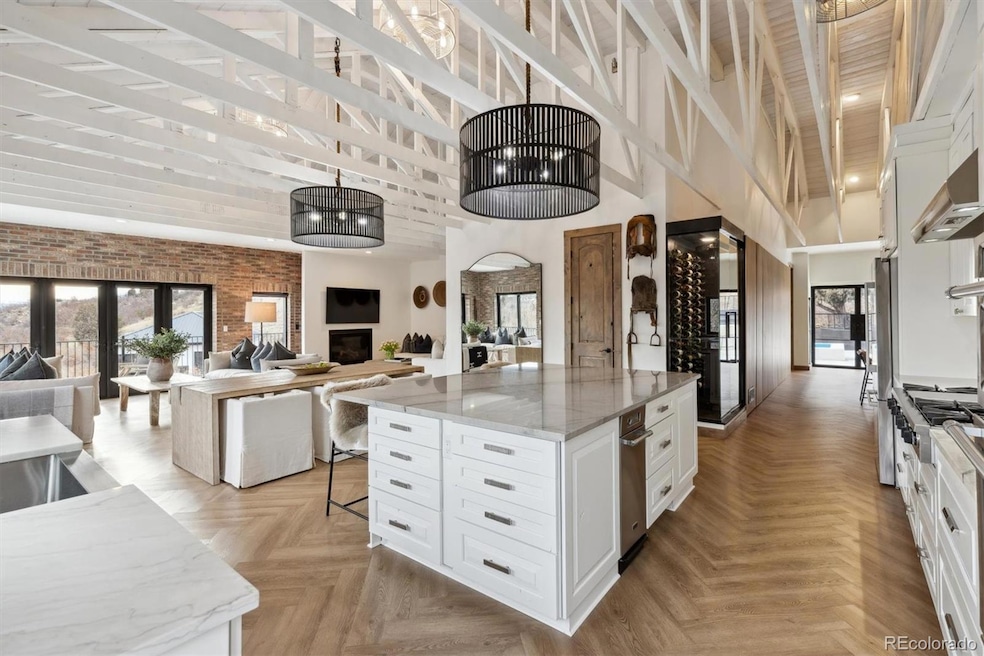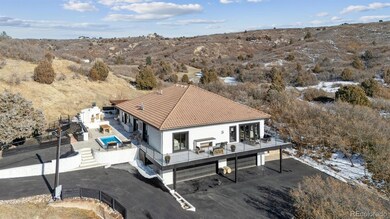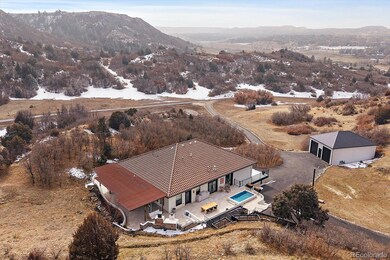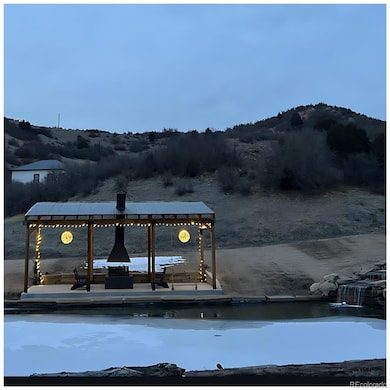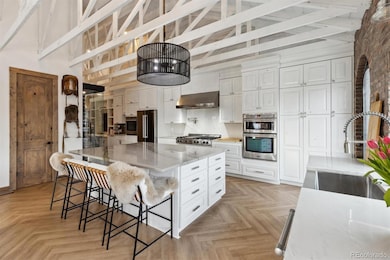
1140 Lake Gulch Rd Castle Rock, CO 80104
Estimated payment $15,283/month
Highlights
- Lake Front
- Oak Trees
- Home Theater
- Steam Room
- Wine Cellar
- Outdoor Pool
About This Home
Welcome to your dream retreat in Castle Rock! This exquisite custom home on Lake Gulch Road is nestled on 45 sprawling acres, offering an exceptional blend of luxury, privacy, and natural beauty. The residence features high-end finishes, an open floor plan, and abundant natural light, showcasing the craftsmanship that went into its design. Key features include spacious living areas and fire places, a gourmet kitchen, four stunning bedrooms, four bathrooms, and versatile spaces that can be tailored to your needs. Embrace the Colorado lifestyle with one of a kind unparalleled outdoor living areas. Enjoy a wrap around patio for entertaining, a cozy fire pit with a pizza oven for chilly evenings, a Salt water Pool/Spa, a stocked pond full of bass, walleye and perch and beautifully landscaped gardens that provide a peaceful escape. The property boasts panoramic views of the surrounding landscape, offering a serene backdrop of rolling hills, mature trees, and stunning Rocky Mountain sunsets. With 45 acres at your disposal, the possibilities are endless! Create your own hobby farm, bring horses here, engage in outdoor activities, or simply relish in the tranquility and privacy that such a large parcel of land affords. This home does have an agricultural designation which helps to lower property taxes. Situated in the highly desirable Castle Rock area of Lake Gulch Road, you’ll enjoy the perfect balance of secluded living while being conveniently close to fabulous local restaurants, schools, shopping, and recreation that downtown Castle Rock has to offer. This property is a rare gem, combining elegance with the vastness of nature, making it perfect for those seeking a luxurious yet tranquil lifestyle. Throughout the year you will see wildlife such as deer, elk, and turkeys as they stop to graze or go for a drink in the pond. Don't miss the opportunity to make this extraordinary custom home on 45 acres your own!
Listing Agent
Worth Clark Realty Brokerage Email: csyshaun@gmail.com,720-290-6510 License #100078149

Co-Listing Agent
Worth Clark Realty Brokerage Email: csyshaun@gmail.com,720-290-6510 License #100104658
Home Details
Home Type
- Single Family
Est. Annual Taxes
- $6,039
Year Built
- Built in 2007 | Remodeled
Lot Details
- 45 Acre Lot
- Home fronts a pond
- Lake Front
- Property fronts a private road
- Dirt Road
- Open Space
- Landscaped
- Brush Vegetation
- Rock Outcropping
- Natural State Vegetation
- Suitable For Grazing
- Secluded Lot
- Level Lot
- Meadow
- Mountainous Lot
- Oak Trees
- Pine Trees
- Many Trees
- Private Yard
- Garden
- Grass Covered Lot
- Subdivision Possible
- Property is zoned A1
Parking
- 10 Car Attached Garage
- Heated Garage
- Lighted Parking
- Dry Walled Garage
- Tandem Parking
- Epoxy
- Circular Driveway
- RV Garage
Property Views
- Lake
- City
- Pasture
- Mountain
- Meadow
- Valley
Home Design
- Contemporary Architecture
- Bungalow
- Brick Exterior Construction
- Slab Foundation
- Spanish Tile Roof
- Concrete Block And Stucco Construction
Interior Spaces
- 2-Story Property
- Open Floorplan
- Wet Bar
- Sound System
- Built-In Features
- Bar Fridge
- Vaulted Ceiling
- Ceiling Fan
- Double Pane Windows
- Window Treatments
- Mud Room
- Entrance Foyer
- Wine Cellar
- Family Room with Fireplace
- 3 Fireplaces
- Great Room with Fireplace
- Living Room
- Dining Room
- Home Theater
- Steam Room
- Sauna
- Home Gym
- Wood
Kitchen
- Breakfast Area or Nook
- Eat-In Kitchen
- Double Self-Cleaning Convection Oven
- Down Draft Cooktop
- Range Hood
- Microwave
- Dishwasher
- Wine Cooler
- Kitchen Island
- Granite Countertops
- Quartz Countertops
- Utility Sink
- Trash Compactor
- Disposal
Bedrooms and Bathrooms
- 4 Bedrooms | 3 Main Level Bedrooms
- Primary Bedroom Suite
- Walk-In Closet
Laundry
- Laundry Room
- Dryer
- Washer
Finished Basement
- Walk-Out Basement
- Partial Basement
- Exterior Basement Entry
- Sump Pump
- Bedroom in Basement
- 1 Bedroom in Basement
Home Security
- Home Security System
- Smart Lights or Controls
- Smart Thermostat
- Radon Detector
- Carbon Monoxide Detectors
- Fire and Smoke Detector
Accessible Home Design
- Garage doors are at least 85 inches wide
Eco-Friendly Details
- Energy-Efficient Lighting
- Energy-Efficient Thermostat
- Smoke Free Home
Pool
- Outdoor Pool
- Spa
Outdoor Features
- Balcony
- Deck
- Wrap Around Porch
- Patio
- Outdoor Water Feature
- Outdoor Fireplace
- Fire Pit
- Exterior Lighting
- Outdoor Grill
- Rain Gutters
Schools
- South Ridge Elementary School
- Mesa Middle School
- Douglas County High School
Farming
- Livestock Fence
- Hay
Utilities
- Forced Air Heating and Cooling System
- Radiant Heating System
- 220 Volts
- 110 Volts
- Propane
- Cistern
- Well
- Gas Water Heater
- Septic Tank
- High Speed Internet
- Phone Connected
- Cable TV Available
Community Details
- No Home Owners Association
- Lake Gulch Subdivision
- Foothills
- Greenbelt
Listing and Financial Details
- Exclusions: All personal property
- Assessor Parcel Number R0475056
Map
Home Values in the Area
Average Home Value in this Area
Tax History
| Year | Tax Paid | Tax Assessment Tax Assessment Total Assessment is a certain percentage of the fair market value that is determined by local assessors to be the total taxable value of land and additions on the property. | Land | Improvement |
|---|---|---|---|---|
| 2024 | $5,921 | $74,630 | $15,580 | $59,050 |
| 2023 | $6,039 | $74,630 | $15,580 | $59,050 |
| 2022 | $3,642 | $44,420 | $15,030 | $29,390 |
| 2021 | $3,131 | $44,420 | $15,030 | $29,390 |
| 2020 | $3,270 | $47,120 | $12,320 | $34,800 |
| 2019 | $3,332 | $47,120 | $12,320 | $34,800 |
| 2018 | $1,804 | $28,400 | $4,100 | $24,300 |
| 2017 | $2,242 | $28,400 | $4,100 | $24,300 |
| 2016 | $1,920 | $24,270 | $4,440 | $19,830 |
Property History
| Date | Event | Price | Change | Sq Ft Price |
|---|---|---|---|---|
| 04/24/2025 04/24/25 | Price Changed | $2,648,000 | -5.4% | $679 / Sq Ft |
| 02/21/2025 02/21/25 | For Sale | $2,798,000 | +42.5% | $717 / Sq Ft |
| 03/23/2022 03/23/22 | Sold | $1,964,000 | -1.8% | $655 / Sq Ft |
| 02/12/2022 02/12/22 | Pending | -- | -- | -- |
| 11/19/2021 11/19/21 | For Sale | $1,999,000 | -- | $666 / Sq Ft |
Deed History
| Date | Type | Sale Price | Title Company |
|---|---|---|---|
| Warranty Deed | -- | -- | |
| Warranty Deed | $1,964,000 | New Title Company Name | |
| Quit Claim Deed | -- | None Listed On Document |
Mortgage History
| Date | Status | Loan Amount | Loan Type |
|---|---|---|---|
| Previous Owner | $596,850 | New Conventional | |
| Previous Owner | $80,000 | Credit Line Revolving | |
| Previous Owner | $398,750 | New Conventional | |
| Previous Owner | $417,000 | Unknown | |
| Previous Owner | $65,000 | Stand Alone Second | |
| Previous Owner | $470,000 | Construction |
Similar Homes in Castle Rock, CO
Source: REcolorado®
MLS Number: 6772560
APN: 2507-192-00-008
- 2616 Loon Cir
- 3378 Shoveler Trail
- 2688 Loon Cir
- 3921 Castle Vista Dr
- 2636 Scoter Ln
- 2594 Scoter Ln
- 4063 Castle Vista Dr
- 1828 Blue Oak Ct
- 4128 Castle Vista Ln
- 567 Lake Gulch Rd
- 303 Rogers Ct
- 2537 Valley Oak Rd
- 1691 Valley Oak Ct
- 1677 Valley Oak Ct
- 3966 Aspen Hollow Ct
- 3008 Mountain Sky Dr
- 4567 Westlock St
- 3659 Makley Cir
- 1175 Ridge Oaks Dr
- 2159 Beacham Dr
